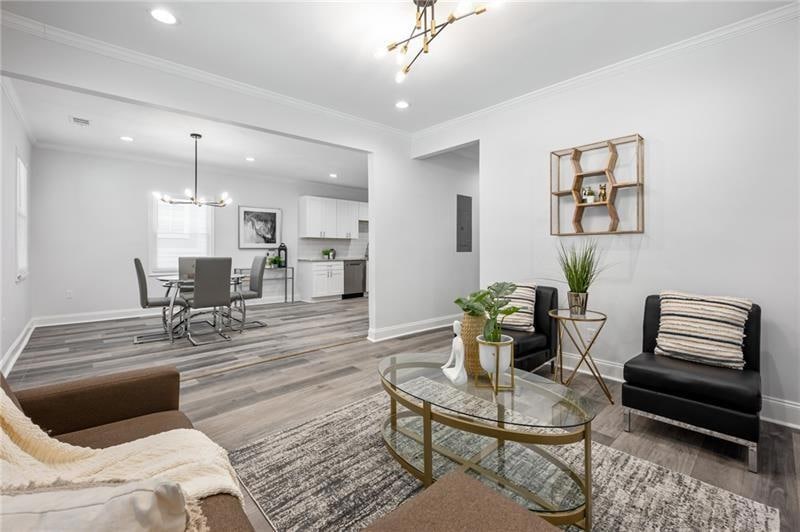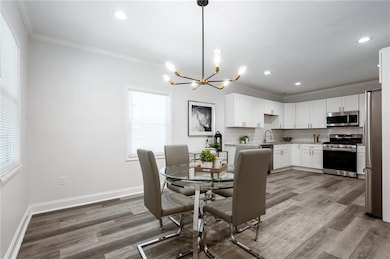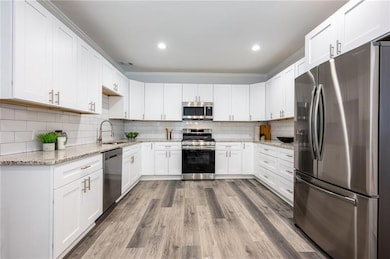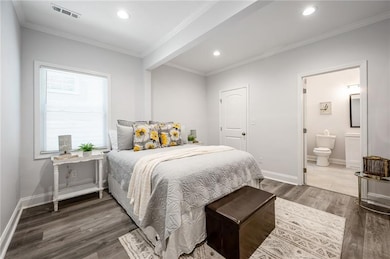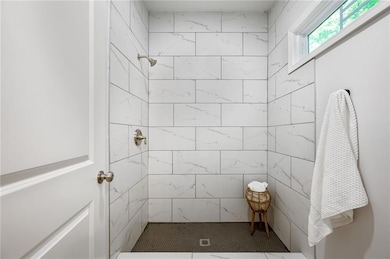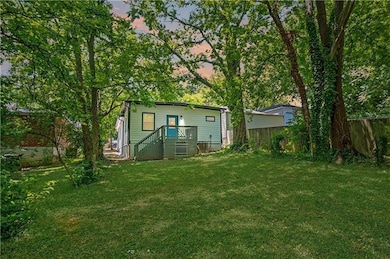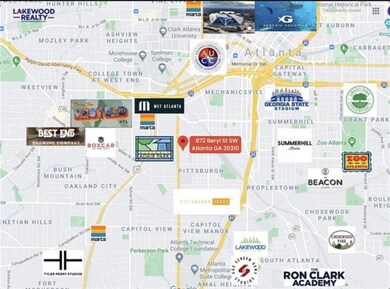872 Beryl St SW Atlanta, GA 30310
Pittsburgh NeighborhoodEstimated payment $2,132/month
Highlights
- Open-Concept Dining Room
- Deck
- Stone Countertops
- City View
- Property is near public transit
- Private Yard
About This Home
Welcome to your intown oasis in the heart of Pittsburgh—one of Atlanta’s most exciting and fast-growing neighborhoods. This fully renovated three-bedroom, two-bath bungalow perfectly blends classic charm with stylish modern upgrades, creating a home that feels both timeless and fresh. From the curb, the wide front porch invites you to slow down—whether it’s coffee at sunrise or unwinding at dusk. Inside, the open-concept living and dining space is drenched in natural light, offering an easy flow that’s perfect for both casual living and lively entertaining. The kitchen is a true showstopper with sleek white cabinetry, stone countertops, modern appliances, and ample prep space—ready for everything from weeknight dinners to hosting friends. Two bright secondary bedrooms share a beautifully updated hall bath, while the spacious primary suite delivers a quiet retreat with its own spa-like bath and designer finishes. Out back, the level yard is a blank canvas for outdoor living—ideal for grilling out, starting a garden, or creating the private escape you’ve been dreaming of. Location is everything here: just blocks from the BeltLine, Lee + White, and Adair Park, with quick access to Downtown, Midtown, and Hartsfield-Jackson. From dining and breweries to arts and green space, you’ll be right in the center of it all. Turnkey, move-in ready, and set in one of Atlanta’s most dynamic intown communities—this is the one you’ve been waiting for.
Home Details
Home Type
- Single Family
Est. Annual Taxes
- $4,406
Year Built
- Built in 1920 | Remodeled
Lot Details
- 4,522 Sq Ft Lot
- Private Entrance
- Level Lot
- Private Yard
- Back and Front Yard
Home Design
- Bungalow
- Pillar, Post or Pier Foundation
- Block Foundation
- Shingle Roof
- Composition Roof
- Wood Siding
Interior Spaces
- 1,400 Sq Ft Home
- 1-Story Property
- Rear Stairs
- Ceiling height of 9 feet on the main level
- Ceiling Fan
- Double Pane Windows
- Insulated Windows
- Open-Concept Dining Room
- Game Room
- Luxury Vinyl Tile Flooring
- City Views
- Crawl Space
- Fire and Smoke Detector
- Laundry Room
Kitchen
- Country Kitchen
- Open to Family Room
- Self-Cleaning Oven
- Electric Range
- Range Hood
- Microwave
- Dishwasher
- Stone Countertops
- White Kitchen Cabinets
Bedrooms and Bathrooms
- 3 Main Level Bedrooms
- 2 Full Bathrooms
- Shower Only
Parking
- 1 Parking Space
- Parking Accessed On Kitchen Level
- Driveway Level
- On-Street Parking
Outdoor Features
- Deck
- Covered Patio or Porch
Location
- Property is near public transit
- Property is near schools
- Property is near shops
Schools
- Charles L. Gideons Elementary School
- Sylvan Hills Middle School
- G.W. Carver High School
Utilities
- Forced Air Heating and Cooling System
- Heat Pump System
- 220 Volts
- Cable TV Available
Listing and Financial Details
- Assessor Parcel Number 14 008600080398
Community Details
Overview
- Pittsburgh Subdivision
Recreation
- Park
Map
Home Values in the Area
Average Home Value in this Area
Tax History
| Year | Tax Paid | Tax Assessment Tax Assessment Total Assessment is a certain percentage of the fair market value that is determined by local assessors to be the total taxable value of land and additions on the property. | Land | Improvement |
|---|---|---|---|---|
| 2025 | $582 | $107,600 | $25,560 | $82,040 |
| 2023 | $582 | $107,600 | $25,560 | $82,040 |
| 2022 | $3,024 | $74,720 | $25,560 | $49,160 |
| 2021 | $1,739 | $42,920 | $15,160 | $27,760 |
| 2020 | $1,739 | $42,440 | $15,000 | $27,440 |
| 2019 | $920 | $41,680 | $14,720 | $26,960 |
| 2018 | $1,234 | $29,800 | $9,920 | $19,880 |
| 2017 | $399 | $9,240 | $4,000 | $5,240 |
| 2016 | $495 | $11,440 | $5,040 | $6,400 |
| 2015 | $1,344 | $11,440 | $5,040 | $6,400 |
| 2014 | $519 | $11,440 | $5,040 | $6,400 |
Property History
| Date | Event | Price | List to Sale | Price per Sq Ft |
|---|---|---|---|---|
| 09/26/2025 09/26/25 | For Sale | $335,000 | -- | $239 / Sq Ft |
Purchase History
| Date | Type | Sale Price | Title Company |
|---|---|---|---|
| Warranty Deed | -- | -- | |
| Limited Warranty Deed | $280,000 | -- | |
| Warranty Deed | $265,000 | -- | |
| Quit Claim Deed | -- | -- | |
| Warranty Deed | -- | -- | |
| Warranty Deed | -- | -- | |
| Deed | -- | -- | |
| Deed | -- | -- | |
| Foreclosure Deed | $64,000 | -- | |
| Quit Claim Deed | -- | -- | |
| Deed | $72,000 | -- | |
| Deed | $40,000 | -- |
Mortgage History
| Date | Status | Loan Amount | Loan Type |
|---|---|---|---|
| Open | $314,054 | Mortgage Modification | |
| Previous Owner | $78,970 | Purchase Money Mortgage | |
| Previous Owner | $93,750 | Credit Line Revolving | |
| Previous Owner | $78,000 | New Conventional |
Source: First Multiple Listing Service (FMLS)
MLS Number: 7656043
APN: 14-0086-0008-039-8
- 566 Rockwell St SW
- 595 Rockwell St SW
- 833 Humphries St SW
- 916 Metropolitan Pkwy SW
- 845 Metropolitan Pkwy SW
- 874 Welch St SW
- 559 Middle St SW
- 810 Metropolitan Pkwy SW
- 515 Cohen St SW
- 942 Dewey St SW
- 514 Cohen St SW
- 802 Humphries St SW
- 879 Coleman St SW
- 903 Coleman St SW
- 951 Metropolitan Pkwy SW
- 907 Oakhill Ave SW
- 643 Gillette Ave SW
- 814 Welch St SW
- 884 Coleman St SW
- 566 Rockwell St SW
- 817 Beryl St SW
- 798 Bender St SW Unit ID1075536P
- 875 Oakhill Ave SW
- 926 Welch St SW
- 776 Metropolitan Pkwy SW Unit 2B
- 774 Welch St SW
- 757 Coleman St SW Unit A
- 443 Mary St SW
- 733 Bonnie Brae Ave SW
- 655 Brookline St SW Unit A
- 728 Pearce St SW
- 970 Hubbard St SW Unit 1
- 765 Mcdaniel St SW
- 911 Smith St SW
- 1029 Sims St SW
- 950 Smith St SW
- 1078 Hobson St SW
- 953 Garibaldi St SW
- 679 Smith St SW
