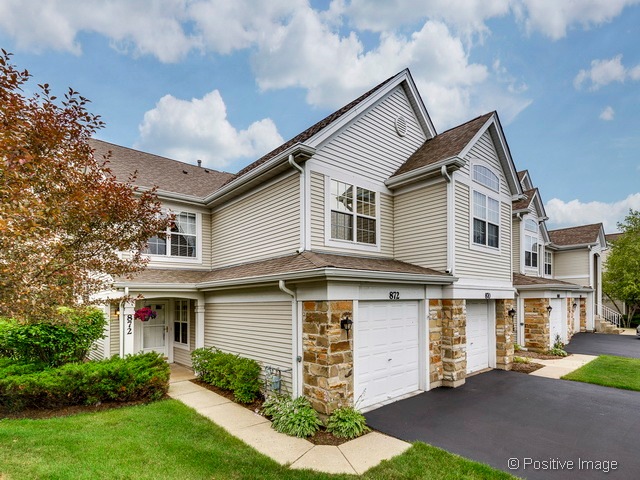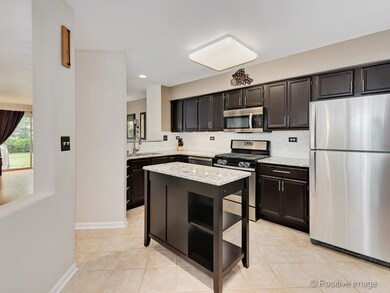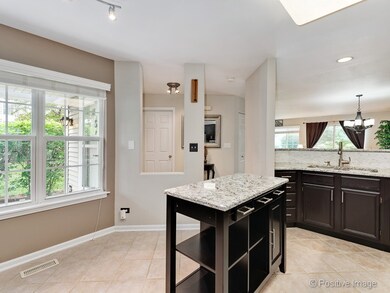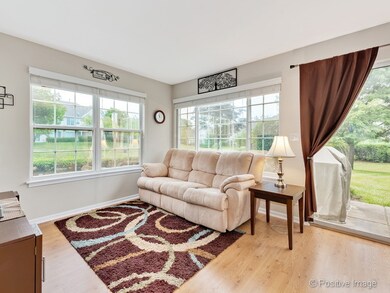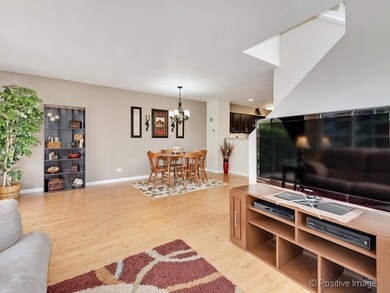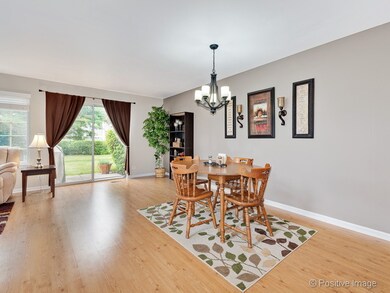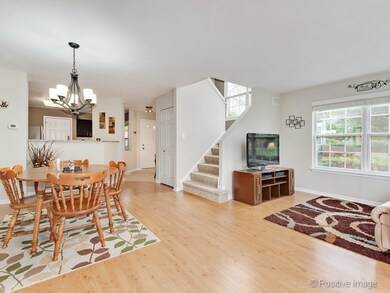
872 Brompton Ct Unit 872 Carol Stream, IL 60188
South Carol Stream NeighborhoodHighlights
- Vaulted Ceiling
- Cul-De-Sac
- Breakfast Bar
- Churchill Elementary School Rated A-
- Attached Garage
- Patio
About This Home
As of October 2024Beautiful end-unit townhome that boasts lots of striking upgrades, open concept and tons of natural light! Stainless steel appliances, granite countertops, tiled backsplash, and gorgeous dark cabinets. Upstairs includes 3 spacious bedrooms with a vaulted ceiling in master, walk-in closet and an updated master bath. All window treatments in bedrooms have new high-end cordless blinds. 2nd floor laundry is a plus too with newer washer and dryer. Located in a quiet cul-de-sac. Close to shopping, highways, Western Trail jogging path, and highly rated Glen Ellyn school district. A must see!
Last Agent to Sell the Property
RE/MAX Suburban License #475090263 Listed on: 07/11/2016

Property Details
Home Type
- Condominium
Est. Annual Taxes
- $5,637
Year Built
- 1996
HOA Fees
- $160 per month
Parking
- Attached Garage
- Driveway
- Parking Included in Price
- Garage Is Owned
Home Design
- Slab Foundation
- Asphalt Shingled Roof
- Stone Siding
- Vinyl Siding
Interior Spaces
- Primary Bathroom is a Full Bathroom
- Vaulted Ceiling
Kitchen
- Breakfast Bar
- Oven or Range
- Microwave
- Dishwasher
Laundry
- Dryer
- Washer
Utilities
- Forced Air Heating and Cooling System
- Heating System Uses Gas
- Lake Michigan Water
Additional Features
- Patio
- Cul-De-Sac
Community Details
- Pets Allowed
Listing and Financial Details
- Homeowner Tax Exemptions
Ownership History
Purchase Details
Home Financials for this Owner
Home Financials are based on the most recent Mortgage that was taken out on this home.Purchase Details
Home Financials for this Owner
Home Financials are based on the most recent Mortgage that was taken out on this home.Purchase Details
Home Financials for this Owner
Home Financials are based on the most recent Mortgage that was taken out on this home.Purchase Details
Home Financials for this Owner
Home Financials are based on the most recent Mortgage that was taken out on this home.Purchase Details
Home Financials for this Owner
Home Financials are based on the most recent Mortgage that was taken out on this home.Purchase Details
Home Financials for this Owner
Home Financials are based on the most recent Mortgage that was taken out on this home.Similar Homes in the area
Home Values in the Area
Average Home Value in this Area
Purchase History
| Date | Type | Sale Price | Title Company |
|---|---|---|---|
| Warranty Deed | $320,000 | Fidelity National Title | |
| Warranty Deed | $195,000 | Citywide Title Corporation | |
| Warranty Deed | $154,500 | Attorneys Title Guaranty Fun | |
| Warranty Deed | $236,500 | Ticor Title | |
| Warranty Deed | $142,000 | West Counties Title Services | |
| Joint Tenancy Deed | $140,500 | -- |
Mortgage History
| Date | Status | Loan Amount | Loan Type |
|---|---|---|---|
| Open | $304,000 | New Conventional | |
| Previous Owner | $175,410 | New Conventional | |
| Previous Owner | $144,500 | New Conventional | |
| Previous Owner | $189,000 | Purchase Money Mortgage | |
| Previous Owner | $47,250 | Stand Alone Second | |
| Previous Owner | $124,500 | Unknown | |
| Previous Owner | $127,000 | Purchase Money Mortgage | |
| Previous Owner | $133,100 | Purchase Money Mortgage |
Property History
| Date | Event | Price | Change | Sq Ft Price |
|---|---|---|---|---|
| 10/10/2024 10/10/24 | Sold | $320,000 | +3.2% | $230 / Sq Ft |
| 08/31/2024 08/31/24 | Pending | -- | -- | -- |
| 08/28/2024 08/28/24 | For Sale | $310,000 | +59.1% | $223 / Sq Ft |
| 09/15/2016 09/15/16 | Sold | $194,900 | 0.0% | $140 / Sq Ft |
| 07/13/2016 07/13/16 | Pending | -- | -- | -- |
| 07/11/2016 07/11/16 | For Sale | $194,872 | -- | $140 / Sq Ft |
Tax History Compared to Growth
Tax History
| Year | Tax Paid | Tax Assessment Tax Assessment Total Assessment is a certain percentage of the fair market value that is determined by local assessors to be the total taxable value of land and additions on the property. | Land | Improvement |
|---|---|---|---|---|
| 2023 | $5,637 | $77,230 | $7,100 | $70,130 |
| 2022 | $5,332 | $70,590 | $6,710 | $63,880 |
| 2021 | $5,185 | $68,910 | $6,550 | $62,360 |
| 2020 | $5,078 | $68,270 | $6,490 | $61,780 |
| 2019 | $4,948 | $66,470 | $6,320 | $60,150 |
| 2018 | $3,971 | $55,580 | $5,950 | $49,630 |
| 2017 | $3,886 | $53,530 | $5,730 | $47,800 |
| 2016 | $3,881 | $51,390 | $5,500 | $45,890 |
| 2015 | $3,842 | $49,030 | $5,250 | $43,780 |
| 2014 | $4,378 | $53,370 | $5,430 | $47,940 |
| 2013 | $4,236 | $53,530 | $5,450 | $48,080 |
Agents Affiliated with this Home
-
Cindy Kostrzeski

Seller's Agent in 2024
Cindy Kostrzeski
HomeSmart Connect LLC
(630) 479-7607
1 in this area
52 Total Sales
-
Stephanie Kostrzeski
S
Seller Co-Listing Agent in 2024
Stephanie Kostrzeski
HomeSmart Connect LLC
(847) 495-5000
1 in this area
5 Total Sales
-
Thomas Kuruvilla

Buyer's Agent in 2024
Thomas Kuruvilla
Achieve Real Estate Group Inc
(847) 219-6050
1 in this area
160 Total Sales
-
Lance Kammes

Seller's Agent in 2016
Lance Kammes
RE/MAX Suburban
(630) 868-6315
8 in this area
918 Total Sales
-
Loreal Urso

Buyer's Agent in 2016
Loreal Urso
Baird & Warner
(847) 814-2113
134 Total Sales
Map
Source: Midwest Real Estate Data (MRED)
MLS Number: MRD09282796
APN: 05-03-110-208
- 169 Concord Ln
- 119 Concord Ln Unit 119
- 23W570 Pine Dr
- 1190 Harbor Ct Unit 137
- 1052 Mayfield Dr
- 464 S President St Unit 101
- 1313 Glen Hill Dr
- 226 Shorewood Dr Unit 2
- 1N312 Bloomingdale Rd
- 280 Shorewood Dr Unit 1D
- 216 Shorewood Dr Unit 2C
- 491 Timber Ridge Dr Unit 104
- 277 Shorewood Dr Unit 2A
- 525 Timber Ridge Dr Unit 208
- 1110 Cedar St Unit 1B
- 1140 Cedar St Unit 3A
- 2N162 Mildred Ave
- 179 Glen Hill Dr
- 1131 Cedar St Unit 2B
- 831 Avon Ct
