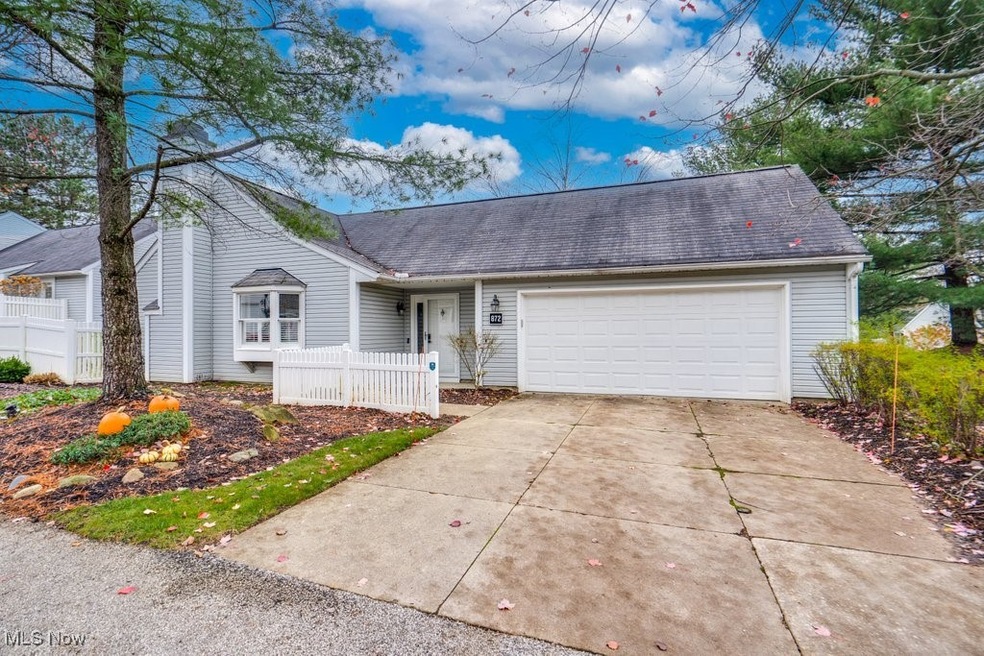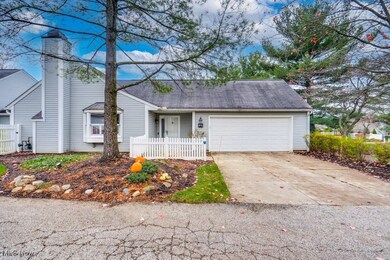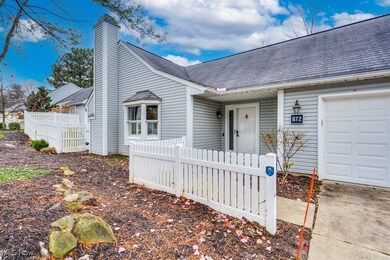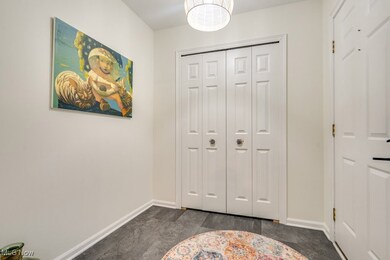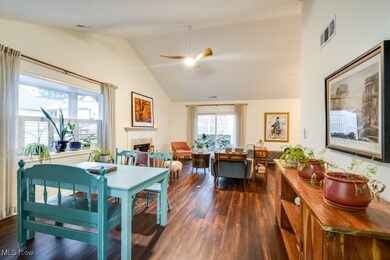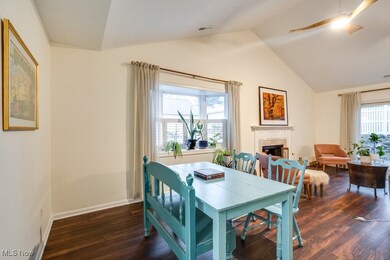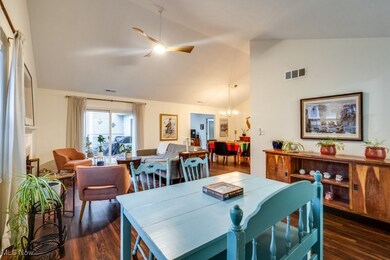
872 Kenton Ct Unit 44 Akron, OH 44313
Northwest Akron NeighborhoodHighlights
- Private Pool
- 2 Car Attached Garage
- Forced Air Heating and Cooling System
- 1 Fireplace
- Patio
- Privacy Fence
About This Home
As of January 2025Welcome to this beautifully updated ranch-style condo in the highly sought-after Eagles Chase Condominium Complex! Step into the eat-in kitchen, featuring classic soft-close cabinetry, granite countertops, and a pull-out shelving pantry for added convenience. The open-concept design boasts a spacious dining area and living room with a cozy gas fireplace, soaring pitched ceilings, and sliding doors that lead to a private patio. An additional family room/den offers built-in cabinetry, skylights, and its own patio access, providing the perfect blend of comfort and functionality. The primary suite is a true retreat, showcasing a walk-in closet, an updated tiled shower, a granite vanity, and modern finishes. A short hallway leads to the second bedroom, a full updated bathroom, and a utility/laundry room conveniently located near the bedrooms for easy access. With luxury vinyl flooring throughout, fresh interior paint, updated light fixtures and ceiling fans (2023), and a newer HVAC system (2016), this home is move-in ready and filled with natural light. Don't miss the chance to call this stunning condo yours!
Last Agent to Sell the Property
Keller Williams Living Brokerage Email: maryjokormushoff@gmail.com 330-351-3051 License #2010000747 Listed on: 11/24/2024

Property Details
Home Type
- Condominium
Est. Annual Taxes
- $4,596
Year Built
- Built in 1985
Lot Details
- Privacy Fence
- Vinyl Fence
HOA Fees
- $328 Monthly HOA Fees
Parking
- 2 Car Attached Garage
Home Design
- Slab Foundation
- Fiberglass Roof
- Asphalt Roof
- Vinyl Siding
Interior Spaces
- 1,723 Sq Ft Home
- 1-Story Property
- 1 Fireplace
- Laundry in unit
Kitchen
- Range
- Microwave
- Dishwasher
Bedrooms and Bathrooms
- 2 Main Level Bedrooms
- 2 Full Bathrooms
Outdoor Features
- Private Pool
- Patio
Utilities
- Forced Air Heating and Cooling System
- Heating System Uses Gas
Listing and Financial Details
- Assessor Parcel Number 7000796
Community Details
Overview
- Eagles Chase Association
- Eagles Chase Condo Subdivision
Amenities
- Common Area
Recreation
- Community Pool
Pet Policy
- Pets Allowed
Ownership History
Purchase Details
Home Financials for this Owner
Home Financials are based on the most recent Mortgage that was taken out on this home.Purchase Details
Home Financials for this Owner
Home Financials are based on the most recent Mortgage that was taken out on this home.Purchase Details
Purchase Details
Purchase Details
Home Financials for this Owner
Home Financials are based on the most recent Mortgage that was taken out on this home.Similar Homes in Akron, OH
Home Values in the Area
Average Home Value in this Area
Purchase History
| Date | Type | Sale Price | Title Company |
|---|---|---|---|
| Warranty Deed | $285,000 | None Listed On Document | |
| Fiduciary Deed | $255,000 | Blum & Associates Co Lpa | |
| Warranty Deed | $202,450 | None Available | |
| Warranty Deed | $125,000 | Village Title | |
| Warranty Deed | $162,000 | Insignia Title Agency Ltd |
Mortgage History
| Date | Status | Loan Amount | Loan Type |
|---|---|---|---|
| Previous Owner | $83,500 | Credit Line Revolving | |
| Previous Owner | $165,000 | New Conventional | |
| Previous Owner | $20,000 | Credit Line Revolving | |
| Previous Owner | $113,000 | Unknown | |
| Previous Owner | $25,000 | Credit Line Revolving | |
| Previous Owner | $201,791 | Unknown |
Property History
| Date | Event | Price | Change | Sq Ft Price |
|---|---|---|---|---|
| 01/24/2025 01/24/25 | Sold | $285,000 | 0.0% | $165 / Sq Ft |
| 12/29/2024 12/29/24 | Off Market | $285,000 | -- | -- |
| 12/29/2024 12/29/24 | Pending | -- | -- | -- |
| 12/13/2024 12/13/24 | Price Changed | $285,000 | -1.7% | $165 / Sq Ft |
| 11/24/2024 11/24/24 | For Sale | $290,000 | +13.7% | $168 / Sq Ft |
| 03/22/2022 03/22/22 | Sold | $255,000 | +4.1% | $148 / Sq Ft |
| 02/27/2022 02/27/22 | Pending | -- | -- | -- |
| 02/25/2022 02/25/22 | For Sale | $245,000 | -- | $142 / Sq Ft |
Tax History Compared to Growth
Tax History
| Year | Tax Paid | Tax Assessment Tax Assessment Total Assessment is a certain percentage of the fair market value that is determined by local assessors to be the total taxable value of land and additions on the property. | Land | Improvement |
|---|---|---|---|---|
| 2025 | $4,596 | $77,945 | $7,308 | $70,637 |
| 2024 | $4,596 | $77,945 | $7,308 | $70,637 |
| 2023 | $4,596 | $77,945 | $7,308 | $70,637 |
| 2022 | $3,948 | $59,500 | $5,579 | $53,921 |
| 2021 | $3,717 | $55,454 | $5,579 | $49,875 |
| 2020 | $3,672 | $55,460 | $5,580 | $49,880 |
| 2019 | $3,573 | $49,850 | $5,580 | $44,270 |
| 2018 | $3,636 | $49,850 | $5,600 | $44,250 |
| 2017 | $2,941 | $49,850 | $5,600 | $44,250 |
| 2016 | $2,928 | $42,100 | $5,600 | $36,500 |
| 2015 | $2,941 | $42,100 | $5,600 | $36,500 |
| 2014 | $2,771 | $42,100 | $5,600 | $36,500 |
| 2013 | $2,872 | $43,750 | $5,600 | $38,150 |
Agents Affiliated with this Home
-
Mary Jo Kormushoff

Seller's Agent in 2025
Mary Jo Kormushoff
Keller Williams Living
(330) 351-3051
45 in this area
412 Total Sales
-
Laura Buehner
L
Buyer's Agent in 2025
Laura Buehner
EXP Realty, LLC.
(330) 620-2578
5 in this area
109 Total Sales
-
Julie Cantley

Seller's Agent in 2022
Julie Cantley
Howard Hanna
(330) 352-9514
11 in this area
69 Total Sales
Map
Source: MLS Now
MLS Number: 5086564
APN: 70-00796
- 817 Rickel Cir
- 1911 Brookwood Dr Unit G1911
- 1941 Brookwood Dr
- 1078 Hampton Ridge Dr
- 721 Winding Way
- 948 Alder Run Way
- 1716 Brookwood Dr
- 745 Hampton Ridge Dr
- 1746 Rock Hill Ln Unit 1746
- 1765 Rock Hill Ln
- 1779 Bent Bow Dr
- 1988 E Woodland Dr
- 499 Sand Run Rd
- 491 Parkside Dr
- 2376 Burnham Rd
- 420 Mackinaw Ave
- 295 Pembroke Rd
- 287 Overwood Rd
- 260 Sand Run Rd
- 2015 Burlington Rd
