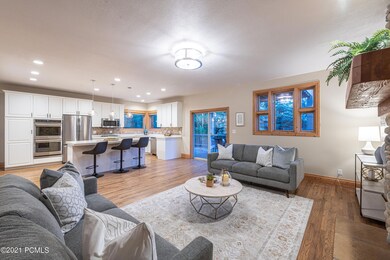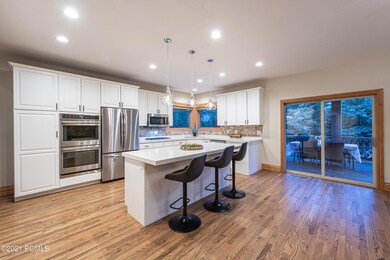
872 Martingale Ln Park City, UT 84098
Highlights
- 0.27 Acre Lot
- Mountain View
- Vaulted Ceiling
- Parley's Park Elementary School Rated A-
- Deck
- Wood Flooring
About This Home
As of July 2021This beautifully appointed home is in central Park City in one of the most desired areas in the Ranch Place neighborhood in a quiet location near Willow Creek Park. The home offers wonderful outdoor living spaces with mature landscaping and a wrap-around deck that is covered in just the right places. Step into the spacious living room with vaulted ceilings connecting to the kitchen/family room. There's two stone fireplaces plus a bedroom on the main level with a private bathroom. You'll enjoy the hardwood floor throughout the main floor and the recent updates in the home, especially in the kitchen with new appliances and counter tops. There is an impressive master suite that is private, has a dedicated deck and a large master bathroom. There are three more bedrooms upstairs each with a walk-in closet. The home is full of light and flows nicely for easy living. The lower level has a full kitchen, two more bedrooms and a nice living space. This area can flow into the home or can be used as a separate apartment if long-term rental income is desired. There's an over-sized, three car garage that will accommodate all your gear for fun in the mountains. This home has everything for the perfect Park City life.
Last Agent to Sell the Property
KW Park City Keller Williams Real Estate License #7671931-AB00 Listed on: 06/01/2021

Home Details
Home Type
- Single Family
Est. Annual Taxes
- $6,422
Year Built
- Built in 2000 | Remodeled in 2020
Lot Details
- 0.27 Acre Lot
- South Facing Home
- Southern Exposure
- Partially Fenced Property
- Landscaped
- Level Lot
- Sprinkler System
HOA Fees
- $29 Monthly HOA Fees
Parking
- 3 Car Attached Garage
- Garage Door Opener
- Guest Parking
Home Design
- Mountain Contemporary Architecture
- Wood Frame Construction
- Shingle Roof
- Asphalt Roof
- Wood Siding
- Stone Siding
- Concrete Perimeter Foundation
- Stucco
- Stone
Interior Spaces
- 5,346 Sq Ft Home
- Multi-Level Property
- Vaulted Ceiling
- 2 Fireplaces
- Gas Fireplace
- Great Room
- Family Room
- Formal Dining Room
- Home Office
- Storage
- Mountain Views
- Crawl Space
- Fire and Smoke Detector
Kitchen
- Breakfast Bar
- Double Oven
- Gas Range
- Microwave
- Dishwasher
- Disposal
Flooring
- Wood
- Carpet
- Tile
Bedrooms and Bathrooms
- 7 Bedrooms | 1 Main Level Bedroom
- In-Law or Guest Suite
- Hydromassage or Jetted Bathtub
Laundry
- Laundry Room
- Washer
Outdoor Features
- Balcony
- Deck
- Patio
Utilities
- Air Conditioning
- Humidifier
- Forced Air Heating System
- Heating System Uses Natural Gas
- Natural Gas Connected
- Gas Water Heater
- Water Purifier
- Water Softener is Owned
- Phone Available
- Cable TV Available
Listing and Financial Details
- Assessor Parcel Number Rpl-Iii-179
Community Details
Overview
- Association fees include com area taxes, management fees, reserve/contingency fund
- Association Phone (435) 640-1150
- Visit Association Website
- Ranch Place Subdivision
Recreation
- Trails
Ownership History
Purchase Details
Home Financials for this Owner
Home Financials are based on the most recent Mortgage that was taken out on this home.Purchase Details
Home Financials for this Owner
Home Financials are based on the most recent Mortgage that was taken out on this home.Purchase Details
Home Financials for this Owner
Home Financials are based on the most recent Mortgage that was taken out on this home.Similar Homes in Park City, UT
Home Values in the Area
Average Home Value in this Area
Purchase History
| Date | Type | Sale Price | Title Company |
|---|---|---|---|
| Special Warranty Deed | -- | Chicago Title | |
| Warranty Deed | -- | First American Sun Peak | |
| Warranty Deed | -- | None Available |
Mortgage History
| Date | Status | Loan Amount | Loan Type |
|---|---|---|---|
| Open | $794,000 | Credit Line Revolving | |
| Previous Owner | $0 | Credit Line Revolving | |
| Previous Owner | $1,247,500 | New Conventional | |
| Previous Owner | $555,500 | New Conventional | |
| Previous Owner | $795,000 | New Conventional |
Property History
| Date | Event | Price | Change | Sq Ft Price |
|---|---|---|---|---|
| 07/01/2025 07/01/25 | For Sale | $3,595,000 | 0.0% | $672 / Sq Ft |
| 06/30/2025 06/30/25 | Off Market | -- | -- | -- |
| 06/17/2025 06/17/25 | Price Changed | $3,595,000 | -4.1% | $672 / Sq Ft |
| 04/09/2025 04/09/25 | For Sale | $3,750,000 | +50.3% | $701 / Sq Ft |
| 07/27/2021 07/27/21 | Sold | -- | -- | -- |
| 06/12/2021 06/12/21 | Pending | -- | -- | -- |
| 06/01/2021 06/01/21 | For Sale | $2,495,000 | -- | $467 / Sq Ft |
Tax History Compared to Growth
Tax History
| Year | Tax Paid | Tax Assessment Tax Assessment Total Assessment is a certain percentage of the fair market value that is determined by local assessors to be the total taxable value of land and additions on the property. | Land | Improvement |
|---|---|---|---|---|
| 2023 | $9,217 | $1,610,509 | $519,750 | $1,090,759 |
| 2022 | $18,252 | $2,819,232 | $945,000 | $1,874,232 |
| 2021 | $7,183 | $964,217 | $275,000 | $689,217 |
| 2020 | $6,422 | $814,387 | $275,000 | $539,387 |
| 2019 | $6,730 | $814,387 | $275,000 | $539,387 |
| 2018 | $5,880 | $711,511 | $118,800 | $592,711 |
| 2017 | $5,465 | $711,511 | $118,800 | $592,711 |
| 2016 | $5,606 | $678,582 | $118,800 | $559,782 |
| 2015 | $4,691 | $535,798 | $0 | $0 |
| 2013 | $4,302 | $462,789 | $0 | $0 |
Agents Affiliated with this Home
-
Abbey Drummond
A
Seller's Agent in 2025
Abbey Drummond
Windermere Real Estate-merged
(801) 440-4812
8 in this area
117 Total Sales
-
Julie Hopkins

Seller's Agent in 2021
Julie Hopkins
KW Park City Keller Williams Real Estate
(435) 901-0616
32 in this area
254 Total Sales
Map
Source: Park City Board of REALTORS®
MLS Number: 12102140
APN: RPL-III-179
- 5150 Haystack Ct
- 4891 Last Stand Dr
- 4824 N Meadow Loop Rd Unit 7
- 1315 Ptarmigan Ct Unit 7
- 1492 Meadow Loop Rd
- 4746 Old Meadow Ln
- 5134 Heather Ln
- 1513 Meadow Loop Rd Unit 3
- 1367 Settlement Dr
- 5462 Bobsled Blvd Unit T14
- 5462 Bobsled Blvd
- 1675 W Silver Springs Rd
- 5430 Cross Country Way
- 4315 N Old Ranch Rd
- 6169 Park Ln S Unit 36
- 6169 Park Ln S Unit 51
- 6169 Park Ln S Unit 30






