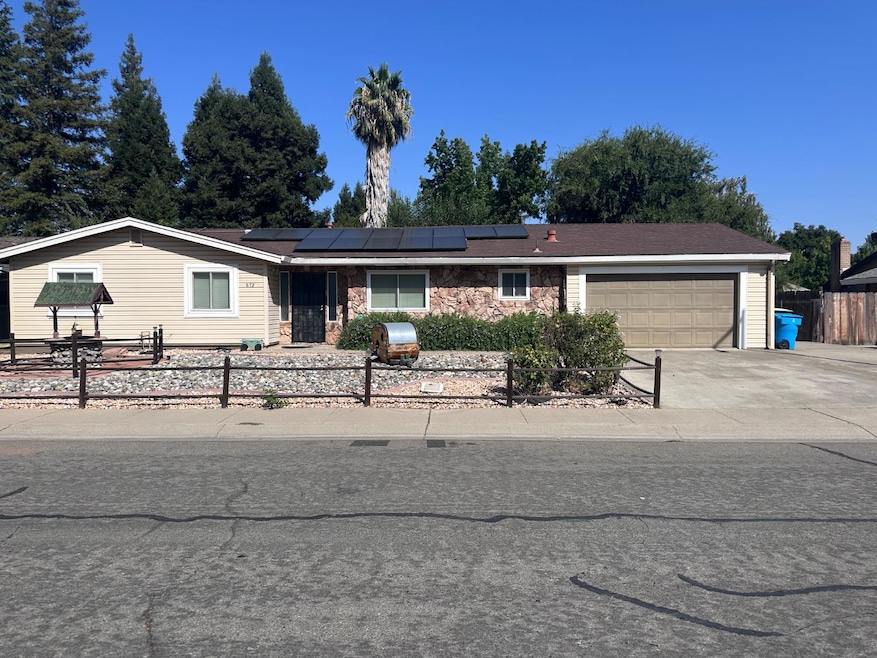
$349,900
- 2 Beds
- 1 Bath
- 1,009 Sq Ft
- 1380 Starlite Ln
- Yuba City, CA
Welcome to this charming and well-maintained home located in the highly sought-after Lincrest School District. Thoughtfully cared for and move-in ready, this delightful residence offers a perfect blend of comfort, character, and functionality. Step inside to a warm and inviting great room featuring original gleaming hardwood floors, creating a timeless feel throughout. The kitchen offers white
Kal Johal Keller Williams Realty-Yuba Sutter






