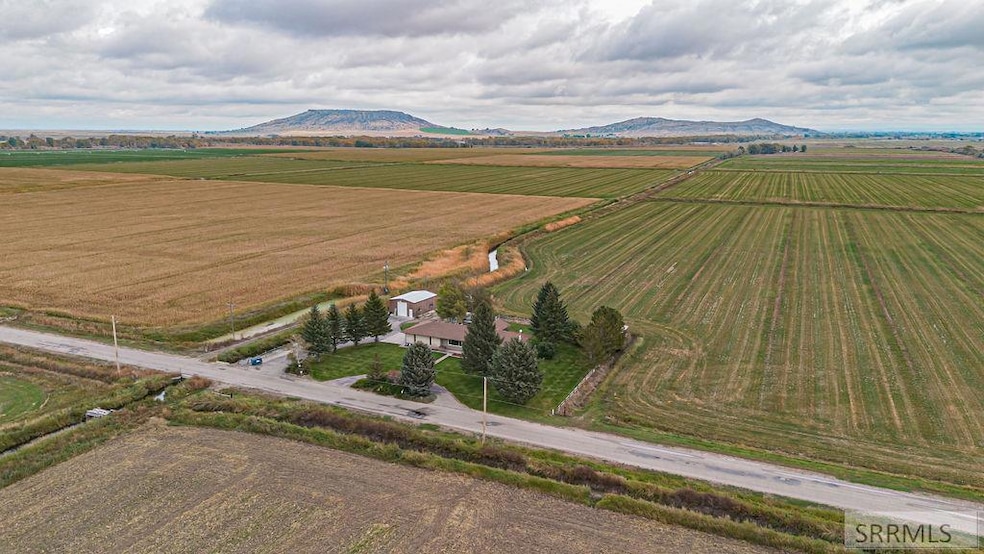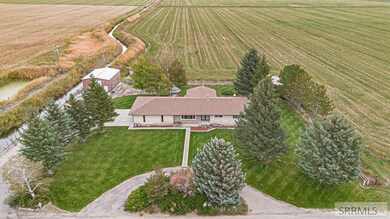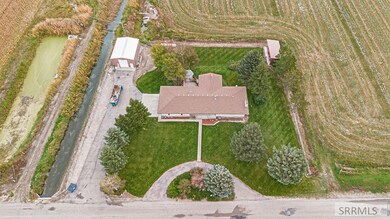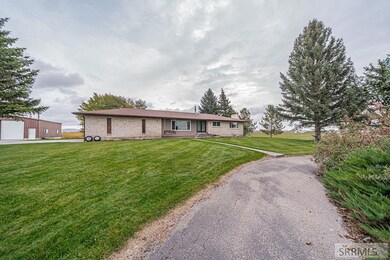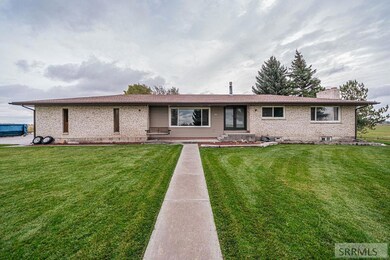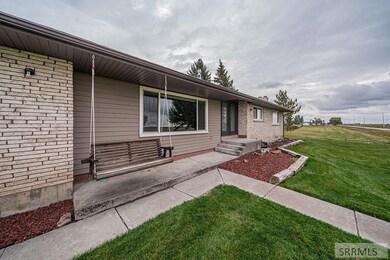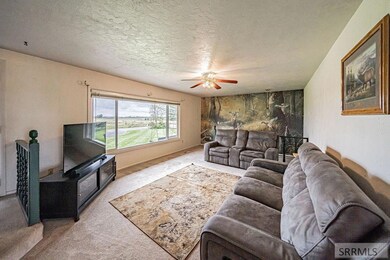
Highlights
- Mountain View
- Multiple Fireplaces
- Gazebo
- Deck
- No HOA
- Walk-In Closet
About This Home
As of December 2023This property features 4 bedrooms, 3 full bath bathrooms, and a half bath. 3425 square feet of living space on a 0.98 acre lot on a dead end road. Home built in travertine rock. The living room is cozy and inviting with propane fireplace, leading into the kitchen. The kitchen offers plenty of cabinet and counter space, as well as a breakfast bar and a dining area. Sunroom offers windows to enojoy the stunning views leading you to the back porch.The master bedroom has an ensuite bathroom with double closet doors, and propane fireplace. The other two bedrooms are also generous in size and share a full bathroom. The laundry room is conveniently located on the main floor. The home also has an attached three-car garage, and access to the basement. Basement has all the hook ups for a second kitchen. But wait, there's more! This property also comes with a 25 x 32 heated shop with french drain and 3 bay shed.
Last Agent to Sell the Property
Kelly Allen
Summit View Realty Listed on: 10/06/2023
Last Buyer's Agent
Kelly Allen
Summit View Realty Listed on: 10/06/2023
Home Details
Home Type
- Single Family
Est. Annual Taxes
- $2,362
Year Built
- Built in 1976
Lot Details
- 0.98 Acre Lot
- Rural Setting
- Partially Fenced Property
- Wood Fence
- Sprinkler System
- Many Trees
Parking
- 3 Car Garage
- Workshop in Garage
- Garage Door Opener
- Open Parking
Property Views
- Mountain
- Valley
Home Design
- Brick Exterior Construction
- Frame Construction
- Composition Roof
- Concrete Perimeter Foundation
Interior Spaces
- 1-Story Property
- Ceiling Fan
- Multiple Fireplaces
- Wood Burning Fireplace
- Propane Fireplace
- Basement Fills Entire Space Under The House
- Laundry on main level
Kitchen
- Electric Range
- Microwave
- Dishwasher
Bedrooms and Bathrooms
- 4 Bedrooms
- Walk-In Closet
Outdoor Features
- Deck
- Exterior Lighting
- Gazebo
- Outbuilding
Schools
- Jefferson Elementary #251
- Farnsworth Middle School
- Rigby 251Hs High School
Utilities
- No Cooling
- Forced Air Heating System
- Heating System Uses Propane
- Well
- Private Sewer
Community Details
- No Home Owners Association
Listing and Financial Details
- Exclusions: Personal Belongings
Ownership History
Purchase Details
Home Financials for this Owner
Home Financials are based on the most recent Mortgage that was taken out on this home.Purchase Details
Purchase Details
Home Financials for this Owner
Home Financials are based on the most recent Mortgage that was taken out on this home.Similar Homes in Menan, ID
Home Values in the Area
Average Home Value in this Area
Purchase History
| Date | Type | Sale Price | Title Company |
|---|---|---|---|
| Warranty Deed | -- | Alliance Title | |
| Quit Claim Deed | -- | -- | |
| Warranty Deed | -- | Amerititle |
Mortgage History
| Date | Status | Loan Amount | Loan Type |
|---|---|---|---|
| Open | $396,000 | New Conventional | |
| Previous Owner | $266,100 | New Conventional | |
| Previous Owner | $246,400 | New Conventional | |
| Previous Owner | $161,500 | New Conventional |
Property History
| Date | Event | Price | Change | Sq Ft Price |
|---|---|---|---|---|
| 12/22/2023 12/22/23 | Sold | -- | -- | -- |
| 12/11/2023 12/11/23 | Off Market | -- | -- | -- |
| 12/07/2023 12/07/23 | Pending | -- | -- | -- |
| 12/04/2023 12/04/23 | Price Changed | $450,000 | -4.3% | $131 / Sq Ft |
| 12/02/2023 12/02/23 | Price Changed | $470,000 | -2.1% | $137 / Sq Ft |
| 11/27/2023 11/27/23 | Price Changed | $480,000 | -2.0% | $140 / Sq Ft |
| 11/22/2023 11/22/23 | For Sale | $490,000 | 0.0% | $143 / Sq Ft |
| 11/21/2023 11/21/23 | Pending | -- | -- | -- |
| 11/18/2023 11/18/23 | Price Changed | $490,000 | 0.0% | $143 / Sq Ft |
| 11/18/2023 11/18/23 | For Sale | $490,000 | -2.0% | $143 / Sq Ft |
| 11/04/2023 11/04/23 | Pending | -- | -- | -- |
| 10/16/2023 10/16/23 | Price Changed | $500,000 | -9.1% | $146 / Sq Ft |
| 10/11/2023 10/11/23 | Price Changed | $550,000 | -6.8% | $161 / Sq Ft |
| 10/06/2023 10/06/23 | For Sale | $590,000 | +218.9% | $172 / Sq Ft |
| 04/24/2014 04/24/14 | Sold | -- | -- | -- |
| 03/20/2014 03/20/14 | Pending | -- | -- | -- |
| 08/01/2011 08/01/11 | For Sale | $185,000 | -- | $55 / Sq Ft |
Tax History Compared to Growth
Tax History
| Year | Tax Paid | Tax Assessment Tax Assessment Total Assessment is a certain percentage of the fair market value that is determined by local assessors to be the total taxable value of land and additions on the property. | Land | Improvement |
|---|---|---|---|---|
| 2024 | $1,583 | $469,998 | $0 | $0 |
| 2023 | $1,583 | $484,834 | $0 | $0 |
| 2022 | $2,362 | $443,785 | $0 | $0 |
| 2021 | $2,183 | $348,884 | $0 | $0 |
| 2020 | $1,719 | $310,472 | $0 | $0 |
| 2019 | $1,877 | $276,540 | $0 | $0 |
| 2018 | $1,597 | $240,730 | $0 | $0 |
| 2017 | $1,356 | $213,948 | $0 | $0 |
| 2016 | $1,371 | $113,099 | $0 | $0 |
| 2015 | $1,309 | $103,444 | $0 | $0 |
| 2014 | $1,229 | $96,593 | $0 | $0 |
| 2013 | -- | $100,808 | $0 | $0 |
Agents Affiliated with this Home
-
K
Seller's Agent in 2023
Kelly Allen
Summit View Realty
-
D
Seller's Agent in 2014
Dakri Bernard
RE/MAX
Map
Source: Snake River Regional MLS
MLS Number: 2160399
APN: RP05N38E193620
