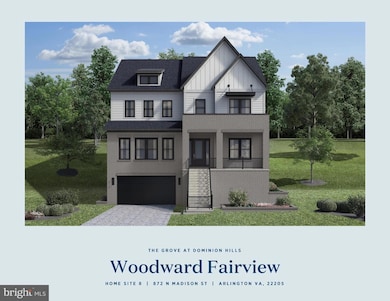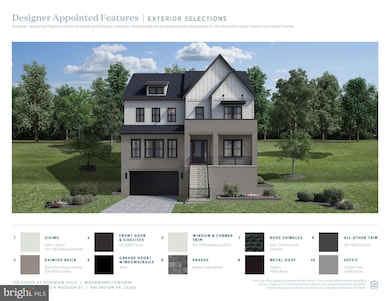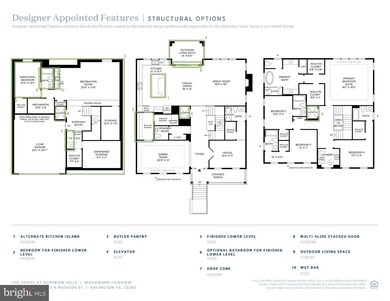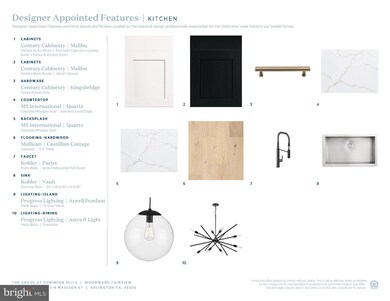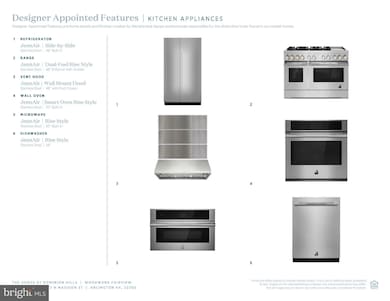
872 N Madison St Arlington, VA 22205
Dominion Hills NeighborhoodHighlights
- New Construction
- Open Floorplan
- Wood Flooring
- Swanson Middle School Rated A
- Contemporary Architecture
- Great Room
About This Home
As of November 2024The Grove at Dominion Hills is Toll Brothers boutique single family home community in highly desired Arlington, VA. This popular Woodward home design is now for sale for October/November 2024 move-in. This home design has it all. Enter through your front door into a light filled foyer with soaring 10’ ceilings, large dining room just off the front door featuring a tray ceiling and designer light fixture, and a private office with full bath and closet – ideal for work from home, playroom, or main level living. Separate powder room on this level! As you make your way into this 5,032+ sq ft home, you will open to the fully upgraded kitchen featuring dual toned cabinets stacked to the ceiling, light & bright quartz countertops, and stainless-steel Jenn Air appliances. Just off the kitchen is a large butler’s pantry, ideal for additional storage. Cozy up in the great room with gas fireplace and tile accent wall. Bring the outdoors in with the luxury outdoor living space just off your casual dining area. Enjoy summer evenings with your multi-stack sliding door open and retractable screens down! Upstairs, this home features a large primary suite with dual walk-in closets, relaxing primary bath with separate vanities, large soaking tub, and walk-in shower. On this same level you have three additional generous sized bedrooms, all with walk-in closets and full baths. This level is complete with a laundry room boasting cabinets and a utility sink. The finished lower level has your garage access along with rec room space, wet bar, bedroom, full bath, and convenient drop area as soon as you enter. The functional elevator travels all 3 levels of this home. Give us a call to schedule your appointment today – this one won’t last long!
Home Details
Home Type
- Single Family
Year Built
- Built in 2025 | New Construction
Lot Details
- 8,222 Sq Ft Lot
- Property is in excellent condition
HOA Fees
- $87 Monthly HOA Fees
Parking
- 2 Car Attached Garage
- 2 Driveway Spaces
- Front Facing Garage
- On-Street Parking
Home Design
- Contemporary Architecture
- Slab Foundation
- Poured Concrete
- Spray Foam Insulation
- Blown-In Insulation
- Batts Insulation
- Architectural Shingle Roof
- Stone Siding
- Rough-In Plumbing
- HardiePlank Type
- CPVC or PVC Pipes
Interior Spaces
- Property has 3 Levels
- Open Floorplan
- Ceiling height of 9 feet or more
- Recessed Lighting
- Gas Fireplace
- Double Pane Windows
- Vinyl Clad Windows
- Sliding Windows
- Window Screens
- French Doors
- Sliding Doors
- Insulated Doors
- Entrance Foyer
- Great Room
- Family Room Off Kitchen
- Dining Room
- Library
- Home Security System
Kitchen
- Breakfast Room
- Eat-In Kitchen
- Built-In Oven
- Stove
- Cooktop with Range Hood
- Microwave
- Dishwasher
- Kitchen Island
- Disposal
Flooring
- Wood
- Carpet
- Vinyl
Bedrooms and Bathrooms
- En-Suite Primary Bedroom
- Walk-In Closet
Laundry
- Laundry on upper level
- Washer and Dryer Hookup
Basement
- Garage Access
- Side Exterior Basement Entry
- Sump Pump
Accessible Home Design
- Accessible Elevator Installed
- Doors swing in
- Doors with lever handles
Eco-Friendly Details
- Energy-Efficient Windows
- ENERGY STAR Qualified Equipment
Outdoor Features
- Patio
- Exterior Lighting
- Porch
Schools
- Cardinal Elementary School
- Swanson Middle School
- Yorktown High School
Utilities
- Zoned Heating and Cooling
- Heating Available
- Vented Exhaust Fan
- Programmable Thermostat
- Underground Utilities
- 60 Gallon+ Natural Gas Water Heater
- Phone Available
- Cable TV Available
Community Details
- $2,000 Capital Contribution Fee
- Association fees include common area maintenance
- Built by Toll Brothers
- The Grove At Dominion Hills Subdivision, Woodward Fairview Floorplan
Listing and Financial Details
- Tax Lot 8
Similar Homes in Arlington, VA
Home Values in the Area
Average Home Value in this Area
Property History
| Date | Event | Price | Change | Sq Ft Price |
|---|---|---|---|---|
| 11/13/2024 11/13/24 | Sold | $1,971,600 | +1.1% | $392 / Sq Ft |
| 09/15/2024 09/15/24 | Pending | -- | -- | -- |
| 07/31/2024 07/31/24 | Price Changed | $1,949,950 | -2.5% | $388 / Sq Ft |
| 07/18/2024 07/18/24 | For Sale | $1,999,950 | -- | $397 / Sq Ft |
Tax History Compared to Growth
Agents Affiliated with this Home
-

Seller's Agent in 2024
Carla Brown
Toll Brothers Real Estate Inc.
(703) 623-3462
10 in this area
437 Total Sales
-

Buyer's Agent in 2024
Simon Sarver
Compass
(703) 509-4300
1 in this area
166 Total Sales
Map
Source: Bright MLS
MLS Number: VAAR2046482
- 880 N Madison St
- 6181 8th Place N
- Rouse Plan at The Grove at Dominion Hills
- 848 N Manchester St
- 884 N Manchester St
- 841 N Manchester St
- 849 N Manchester St
- 889 N Manchester St
- 6185 8th Place N
- 6189 8th Place
- 6087 8th Place N
- 2906 Peyton Randolph Dr Unit 201
- 2916 Peyton Randolph Dr Unit 202
- 2916 Peyton Randolph Dr Unit 158
- 1024 N Arlington Mill Dr
- 600 Roosevelt Blvd Unit 114
- 600 Roosevelt Blvd Unit 510
- 600 Roosevelt Blvd Unit 412
- 6013 4th St N
- 866 N Arlington Mill Dr

