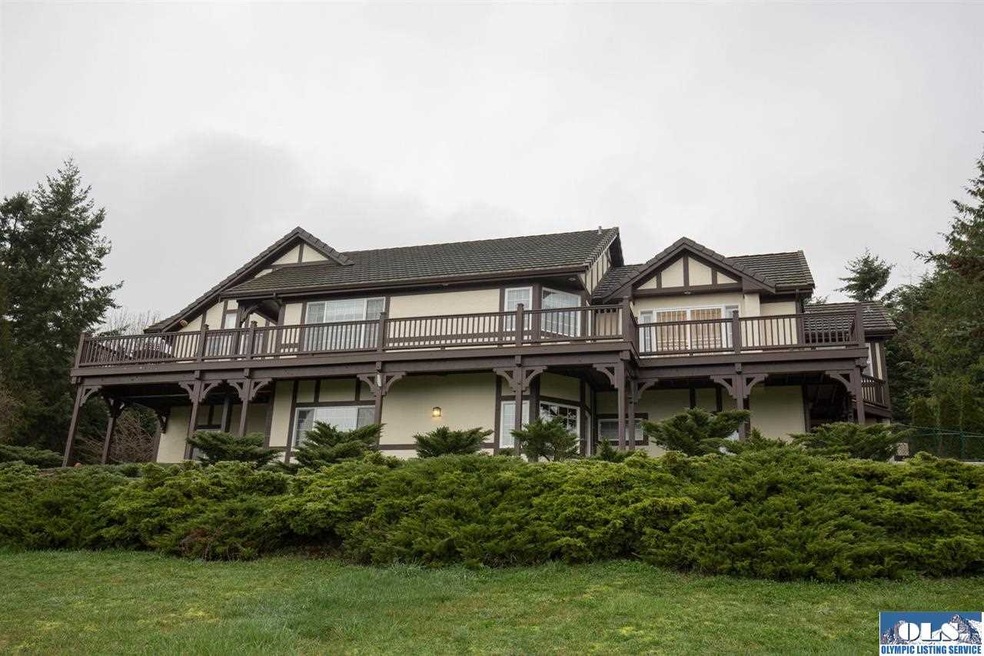
872 Ravens Ridge Rd Sequim, WA 98382
Highlights
- Water Views
- Vaulted Ceiling
- Tudor Architecture
- Deck
- Wood Flooring
- Hydromassage or Jetted Bathtub
About This Home
As of April 2022Lovely Tudor style home in the Bell Hill area. 180 degree views of the Strait, mountains & valley. Quality home construction features hardwood floors, vaulted ceiling, wood finishings & more. Formal dining room & separate room for piano or library. Large master bath w/walk in, jetted tub & separate shower. 2nd bedroom suite on lower level for guests or multi-generational living. Wine cellar, exercise room & office space. 3 car garage has oil changing bay. Fenced area for pets.
Last Agent to Sell the Property
Deborah Kahle
Windermere Sunland License #47224
Last Buyer's Agent
Mike Nelson
John L Scott/Sequim License #7230
Home Details
Home Type
- Single Family
Est. Annual Taxes
- $5,412
Year Built
- Built in 1997
Lot Details
- 1.3 Acre Lot
- East or West Exposure
- Dog Run
- Gated Home
- Back and Front Yard Fenced
- Chain Link Fence
- Drip System Landscaping
- Level Lot
- Sprinkler System
Property Views
- Water
- Mountain
Home Design
- Tudor Architecture
- Concrete Foundation
- Wallpaper
Interior Spaces
- 2,988 Sq Ft Home
- 2-Story Property
- Central Vacuum
- Sound System
- Vaulted Ceiling
- Ceiling Fan
- Living Room
- Formal Dining Room
- Library
- Storage
- Basement Storage
Kitchen
- Built-In Oven
- Cooktop
- Microwave
- Dishwasher
- Disposal
Flooring
- Wood
- Wall to Wall Carpet
- Laminate
Bedrooms and Bathrooms
- 3 Bedrooms
- Bathroom on Main Level
- Dual Sinks
- Hydromassage or Jetted Bathtub
- Separate Shower
- Exhaust Fan In Bathroom
Laundry
- Dryer
- Washer
- Laundry Chute
Home Security
- Carbon Monoxide Detectors
- Fire and Smoke Detector
Parking
- 3 Car Attached Garage
- Parking Storage or Cabinetry
- Garage on Main Level
- Insulated Garage
- Workbench in Garage
- Garage Door Opener
- Driveway
Eco-Friendly Details
- North or South Exposure
Outdoor Features
- Deck
- Concrete Porch or Patio
Utilities
- Forced Air Heating System
- Heat Pump System
- Propane
- Community Sewer or Septic
- Satellite Dish
Listing and Financial Details
- Assessor Parcel Number 033032219120
Ownership History
Purchase Details
Map
Similar Homes in Sequim, WA
Home Values in the Area
Average Home Value in this Area
Purchase History
| Date | Type | Sale Price | Title Company |
|---|---|---|---|
| Warranty Deed | $795,000 | Clallam Title Co |
Mortgage History
| Date | Status | Loan Amount | Loan Type |
|---|---|---|---|
| Open | $149,500 | New Conventional |
Property History
| Date | Event | Price | Change | Sq Ft Price |
|---|---|---|---|---|
| 04/07/2022 04/07/22 | Sold | $971,800 | -2.6% | $324 / Sq Ft |
| 03/03/2022 03/03/22 | Pending | -- | -- | -- |
| 02/27/2022 02/27/22 | For Sale | $997,750 | +53.5% | $333 / Sq Ft |
| 04/28/2015 04/28/15 | Sold | $650,000 | -6.5% | $218 / Sq Ft |
| 04/07/2015 04/07/15 | Pending | -- | -- | -- |
| 02/13/2015 02/13/15 | For Sale | $695,000 | -- | $233 / Sq Ft |
Tax History
| Year | Tax Paid | Tax Assessment Tax Assessment Total Assessment is a certain percentage of the fair market value that is determined by local assessors to be the total taxable value of land and additions on the property. | Land | Improvement |
|---|---|---|---|---|
| 2021 | $6,801 | $737,169 | $108,680 | $628,489 |
| 2020 | $7,030 | $681,416 | $108,680 | $572,736 |
| 2018 | $5,824 | $630,731 | $108,680 | $522,051 |
| 2017 | $5,759 | $531,652 | $108,680 | $422,972 |
| 2016 | $5,759 | $533,762 | $108,680 | $425,082 |
| 2015 | $5,759 | $533,900 | $108,680 | $425,220 |
| 2013 | $5,759 | $521,610 | $114,400 | $407,210 |
| 2012 | $5,759 | $577,534 | $121,550 | $455,984 |
Source: Olympic Listing Service
MLS Number: 290221
APN: 0330322191200000
- 9999 Fox Hollow Rd
- 1573 Doe Run Rd
- 9999 Doe Run Rd
- 999999 Fox Hollow Rd
- 1051 Fox Hollow Rd
- 999 Ravens Ridge Rd
- 52 Carriage Dr
- 811 Fox Hollow Rd
- 1403 Fox Hollow Rd
- 54 Springwater Ln
- NNA Ravens Ridge Rd Unit Next door to 322 & a
- Lot B Happy Valley Rd
- 2884 Happy Valley Rd
- 999 Lot 3 Owls Nest Rd
- 999 Lot 2 Owls Nest Rd
- 181 Amethyst Dr
- XX S Third Ave
- 1610 Fox Hollow Rd
- 113 Quails Roost Rd
- Lot 3 Owls Nest Rd
