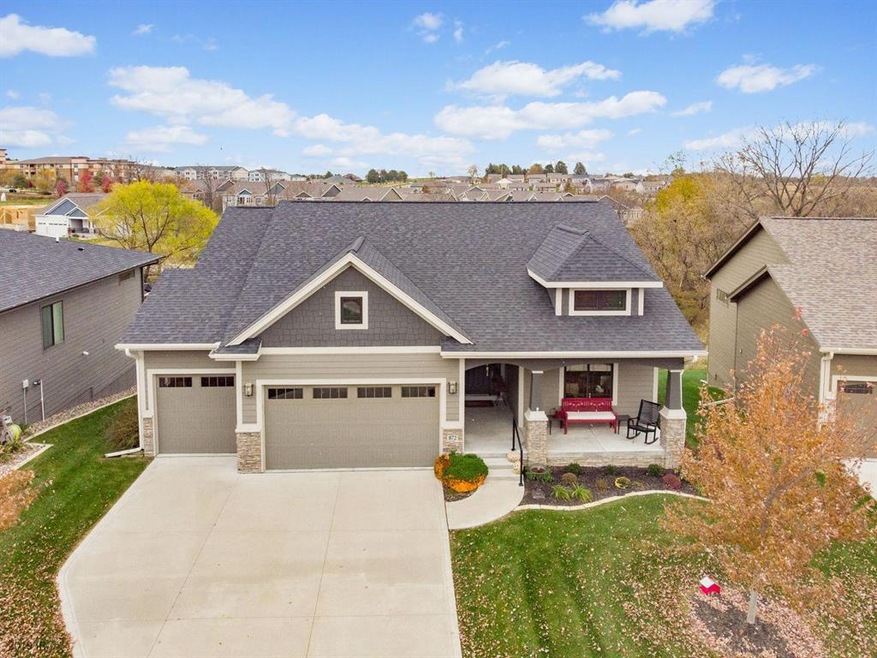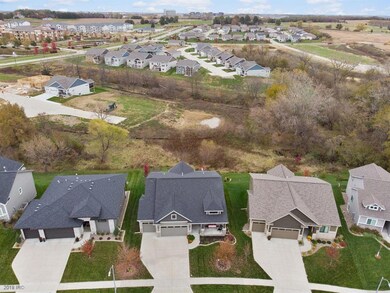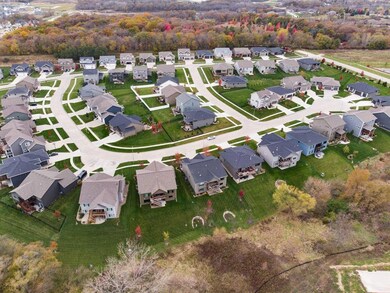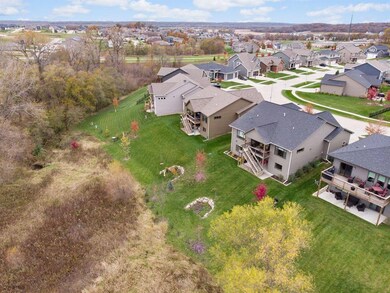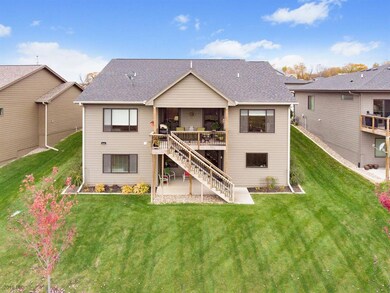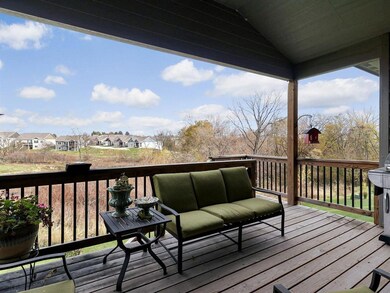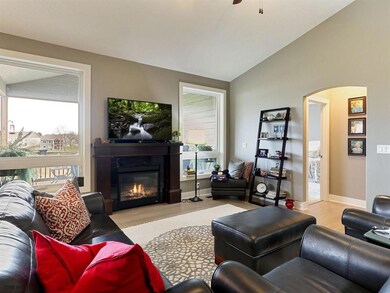
872 S Balsam St West Des Moines, IA 50266
Highlights
- Ranch Style House
- No HOA
- Covered Deck
- Woodland Hills Elementary Rated A-
- Eat-In Kitchen
- Home Security System
About This Home
As of March 2020Newer (2015) walk-out ranch backing to a 10 acre city greenbelt park. The home has 4 BRs (3 BRs on flr 1), 3 baths, 2,600 SF (1,632 SF on flr 1), 2 FPs and a 3 car garage. The first floor has 3 BRs, 2 baths, vaulted family room with wood floors & a gas fireplace; vaulted kitchen with wood floors, white cabinets, stainless steel appliances with gas stove, granite counters and wood floors; master bedroom with recessed ceiling and a laundry room. The finished walk-out basement has the 4th BR, full bath, family room with 2nd fireplace and wet bar. There is a covered front porch, covered eastern deck and a cover eastern patio with views of the park. Gas & electrical average is $148/month.
Home Details
Home Type
- Single Family
Est. Annual Taxes
- $7,064
Year Built
- Built in 2015
Lot Details
- 8,712 Sq Ft Lot
- Irrigation
Home Design
- Ranch Style House
- Asphalt Shingled Roof
- Stone Siding
- Cement Board or Planked
Interior Spaces
- 1,632 Sq Ft Home
- Central Vacuum
- Gas Fireplace
- Family Room Downstairs
- Carpet
- Finished Basement
- Walk-Out Basement
- Laundry on main level
Kitchen
- Eat-In Kitchen
- Stove
- Microwave
- Dishwasher
Bedrooms and Bathrooms
- 4 Bedrooms | 3 Main Level Bedrooms
Home Security
- Home Security System
- Fire and Smoke Detector
Parking
- 3 Car Attached Garage
- Driveway
Outdoor Features
- Covered Deck
Utilities
- Forced Air Heating and Cooling System
- Cable TV Available
Community Details
- No Home Owners Association
- Built by Drake Homes
Listing and Financial Details
- Assessor Parcel Number 1615454019
Ownership History
Purchase Details
Home Financials for this Owner
Home Financials are based on the most recent Mortgage that was taken out on this home.Purchase Details
Home Financials for this Owner
Home Financials are based on the most recent Mortgage that was taken out on this home.Similar Homes in West Des Moines, IA
Home Values in the Area
Average Home Value in this Area
Purchase History
| Date | Type | Sale Price | Title Company |
|---|---|---|---|
| Warranty Deed | $440,000 | None Available | |
| Warranty Deed | $355,000 | None Available |
Mortgage History
| Date | Status | Loan Amount | Loan Type |
|---|---|---|---|
| Open | $380,320 | New Conventional | |
| Closed | $387,000 | New Conventional | |
| Previous Owner | $257,500 | New Conventional | |
| Previous Owner | $260,000 | New Conventional |
Property History
| Date | Event | Price | Change | Sq Ft Price |
|---|---|---|---|---|
| 03/06/2020 03/06/20 | Sold | $440,000 | 0.0% | $270 / Sq Ft |
| 03/06/2020 03/06/20 | Pending | -- | -- | -- |
| 11/01/2019 11/01/19 | For Sale | $440,000 | +24.0% | $270 / Sq Ft |
| 07/28/2015 07/28/15 | Sold | $354,900 | -2.7% | $214 / Sq Ft |
| 06/28/2015 06/28/15 | Pending | -- | -- | -- |
| 03/30/2015 03/30/15 | For Sale | $364,900 | -- | $220 / Sq Ft |
Tax History Compared to Growth
Tax History
| Year | Tax Paid | Tax Assessment Tax Assessment Total Assessment is a certain percentage of the fair market value that is determined by local assessors to be the total taxable value of land and additions on the property. | Land | Improvement |
|---|---|---|---|---|
| 2024 | $8,656 | $527,000 | $85,000 | $442,000 |
| 2023 | $8,656 | $527,000 | $85,000 | $442,000 |
| 2022 | $7,984 | $462,310 | $85,000 | $377,310 |
| 2021 | $7,984 | $431,460 | $80,000 | $351,460 |
| 2020 | $6,668 | $429,690 | $80,000 | $349,690 |
| 2019 | $6,894 | $357,780 | $80,000 | $277,780 |
| 2018 | $6,894 | $352,480 | $80,000 | $272,480 |
| 2017 | $6,804 | $352,480 | $80,000 | $272,480 |
| 2016 | $0 | $339,510 | $80,000 | $259,510 |
Agents Affiliated with this Home
-
Rick Wanamaker

Seller's Agent in 2020
Rick Wanamaker
Iowa Realty Mills Crossing
(515) 771-2412
62 in this area
280 Total Sales
-
Marcia Wanamaker

Seller Co-Listing Agent in 2020
Marcia Wanamaker
Iowa Realty Mills Crossing
(515) 771-3330
41 in this area
186 Total Sales
-
Valerie Kenworthy

Buyer's Agent in 2020
Valerie Kenworthy
RE/MAX
(515) 988-7469
26 in this area
153 Total Sales
-
Christy Drake

Seller's Agent in 2015
Christy Drake
RE/MAX
(515) 208-3739
62 in this area
220 Total Sales
Map
Source: Des Moines Area Association of REALTORS®
MLS Number: 594345
APN: 16-15-454-019
- 16200 Ironwood Dr
- 16211 Ironwood Dr
- 801 S Balsam St
- 901 S 93rd St
- 9105 Robinson Dr
- 9101 Robinson Dr
- 9112 Robinson Dr
- 1136 S Radley St
- 1278 S Radley St
- 983 S 90th St
- 749 S 95th St
- 1216 S 92nd St
- 1212 S Atticus St
- 1228 S Atticus St
- 9606 Treehaven
- 1244 S 92nd St
- 1258 S 92nd St
- 1250 S Atticus St
- The Way Cool Plan at Mill Ridge
- The Urban Prarie Plan at Mill Ridge
