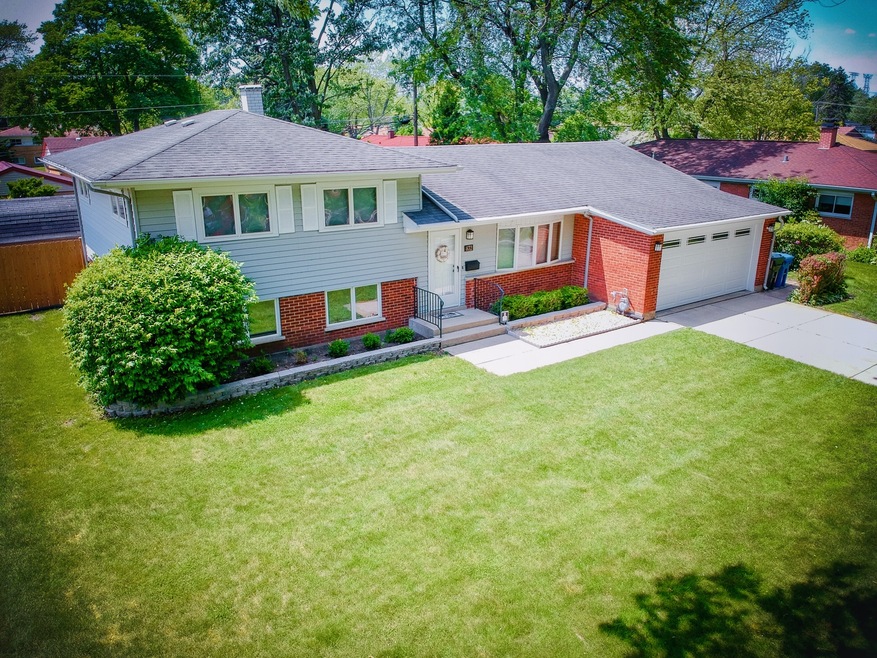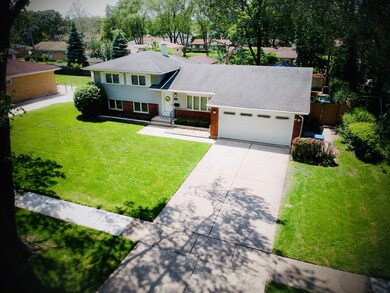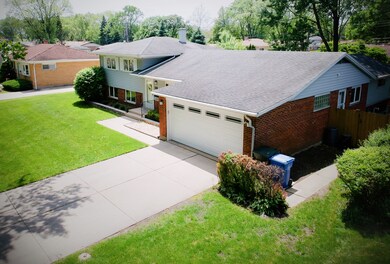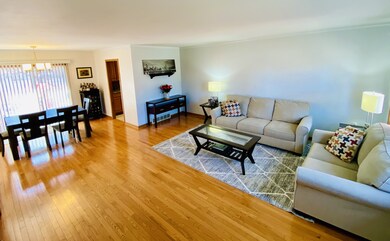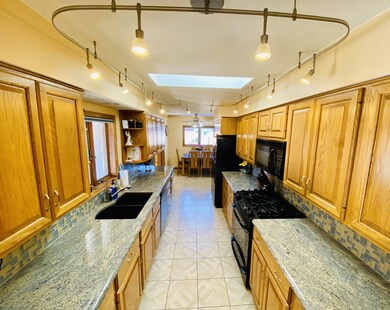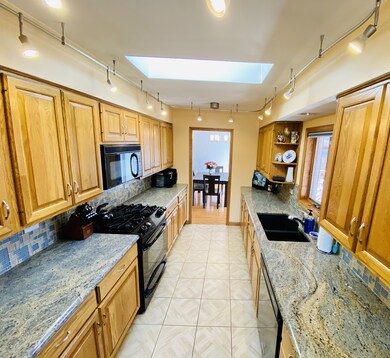
872 Spruance Place Des Plaines, IL 60016
Highlights
- Mature Trees
- Deck
- Wood Flooring
- Elk Grove High School Rated A
- Vaulted Ceiling
- Great Room
About This Home
As of May 2020Bright, updated and expanded Waycinden Park split level home with Great Room addition. MOVE IN READY with updates throughout! Beautiful galley style kitchen with granite countertops, glass tile backsplash, and skylight. Kitchen has LOTS of cabinet space, under cabinet lighting, and plenty of kitchen table space. Large rear deck with an outside covered bar (with fridge and sink), excellent private fenced back yard with a large storage shed. Updated Anderson windows, (2) HVAC units with 200 amp panel, Patio Slider doors, vaulted ceiling, and updated bathrooms. Newly installed garage door paired with a Smart Garage door opener and exterior key panel. Separate utility room with newer washer and dryer with access to the back yard. CLOSE to everything, neighborhood parks, METRA, and expressways! Added bonus - Exterior Video Surveillance System with 6 high definition security cameras and NVR system included. This home features everything you need to move right in!!!
Last Agent to Sell the Property
Gary Ellis
RE/MAX Suburban License #471000852 Listed on: 03/04/2020

Home Details
Home Type
- Single Family
Est. Annual Taxes
- $9,375
Year Built | Renovated
- 1961 | 2016
Lot Details
- East or West Exposure
- Fenced Yard
- Mature Trees
Parking
- Attached Garage
- Garage Transmitter
- Garage Door Opener
- Driveway
- Garage Is Owned
Home Design
- Tri-Level Property
- Brick Exterior Construction
- Slab Foundation
- Asphalt Shingled Roof
- Aluminum Siding
Interior Spaces
- Wet Bar
- Vaulted Ceiling
- Skylights
- Great Room
- Breakfast Room
- Wood Flooring
- Crawl Space
- Storm Screens
Kitchen
- Galley Kitchen
- Breakfast Bar
- Walk-In Pantry
- Oven or Range
- Microwave
- Dishwasher
- Disposal
Laundry
- Dryer
- Washer
Utilities
- Forced Air Heating and Cooling System
- Heating System Uses Gas
- Private Water Source
Additional Features
- Deck
- Property is near a bus stop
Listing and Financial Details
- Homeowner Tax Exemptions
Ownership History
Purchase Details
Home Financials for this Owner
Home Financials are based on the most recent Mortgage that was taken out on this home.Purchase Details
Home Financials for this Owner
Home Financials are based on the most recent Mortgage that was taken out on this home.Purchase Details
Similar Homes in the area
Home Values in the Area
Average Home Value in this Area
Purchase History
| Date | Type | Sale Price | Title Company |
|---|---|---|---|
| Warranty Deed | $340,000 | Attorneys Ttl Guaranty Fund | |
| Deed | $305,500 | Precision Title | |
| Interfamily Deed Transfer | -- | None Available |
Mortgage History
| Date | Status | Loan Amount | Loan Type |
|---|---|---|---|
| Open | $329,800 | New Conventional | |
| Previous Owner | $285,000 | New Conventional | |
| Previous Owner | $200,000 | Credit Line Revolving |
Property History
| Date | Event | Price | Change | Sq Ft Price |
|---|---|---|---|---|
| 05/29/2020 05/29/20 | Sold | $340,000 | -2.8% | $162 / Sq Ft |
| 04/21/2020 04/21/20 | Pending | -- | -- | -- |
| 04/20/2020 04/20/20 | Price Changed | $349,900 | +0.3% | $167 / Sq Ft |
| 04/20/2020 04/20/20 | Price Changed | $349,000 | -2.8% | $166 / Sq Ft |
| 03/04/2020 03/04/20 | For Sale | $359,000 | +17.5% | $171 / Sq Ft |
| 02/26/2015 02/26/15 | Sold | $305,500 | -3.0% | $234 / Sq Ft |
| 02/01/2015 02/01/15 | Pending | -- | -- | -- |
| 01/15/2015 01/15/15 | For Sale | $314,900 | -- | $241 / Sq Ft |
Tax History Compared to Growth
Tax History
| Year | Tax Paid | Tax Assessment Tax Assessment Total Assessment is a certain percentage of the fair market value that is determined by local assessors to be the total taxable value of land and additions on the property. | Land | Improvement |
|---|---|---|---|---|
| 2024 | $9,375 | $37,000 | $7,920 | $29,080 |
| 2023 | $8,964 | $37,000 | $7,920 | $29,080 |
| 2022 | $8,964 | $37,000 | $7,920 | $29,080 |
| 2021 | $7,208 | $25,944 | $5,280 | $20,664 |
| 2020 | $6,208 | $25,944 | $5,280 | $20,664 |
| 2019 | $6,279 | $28,827 | $5,280 | $23,547 |
| 2018 | $6,311 | $26,018 | $4,400 | $21,618 |
| 2017 | $6,213 | $26,018 | $4,400 | $21,618 |
| 2016 | $7,398 | $28,660 | $4,400 | $24,260 |
| 2015 | $5,878 | $25,830 | $3,960 | $21,870 |
| 2014 | $5,838 | $25,830 | $3,960 | $21,870 |
| 2013 | $5,686 | $25,830 | $3,960 | $21,870 |
Agents Affiliated with this Home
-
G
Seller's Agent in 2020
Gary Ellis
Remax Suburban
-

Buyer's Agent in 2020
Aelee Han
Berkshire Hathaway HomeServices Chicago
(847) 510-5016
15 Total Sales
-

Seller's Agent in 2015
Frank Pantell
Keller Williams Success Realty
(708) 987-4447
12 in this area
166 Total Sales
Map
Source: Midwest Real Estate Data (MRED)
MLS Number: MRD10655790
APN: 08-24-220-011-0000
- 859 S Mount Prospect Rd
- 901 S Westgate Rd
- 189 Ambleside Rd
- 301 Lance Dr
- 300 Lance Dr
- 445 Kinkaid Ct
- 430 Florian Dr
- 535 Florian Dr
- 220 E Washington St
- 940 Beau Dr Unit 202
- 940 Beau Dr Unit 111
- 920 Beau Dr Unit 110
- 960 Beau Dr Unit G18
- 960 Beau Dr Unit 205
- 294 Lynn Ct
- 1205 S Wolf Rd
- 910 Beau Dr Unit 202
- 910 Beau Dr Unit 211
- 505 Forest Ave
- 674 E Algonquin Rd
