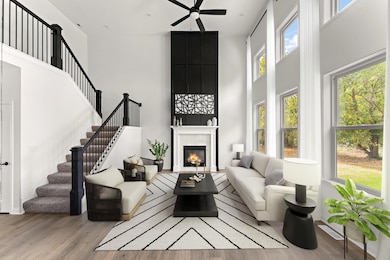872 Valley View Dr Lowell, IN 46356
West Creek NeighborhoodEstimated payment $2,745/month
Highlights
- New Construction
- View of Meadow
- 3 Car Attached Garage
- Lowell Senior High School Rated 9+
- Covered Patio or Porch
- Tile Flooring
About This Home
Now is your chance to build and customize our best-selling Olivia model. This oversized .37A Lot (55) comes with a 5K Credit to add additional upgrades and features beautiful views of green space across the street and room to breath yet it's still located in a friendly, sidewalk-lined community just minutes from Freedom Park, downtown Lowell, Route 41, and the upcoming Liberty Park Splash Pad. With a 7-month build timeline, this home can be fully customized to suit your lifestyle and design preferences. The Olivia offers 4 spacious bedrooms, 2.5 baths, and over 2,600 sq. ft. of thoughtful living space. Built with durable 2x6 construction and energy-efficient features, this home combines quality craftsmanship with timeless design. Step inside to a dramatic 2-story great room with floor-to-ceiling windows that fill the space with natural light. The 2-story fireplace adds warmth and wow factor. The open-concept kitchen and dinette area is perfect for entertaining, with a 7-foot island, walk-in pantry, and plenty of counter space. A flex room off the foyer can serve as a home office, formal dining room, or playroom. Upstairs, your private retreat awaits in the spacious main bedroom, complete with a dropped tray ceiling, large walk-in closet, and an en-suite bath featuring quartz countertops, double vanity, and walk-in shower. Three additional bedrooms offer comfort and privacy for family or guests. The unfinished basement offers endless possibilities for future finishing. Full landscaping package is included. The 3-car finished garage provides space for vehicles and storage. Located in Lowell's high-performing school district and near the IL border for those who commute. Build on this homesite or choose from others available. Visit our sales model to explore additonal floor plans. Photos shown are of a previously built Olivia floor plan and may show options not included with price.
Listing Agent
Better Homes and Gardens Real License #RB16000038 Listed on: 11/13/2025

Home Details
Home Type
- Single Family
Year Built
- Built in 2026 | New Construction
Lot Details
- 0.37 Acre Lot
- Landscaped
HOA Fees
- $19 Monthly HOA Fees
Parking
- 3 Car Attached Garage
- Garage Door Opener
Property Views
- Meadow
- Neighborhood
Home Design
- Home to be built
- Stone
Interior Spaces
- 2,519 Sq Ft Home
- 2-Story Property
- Great Room with Fireplace
- Dining Room
- Basement
Kitchen
- Microwave
- Dishwasher
- Disposal
Flooring
- Carpet
- Tile
Bedrooms and Bathrooms
- 4 Bedrooms
Laundry
- Laundry on main level
- Washer and Gas Dryer Hookup
Schools
- Lowell Senior High School
Additional Features
- Covered Patio or Porch
- Central Air
Community Details
- Association fees include ground maintenance
- Sc Property Llc Association, Phone Number (219) 308-5191
- Sierra Ridge Subdivision
Listing and Financial Details
- Assessor Parcel Number Tbd'
- Seller Considering Concessions
Map
Home Values in the Area
Average Home Value in this Area
Tax History
| Year | Tax Paid | Tax Assessment Tax Assessment Total Assessment is a certain percentage of the fair market value that is determined by local assessors to be the total taxable value of land and additions on the property. | Land | Improvement |
|---|---|---|---|---|
| 2025 | $41 | $1,000 | $1,000 | -- |
| 2024 | $26 | $1,000 | $1,000 | -- |
| 2023 | $22 | $1,000 | $1,000 | -- |
| 2022 | $21 | $1,000 | $1,000 | $0 |
Property History
| Date | Event | Price | List to Sale | Price per Sq Ft |
|---|---|---|---|---|
| 11/13/2025 11/13/25 | For Sale | $528,600 | -- | $210 / Sq Ft |
Source: Northwest Indiana Association of REALTORS®
MLS Number: 830747
APN: 45-19-22-177-021.000-038
- 615 Debra Kay Dr
- 822 Seminole Dr
- 631 Debra Kay Dr
- 715 Cheyenne Dr
- 654 Cheyenne Dr
- 617 Fawn Cir
- 17215 Adams Dr
- 8772 Potomac Way
- The Sierra IIs Plan at Freedom Springs
- The Reynolds Plan at Freedom Springs
- The Phillips IV Plan at Freedom Springs
- The Ocean Springs Plan at Freedom Springs
- The Glendale Plan at Freedom Springs
- The Phillips II Plan at Freedom Springs
- The Cheyenne Plan at Freedom Springs
- The Parkwood Plan at Freedom Springs
- The Ashford P Plan at Freedom Springs
- The Amhurst III Plan at Freedom Springs
- The Westwood II Plan at Freedom Springs
- The Dakota Plan at Freedom Springs
- 287 Washington St Unit 1
- 15605 W 185th Ave
- 13336 Fulton St Unit B
- 8515 W 132nd Ave
- 12910 S Cline Ave Unit D
- 13403 W 223rd Ave
- 12710 Magoun St
- 13364 W 118th Place
- 481 E 127th Ln
- 451 E 127th Place
- 471 E 127th Place
- 511 E 127th Place
- 521 E 127th Place
- 484 E 127th Ave
- 8750 Clover Ln
- 930 Cypress Point Dr
- 12541 Virginia St
- 12535 Virginia St
- 859 Clearwater Cove W
- 333 Kristie Ct
Ask me questions while you tour the home.






