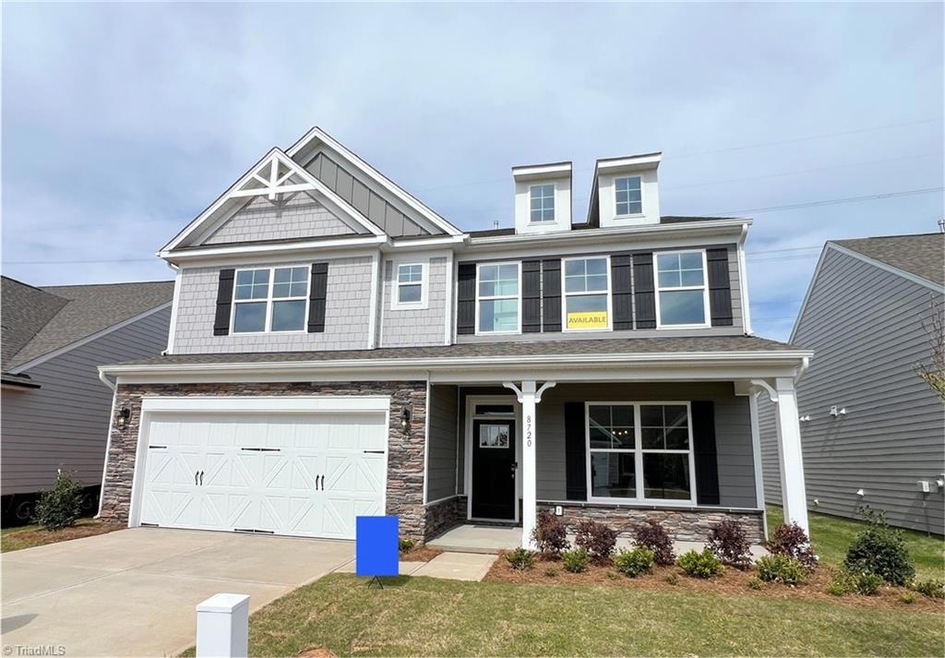
8720 Acadia Pkwy Sherrills Ford, NC 28673
4
Beds
3
Baths
3,098
Sq Ft
7,405
Sq Ft Lot
Highlights
- New Construction
- 2 Car Attached Garage
- Forced Air Heating and Cooling System
- Bandys High School Rated 9+
- Kitchen Island
- Ceiling Fan
About This Home
As of May 2025Entered for Comp Purposes. Entered for Comp Purposes.
Last Agent to Sell the Property
NONMEMBER NONMEMBER
Listed on: 05/30/2025
Home Details
Home Type
- Single Family
Est. Annual Taxes
- $202
Year Built
- Built in 2025 | New Construction
Lot Details
- 7,405 Sq Ft Lot
- Property is zoned PD-CD
HOA Fees
- $83 Monthly HOA Fees
Parking
- 2 Car Attached Garage
- Front Facing Garage
- Driveway
Home Design
- Slab Foundation
- Stone
Interior Spaces
- 3,098 Sq Ft Home
- Property has 2 Levels
- Ceiling Fan
- Living Room with Fireplace
- Dryer Hookup
Kitchen
- Gas Cooktop
- Dishwasher
- Kitchen Island
- Disposal
Flooring
- Carpet
- Vinyl
Bedrooms and Bathrooms
- 4 Bedrooms
Schools
- Mill Creek Middle School
- Bandys High School
Utilities
- Forced Air Heating and Cooling System
- Heating System Uses Natural Gas
- Electric Water Heater
Community Details
- Sentry Management Association, Phone Number (704) 892-1660
- Laurelbrook Subdivision
Listing and Financial Details
- Assessor Parcel Number 460904939718
Ownership History
Date
Name
Owned For
Owner Type
Purchase Details
Listed on
May 30, 2025
Closed on
May 28, 2025
Sold by
Eastwood Construction and Eastwood Construction Partners Llc
Bought by
Williamson Christopher and Williamson April
Seller's Agent
NONMEMBER NONMEMBER
Buyer's Agent
Jon Gatewood
Gatewood Group Real Estate
List Price
$528,000
Sold Price
$528,000
Views
1
Home Financials for this Owner
Home Financials are based on the most recent Mortgage that was taken out on this home.
Original Mortgage
$378,000
Outstanding Balance
$377,357
Interest Rate
6.83%
Mortgage Type
New Conventional
Similar Homes in Sherrills Ford, NC
Create a Home Valuation Report for This Property
The Home Valuation Report is an in-depth analysis detailing your home's value as well as a comparison with similar homes in the area
Home Values in the Area
Average Home Value in this Area
Purchase History
| Date | Type | Sale Price | Title Company |
|---|---|---|---|
| Special Warranty Deed | $528,000 | None Listed On Document |
Source: Public Records
Mortgage History
| Date | Status | Loan Amount | Loan Type |
|---|---|---|---|
| Open | $378,000 | New Conventional |
Source: Public Records
Property History
| Date | Event | Price | Change | Sq Ft Price |
|---|---|---|---|---|
| 05/30/2025 05/30/25 | Sold | $528,000 | 0.0% | $170 / Sq Ft |
| 05/30/2025 05/30/25 | For Sale | $528,000 | -- | $170 / Sq Ft |
Source: Triad MLS
Tax History Compared to Growth
Tax History
| Year | Tax Paid | Tax Assessment Tax Assessment Total Assessment is a certain percentage of the fair market value that is determined by local assessors to be the total taxable value of land and additions on the property. | Land | Improvement |
|---|---|---|---|---|
| 2025 | $202 | $518,300 | $41,000 | $477,300 |
| 2024 | $202 | $41,000 | $41,000 | $0 |
Source: Public Records
Agents Affiliated with this Home
-
N
Seller's Agent in 2025
NONMEMBER NONMEMBER
-
Jon Gatewood

Buyer's Agent in 2025
Jon Gatewood
Gatewood Group Real Estate
(828) 773-9852
225 Total Sales
Map
Source: Triad MLS
MLS Number: 1182779
APN: 4609049397180000
Nearby Homes
- 8696 Acadia Pkwy
- 8692 Acadia Pkwy
- 2233 Tabor Rd
- 2237 Tabor Rd
- 2228 Tabor Rd
- 2236 Tabor Rd
- 8016 Plymouth Dr
- 8028 Plymouth Dr
- 8032 Plymouth Dr
- 8004 Plymouth Dr
- 8644 Acadia Pkwy
- 2252 Tabor Rd Unit 575
- 2323 Riggs Rd
- 2319 Riggs Rd
- Hanover Plan at Laurelbrook - Chestnut
- Fleetwood Plan at Laurelbrook - Chestnut
- Windsor Plan at Laurelbrook - Chestnut
- London Plan at Laurelbrook - Chestnut
- Penwell Plan at Laurelbrook - Chestnut
- Freeport Plan at Laurelbrook - Chestnut
