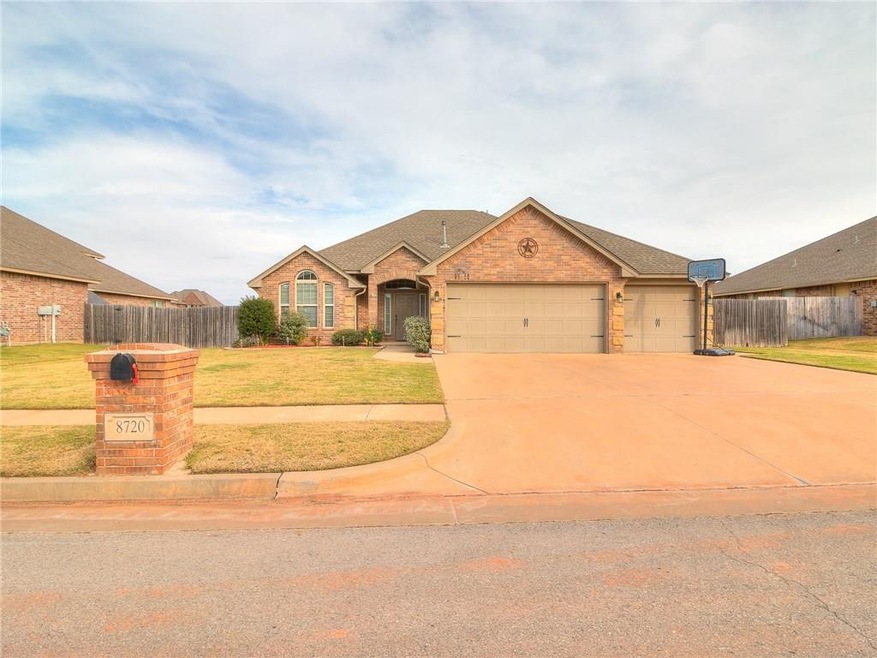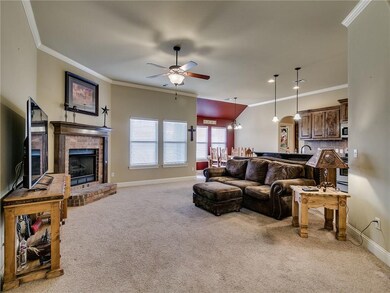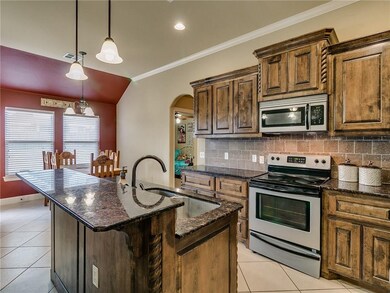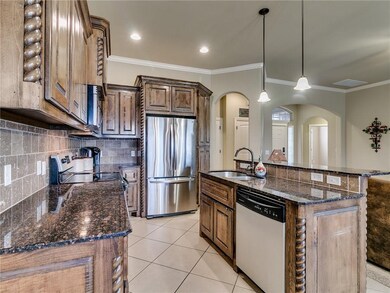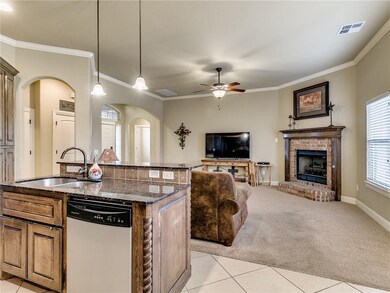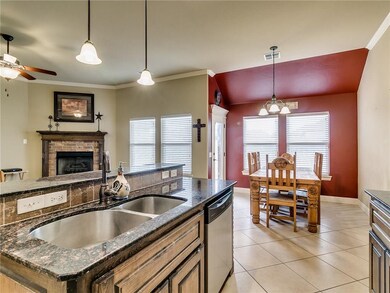
8720 Ally Way Yukon, OK 73099
Harvest Hills West NeighborhoodHighlights
- Ranch Style House
- Whirlpool Bathtub
- 2 Car Attached Garage
- Surrey Hills Elementary School Rated A-
- Covered patio or porch
- Interior Lot
About This Home
As of April 20234 bed, 2 bath home in the Yukon school system located just 4 mins from Kilpatrick Turnpike. Split plan has office/4th bed near master bedroom with bedrooms just past the kitchen. Open floor plan consists of the living with gas logs for those chilly evening, dining room and kitchen with high ceilings, granite counters and a eat up bar. This home has a covered back porch and nice sized backyard.
Home Details
Home Type
- Single Family
Est. Annual Taxes
- $2,373
Year Built
- Built in 2009
Lot Details
- 10,800 Sq Ft Lot
- West Facing Home
- Wood Fence
- Interior Lot
- Sprinkler System
HOA Fees
- $12 Monthly HOA Fees
Parking
- 2 Car Attached Garage
- Garage Door Opener
- Driveway
Home Design
- Ranch Style House
- Traditional Architecture
- Brick Exterior Construction
- Slab Foundation
- Composition Roof
Interior Spaces
- 1,625 Sq Ft Home
- Ceiling Fan
- Gas Log Fireplace
- Utility Room with Study Area
- Laundry Room
Kitchen
- Electric Oven
- Electric Range
- Free-Standing Range
- Microwave
- Dishwasher
- Wood Stained Kitchen Cabinets
- Disposal
Flooring
- Carpet
- Tile
Bedrooms and Bathrooms
- 4 Bedrooms
- Possible Extra Bedroom
- 2 Full Bathrooms
- Whirlpool Bathtub
Home Security
- Home Security System
- Fire and Smoke Detector
Outdoor Features
- Covered patio or porch
Schools
- Surrey Hills Elementary School
- Yukon Middle School
- Yukon High School
Utilities
- Central Heating and Cooling System
- Water Heater
- Cable TV Available
Community Details
- Association fees include greenbelt
- Mandatory home owners association
Listing and Financial Details
- Legal Lot and Block 13 / 3
Ownership History
Purchase Details
Home Financials for this Owner
Home Financials are based on the most recent Mortgage that was taken out on this home.Purchase Details
Home Financials for this Owner
Home Financials are based on the most recent Mortgage that was taken out on this home.Purchase Details
Home Financials for this Owner
Home Financials are based on the most recent Mortgage that was taken out on this home.Purchase Details
Home Financials for this Owner
Home Financials are based on the most recent Mortgage that was taken out on this home.Similar Homes in Yukon, OK
Home Values in the Area
Average Home Value in this Area
Purchase History
| Date | Type | Sale Price | Title Company |
|---|---|---|---|
| Warranty Deed | $270,000 | First American Title | |
| Warranty Deed | $175,000 | Stewart Title Of Oklahoma In | |
| Warranty Deed | $173,000 | Fatco | |
| Joint Tenancy Deed | $29,500 | Agt |
Mortgage History
| Date | Status | Loan Amount | Loan Type |
|---|---|---|---|
| Open | $279,720 | VA | |
| Previous Owner | $171,830 | FHA | |
| Previous Owner | $156,684 | FHA | |
| Previous Owner | $135,200 | Construction |
Property History
| Date | Event | Price | Change | Sq Ft Price |
|---|---|---|---|---|
| 04/07/2023 04/07/23 | Sold | $270,000 | +1.9% | $166 / Sq Ft |
| 03/04/2023 03/04/23 | Pending | -- | -- | -- |
| 03/03/2023 03/03/23 | For Sale | $265,000 | +51.4% | $163 / Sq Ft |
| 12/07/2018 12/07/18 | Sold | $175,000 | -2.8% | $108 / Sq Ft |
| 11/06/2018 11/06/18 | Pending | -- | -- | -- |
| 10/31/2018 10/31/18 | For Sale | $180,000 | -- | $111 / Sq Ft |
Tax History Compared to Growth
Tax History
| Year | Tax Paid | Tax Assessment Tax Assessment Total Assessment is a certain percentage of the fair market value that is determined by local assessors to be the total taxable value of land and additions on the property. | Land | Improvement |
|---|---|---|---|---|
| 2024 | $2,373 | $28,431 | $3,300 | $25,131 |
| 2023 | $2,373 | $20,706 | $3,300 | $17,406 |
| 2022 | $2,314 | $20,103 | $3,300 | $16,803 |
| 2021 | $2,231 | $19,517 | $3,300 | $16,217 |
| 2020 | $2,146 | $18,949 | $3,300 | $15,649 |
| 2019 | $2,200 | $18,397 | $3,300 | $15,097 |
| 2018 | $2,164 | $19,084 | $3,300 | $15,784 |
| 2017 | $2,184 | $19,324 | $3,540 | $15,784 |
| 2016 | $2,150 | $19,456 | $3,540 | $15,916 |
| 2015 | $2,246 | $18,524 | $3,540 | $14,984 |
| 2014 | $2,246 | $19,818 | $3,540 | $16,278 |
Agents Affiliated with this Home
-
Abby Alvarez-Smith

Seller's Agent in 2023
Abby Alvarez-Smith
eXp Realty, LLC
(405) 905-6222
4 in this area
96 Total Sales
-
Joey Codner

Buyer's Agent in 2023
Joey Codner
Hamilwood Real Estate
(405) 255-9194
2 in this area
201 Total Sales
-
Lynne Hamilton

Seller's Agent in 2018
Lynne Hamilton
Copper Creek Real Estate
(405) 808-3936
6 in this area
190 Total Sales
-
Tyler Freeny-bombach

Buyer's Agent in 2018
Tyler Freeny-bombach
Verbode
(405) 471-2393
2 in this area
73 Total Sales
Map
Source: MLSOK
MLS Number: 841565
APN: 090112765
- 9020 NW 86th St
- 9201 NW 87th St
- 8732 Dena Ln
- 9213 NW 85th St
- 9221 NW 86th St
- 9225 NW 86th St
- 9224 NW 86th St
- 9229 NW 86th St
- 9233 NW 86th St
- 9213 NW 84th St
- 9220 NW 89th St
- 9237 NW 86th St
- 9028 NW 84th Terrace
- 9236 NW 86th St
- 9241 NW 86th St
- 8409 Heather Glen Dr
- 9301 NW 87th St
- 9304 NW 87th St
- 8713 Ryker Rd
- 9305 NW 87th St
