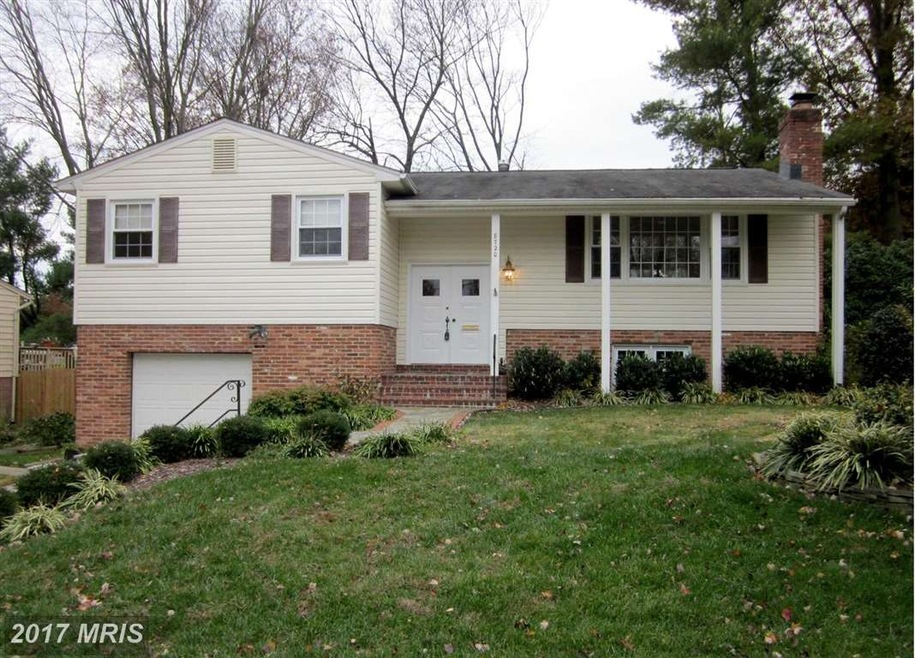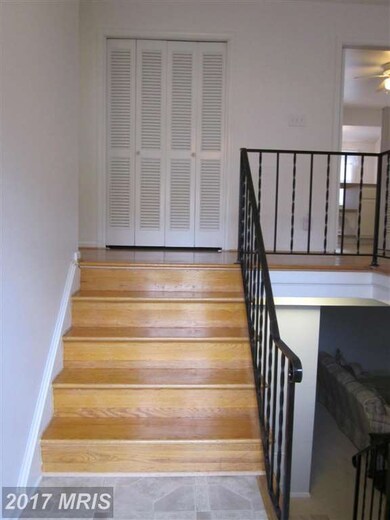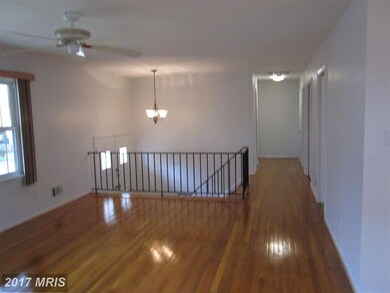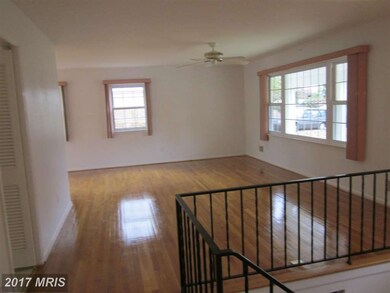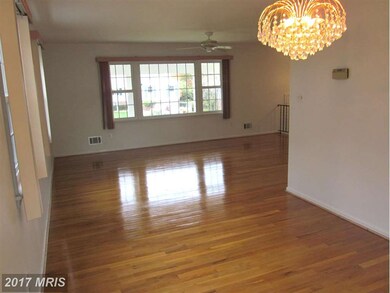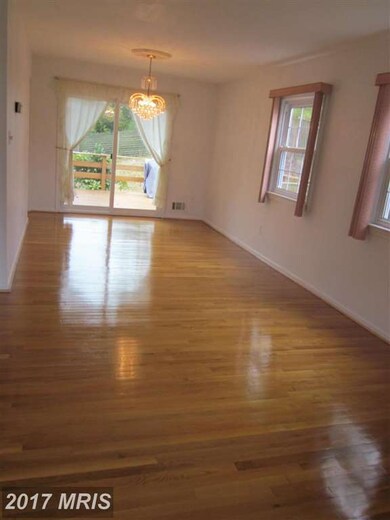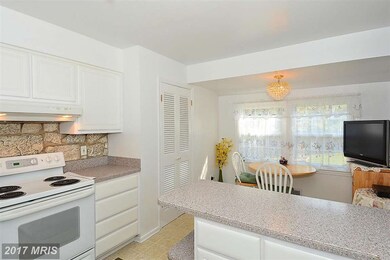
8720 Braddock Ave Alexandria, VA 22309
Highlights
- Eat-In Gourmet Kitchen
- Partially Wooded Lot
- No HOA
- Deck
- Traditional Floor Plan
- Game Room
About This Home
As of June 2022Gleaming hardwood floors welcome you to this lovely four bedroom, three full bath home located on a large lot with extensive mature landscaping. Updated kitchen and baths, huge lower level rec room with tons of storage, fourth bedroom on lower level perfect "AU pair"/in-law suite. Custom deck leads to the fenced rear yard w/ Irrigation system.*DO NOT LEAVE WATER RUNNING IN HOME*
Last Agent to Sell the Property
Vicki Binkley
Corcoran McEnearney Listed on: 01/05/2015

Home Details
Home Type
- Single Family
Est. Annual Taxes
- $4,366
Year Built
- Built in 1967 | Remodeled in 1991
Lot Details
- 0.25 Acre Lot
- Back Yard Fenced
- Board Fence
- Landscaped
- Sprinkler System
- Partially Wooded Lot
- Backs to Trees or Woods
- Property is in very good condition
- Property is zoned 130
Parking
- 1 Car Attached Garage
- Front Facing Garage
- Garage Door Opener
- Driveway
Home Design
- Split Foyer
- Brick Exterior Construction
- Asphalt Roof
Interior Spaces
- Property has 2 Levels
- Traditional Floor Plan
- Ceiling Fan
- Fireplace With Glass Doors
- Gas Fireplace
- Window Treatments
- Combination Dining and Living Room
- Breakfast Room
- Game Room
Kitchen
- Eat-In Gourmet Kitchen
- Electric Oven or Range
- Microwave
- Freezer
- Dishwasher
- Kitchen Island
- Disposal
Bedrooms and Bathrooms
- 4 Bedrooms | 3 Main Level Bedrooms
- En-Suite Primary Bedroom
- En-Suite Bathroom
- 3 Full Bathrooms
Laundry
- Front Loading Dryer
- Front Loading Washer
Outdoor Features
- Deck
Schools
- Woodley Hills Elementary School
- Whitman Middle School
- Mount Vernon High School
Utilities
- Forced Air Heating and Cooling System
- Vented Exhaust Fan
- Natural Gas Water Heater
- Cable TV Available
Community Details
- No Home Owners Association
- Mt Vernon Estates Subdivision
Listing and Financial Details
- Tax Lot 6
- Assessor Parcel Number 110-2-15- -6
Ownership History
Purchase Details
Home Financials for this Owner
Home Financials are based on the most recent Mortgage that was taken out on this home.Purchase Details
Home Financials for this Owner
Home Financials are based on the most recent Mortgage that was taken out on this home.Purchase Details
Home Financials for this Owner
Home Financials are based on the most recent Mortgage that was taken out on this home.Similar Homes in Alexandria, VA
Home Values in the Area
Average Home Value in this Area
Purchase History
| Date | Type | Sale Price | Title Company |
|---|---|---|---|
| Deed | $700,000 | Allied Title | |
| Deed | $553,000 | Stewart Title & Escrow | |
| Warranty Deed | $470,000 | -- |
Mortgage History
| Date | Status | Loan Amount | Loan Type |
|---|---|---|---|
| Open | $30,783 | FHA | |
| Open | $687,321 | FHA | |
| Previous Owner | $355,000 | New Conventional | |
| Previous Owner | $365,000 | New Conventional | |
| Previous Owner | $470,000 | VA |
Property History
| Date | Event | Price | Change | Sq Ft Price |
|---|---|---|---|---|
| 06/14/2022 06/14/22 | Sold | $700,000 | +3.7% | $304 / Sq Ft |
| 05/14/2022 05/14/22 | Pending | -- | -- | -- |
| 05/12/2022 05/12/22 | For Sale | $675,000 | 0.0% | $293 / Sq Ft |
| 05/08/2019 05/08/19 | Rented | $2,995 | 0.0% | -- |
| 04/26/2019 04/26/19 | For Rent | $2,995 | 0.0% | -- |
| 06/01/2018 06/01/18 | Sold | $553,000 | +0.5% | $209 / Sq Ft |
| 04/17/2018 04/17/18 | Pending | -- | -- | -- |
| 04/12/2018 04/12/18 | For Sale | $550,000 | +17.0% | $208 / Sq Ft |
| 04/13/2015 04/13/15 | Sold | $470,000 | -6.0% | $250 / Sq Ft |
| 03/15/2015 03/15/15 | Pending | -- | -- | -- |
| 02/11/2015 02/11/15 | Price Changed | $499,990 | -5.5% | $266 / Sq Ft |
| 01/05/2015 01/05/15 | For Sale | $529,000 | -- | $282 / Sq Ft |
Tax History Compared to Growth
Tax History
| Year | Tax Paid | Tax Assessment Tax Assessment Total Assessment is a certain percentage of the fair market value that is determined by local assessors to be the total taxable value of land and additions on the property. | Land | Improvement |
|---|---|---|---|---|
| 2024 | $8,039 | $693,930 | $295,000 | $398,930 |
| 2023 | $7,368 | $652,930 | $273,000 | $379,930 |
| 2022 | $6,936 | $606,560 | $258,000 | $348,560 |
| 2021 | $6,696 | $570,560 | $222,000 | $348,560 |
| 2020 | $6,127 | $517,740 | $195,000 | $322,740 |
| 2019 | $6,447 | $544,730 | $205,000 | $339,730 |
| 2018 | $5,533 | $481,100 | $193,000 | $288,100 |
| 2017 | $5,376 | $463,020 | $186,000 | $277,020 |
| 2016 | $5,107 | $440,830 | $177,000 | $263,830 |
| 2015 | $4,376 | $392,110 | $165,000 | $227,110 |
| 2014 | $4,366 | $392,110 | $165,000 | $227,110 |
Agents Affiliated with this Home
-
Scott Sachs

Seller's Agent in 2022
Scott Sachs
Compass
(301) 908-4373
2 in this area
272 Total Sales
-
Daniel Schuler

Seller Co-Listing Agent in 2022
Daniel Schuler
Compass
(301) 651-1895
1 in this area
273 Total Sales
-
Gary Ansley

Buyer's Agent in 2022
Gary Ansley
Long & Foster
(202) 288-7946
3 in this area
40 Total Sales
-
Angela McDaniel

Seller's Agent in 2019
Angela McDaniel
Command Properties
(703) 677-6902
1 in this area
58 Total Sales
-

Buyer's Agent in 2019
Kristen Short
Command Properties
(808) 754-6352
-
Dan Bernstein

Seller's Agent in 2018
Dan Bernstein
EXP Realty, LLC
(703) 957-9310
35 Total Sales
Map
Source: Bright MLS
MLS Number: 1003683651
APN: 1102-15-0006
- 8647 Braddock Ave
- 3408 Wessynton Way
- 3416 Wessynton Way
- 3608 Center Dr
- 3200 Wessynton Way
- 8513 Bound Brook Ln
- 3108 Battersea Ln
- 3908 Woodley Dr
- 8701 Greystone Place
- 3019 Cunningham Dr
- 8815 Beauchamp Dr
- 8413 Wagon Wheel Rd
- 3121 Mcgeorge Terrace
- 3004 Cunningham Dr
- 3910 Quisenberry Dr
- 3427 Ramsgate Terrace
- 8400 Cherry Valley Ln
- 8345 Orange Ct
- 3806 Margay Ct
- 8432 Richmond Ave
