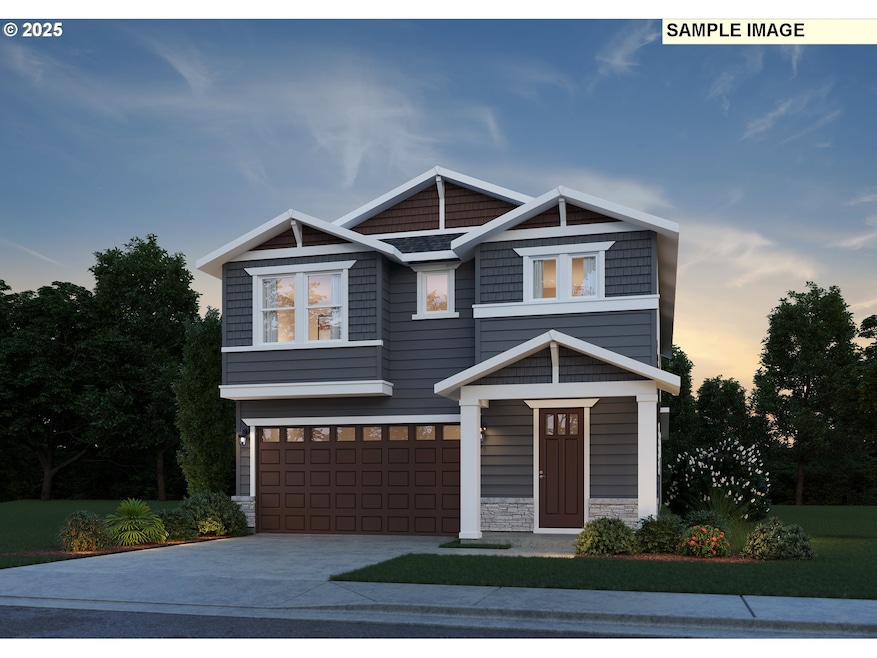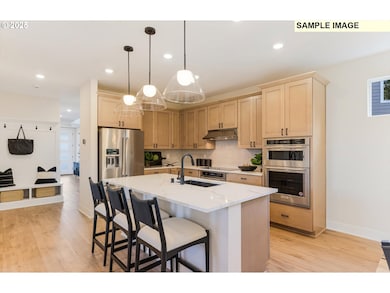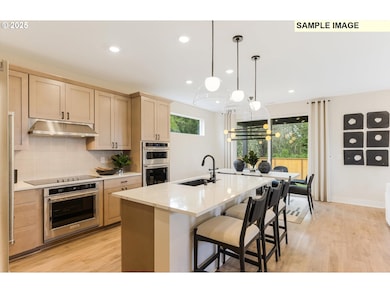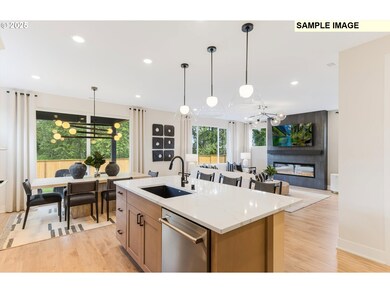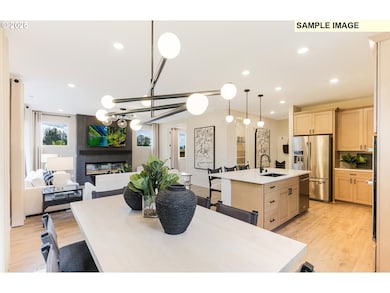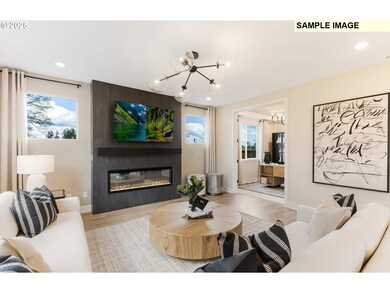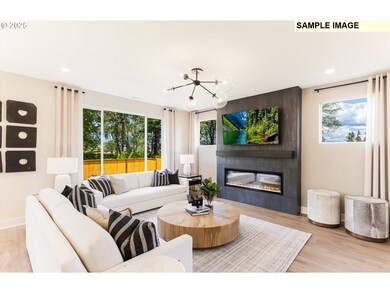8720 S 4th Way Ridgefield, WA 98642
Estimated payment $3,813/month
Highlights
- Basketball Court
- Craftsman Architecture
- High Ceiling
- Under Construction
- Freestanding Bathtub
- Granite Countertops
About This Home
Ask about our amazing financing incentive on this Preston floor plan @ an amazing value! The Preston open concept main floor seamlessly connects the kitchen, gathering room, and cafe. While the rear covered patio provides year-round use of the outdoors. The second floor boasts an open loft, two secondary bedrooms, and a spacious owner's suite with walk-in shower & freestanding tub. For added convenience, this new home plan also includes large laundry room and a large walk-in kitchen pantry! Just minutes from Costco, in-and-out burger, Tri-Mountain golf course, and historic downtown Ridgefield (Photos & Virtual Tour are of model not actual home.) *Use Google Maps to navigate to community/homesite. Model Home Open Monday-Sunday 10-5PM
Listing Agent
Pulte Homes of Washington Brokerage Email: tauna.wahl@pulte.com License #125325 Listed on: 05/17/2025

Co-Listing Agent
Pulte Homes of Washington Brokerage Email: tauna.wahl@pulte.com License #23015563
Open House Schedule
-
Friday, November 21, 202511:00 am to 4:00 pm11/21/2025 11:00:00 AM +00:0011/21/2025 4:00:00 PM +00:00The Preston! Where Open-Concept Living Meets Smart Design, Featuring Main-Level Comfort, a Spacious Loft, and a Luxurious Primary Suite with Double Closets!Add to Calendar
Home Details
Home Type
- Single Family
Est. Annual Taxes
- $308
Year Built
- Built in 2025 | Under Construction
Lot Details
- 4,791 Sq Ft Lot
- Landscaped
- Level Lot
- Sprinkler System
- Private Yard
- Property is zoned RLD-6
HOA Fees
- $80 Monthly HOA Fees
Parking
- 2 Car Attached Garage
- Garage Door Opener
- Driveway
Home Design
- Craftsman Architecture
- Composition Roof
- Cement Siding
- Stone Siding
- Concrete Perimeter Foundation
Interior Spaces
- 2,593 Sq Ft Home
- 2-Story Property
- High Ceiling
- Electric Fireplace
- Double Pane Windows
- Vinyl Clad Windows
- Family Room
- Living Room
- Dining Room
- Wall to Wall Carpet
- Crawl Space
- Laundry Room
Kitchen
- Walk-In Pantry
- Built-In Oven
- Cooktop
- Microwave
- Dishwasher
- Stainless Steel Appliances
- Kitchen Island
- Granite Countertops
- Quartz Countertops
- Tile Countertops
Bedrooms and Bathrooms
- 4 Bedrooms
- Freestanding Bathtub
- Soaking Tub
- Built-In Bathroom Cabinets
Accessible Home Design
- Low Kitchen Cabinetry
- Accessibility Features
Outdoor Features
- Basketball Court
- Covered Patio or Porch
Schools
- South Ridge Elementary School
- View Ridge Middle School
- Ridgefield High School
Utilities
- Cooling Available
- 95% Forced Air Heating System
- Heat Pump System
- Electric Water Heater
- High Speed Internet
Listing and Financial Details
- Builder Warranty
- Home warranty included in the sale of the property
- Assessor Parcel Number 986069062
Community Details
Overview
- Rolling Rock Community Managment Association, Phone Number (503) 330-2405
- Meadowview Subdivision
Recreation
- Community Basketball Court
Additional Features
- Common Area
- Resident Manager or Management On Site
Map
Home Values in the Area
Average Home Value in this Area
Tax History
| Year | Tax Paid | Tax Assessment Tax Assessment Total Assessment is a certain percentage of the fair market value that is determined by local assessors to be the total taxable value of land and additions on the property. | Land | Improvement |
|---|---|---|---|---|
| 2025 | $308 | $33,880 | $33,880 | -- |
Property History
| Date | Event | Price | List to Sale | Price per Sq Ft |
|---|---|---|---|---|
| 11/03/2025 11/03/25 | Price Changed | $703,335 | +0.7% | $271 / Sq Ft |
| 05/17/2025 05/17/25 | For Sale | $698,365 | -- | $269 / Sq Ft |
Purchase History
| Date | Type | Sale Price | Title Company |
|---|---|---|---|
| Warranty Deed | $6,800,000 | First American Title |
Source: Regional Multiple Listing Service (RMLS)
MLS Number: 693327800
APN: 986069-062
- 2502 S 6th Way
- 2510 S 6th Way
- 8729 S 4th Way
- 8737 S 4th Way
- 2611 S 6th Way
- 2600 S 6th Way
- 2603 S 6th Way
- 2606 S 6th Way
- 2610 S 6th Way
- 625 S 26th Place
- 2611 6th Way
- 701 S 26th Place
- 2602 S 7th Way
- 2605 S 7th Way
- 2609 S 7th Way
- 6937 N Madison Cir
- 2601 S 8th Way
- 2605 S 8th Way
- 2604 S 8th Way
- 2608 S 8th Way
- 4125 S Settler Dr
- 441 S 69th Place
- 1724 W 15th St
- 1920 NE 179th St
- 700 Matzen St
- 16501 NE 15th St
- 2600 Gable Rd
- 34607 Rocky Ct
- 14505 NE 20th Ave
- 1473 N Goerig St
- 2406 NE 139th St
- 13414 NE 23rd Ave
- 13914 NE Salmon Creek Ave
- 52588 NE Sawyer St
- 10223 NE Notchlog Dr
- 10405 NE 9th Ave
- 10300 NE Stutz Rd
- 1824 NE 104th Loop
- 1511 SW 13th Ave
- 9511 NE Hazel Dell Ave
