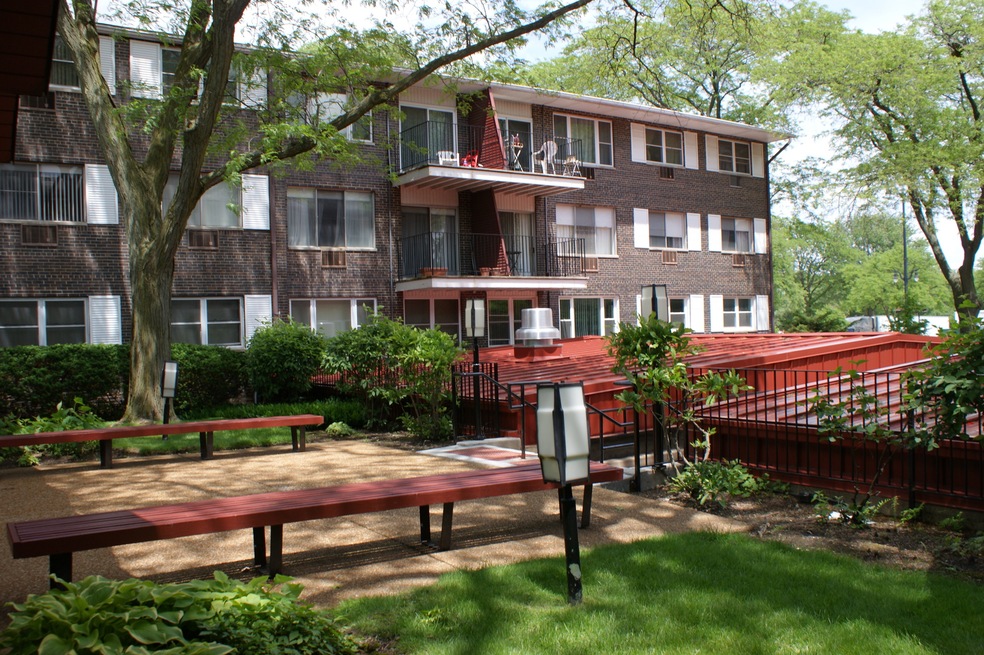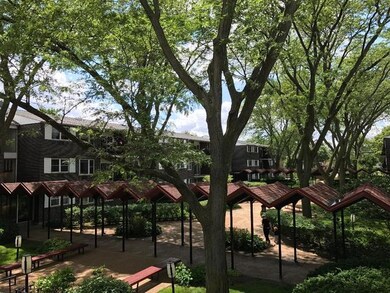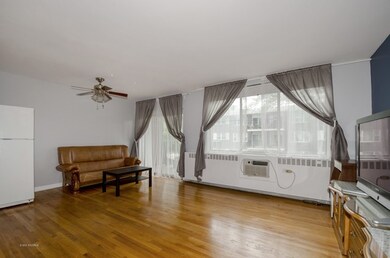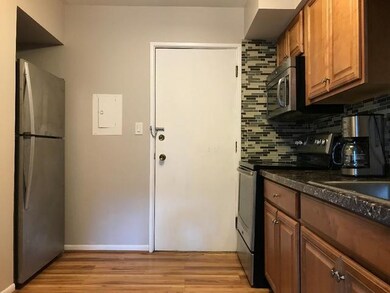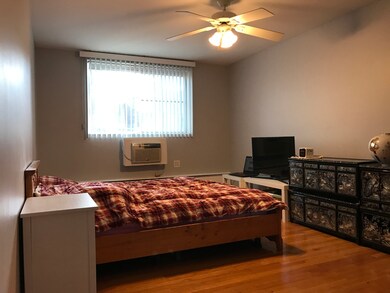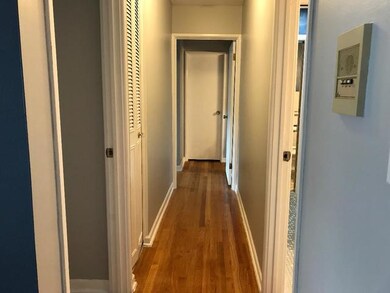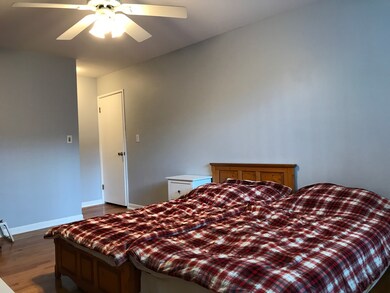
8720 Skokie Blvd Unit 2C Skokie, IL 60077
Southwest Skokie NeighborhoodHighlights
- Wood Flooring
- 5-minute walk to Dempster-Skokie
- Walk-In Closet
- Madison Elementary School Rated A-
- Balcony
- 1-minute walk to Carol Park
About This Home
As of April 2025FANTASTIC LOCATION. Bright sunny living room and dinning with sliding door to exit a private balcony overlooking courtyard. Updated kitchen with stainless steel appliances. Beautifully decorated 2 bed rooms and 1.5 baths 2nd floor in well maintained and elevator building. Large bedroom w/ walk-in closet. Most of light fixtures have been updated. Walking distance to Skokie Swift,close to I-94 and shopping mall. Association fee includes heat and water. Parking available for a low monthly fee.
Property Details
Home Type
- Condominium
Est. Annual Taxes
- $4,334
Year Built | Renovated
- 1960 | 2017
HOA Fees
- $330 per month
Home Design
- Brick Exterior Construction
Utilities
- 3+ Cooling Systems Mounted To A Wall/Window
- Hot Water Heating System
- Heating System Uses Gas
Additional Features
- Wood Flooring
- Walk-In Closet
- Balcony
- Southern Exposure
Community Details
- Pets Allowed
Listing and Financial Details
- Homeowner Tax Exemptions
Ownership History
Purchase Details
Home Financials for this Owner
Home Financials are based on the most recent Mortgage that was taken out on this home.Purchase Details
Purchase Details
Home Financials for this Owner
Home Financials are based on the most recent Mortgage that was taken out on this home.Purchase Details
Home Financials for this Owner
Home Financials are based on the most recent Mortgage that was taken out on this home.Purchase Details
Map
Similar Home in the area
Home Values in the Area
Average Home Value in this Area
Purchase History
| Date | Type | Sale Price | Title Company |
|---|---|---|---|
| Warranty Deed | $201,000 | Chicago Title | |
| Quit Claim Deed | -- | Chicago Title | |
| Warranty Deed | $130,000 | Chicago Title | |
| Deed | $170,000 | Rtc | |
| Deed | -- | -- |
Mortgage History
| Date | Status | Loan Amount | Loan Type |
|---|---|---|---|
| Previous Owner | $100,000 | New Conventional | |
| Previous Owner | $159,000 | Unknown | |
| Previous Owner | $161,500 | Purchase Money Mortgage |
Property History
| Date | Event | Price | Change | Sq Ft Price |
|---|---|---|---|---|
| 04/02/2025 04/02/25 | Sold | $201,000 | -6.5% | $201 / Sq Ft |
| 03/02/2025 03/02/25 | Pending | -- | -- | -- |
| 02/11/2025 02/11/25 | For Sale | $215,000 | +61.7% | $215 / Sq Ft |
| 09/30/2020 09/30/20 | Sold | $133,000 | -4.3% | $133 / Sq Ft |
| 06/30/2020 06/30/20 | Pending | -- | -- | -- |
| 02/29/2020 02/29/20 | For Sale | $139,000 | -- | $139 / Sq Ft |
Tax History
| Year | Tax Paid | Tax Assessment Tax Assessment Total Assessment is a certain percentage of the fair market value that is determined by local assessors to be the total taxable value of land and additions on the property. | Land | Improvement |
|---|---|---|---|---|
| 2024 | $4,334 | $13,902 | $1,571 | $12,331 |
| 2023 | $4,334 | $13,902 | $1,571 | $12,331 |
| 2022 | $4,334 | $13,902 | $1,571 | $12,331 |
| 2021 | $3,553 | $9,810 | $967 | $8,843 |
| 2020 | $2,412 | $9,810 | $967 | $8,843 |
| 2019 | $2,422 | $10,963 | $967 | $9,996 |
| 2018 | $1,668 | $8,093 | $876 | $7,217 |
| 2017 | $1,697 | $8,093 | $876 | $7,217 |
| 2016 | $1,896 | $8,093 | $876 | $7,217 |
| 2015 | $1,062 | $5,597 | $755 | $4,842 |
| 2014 | $1,057 | $5,597 | $755 | $4,842 |
| 2013 | $1,050 | $5,597 | $755 | $4,842 |
Source: Midwest Real Estate Data (MRED)
MLS Number: MRD10651425
APN: 10-21-229-002-1015
- 8644 Skokie Blvd
- 4819 Conrad St
- 4837 Conrad St
- 8914 La Crosse Ave Unit 2S
- 8836 Knox Ave
- 5032 Crain St
- 4538 Dempster St
- 8950 Lavergne Ave
- 9007 Keating Ave
- 9012 Lamon Ave
- 4740 Main St Unit D
- 4629 Main St Unit 3C
- 4739 Washington St
- 9140 Skokie Blvd Unit 201
- 5222 Wright Terrace
- 5001 Madison St Unit 3F
- 8437 Latrobe Ave
- 8230 Elmwood St Unit 204
- 8232 Niles Center Rd Unit 208
- 8232 Niles Center Rd Unit 316
