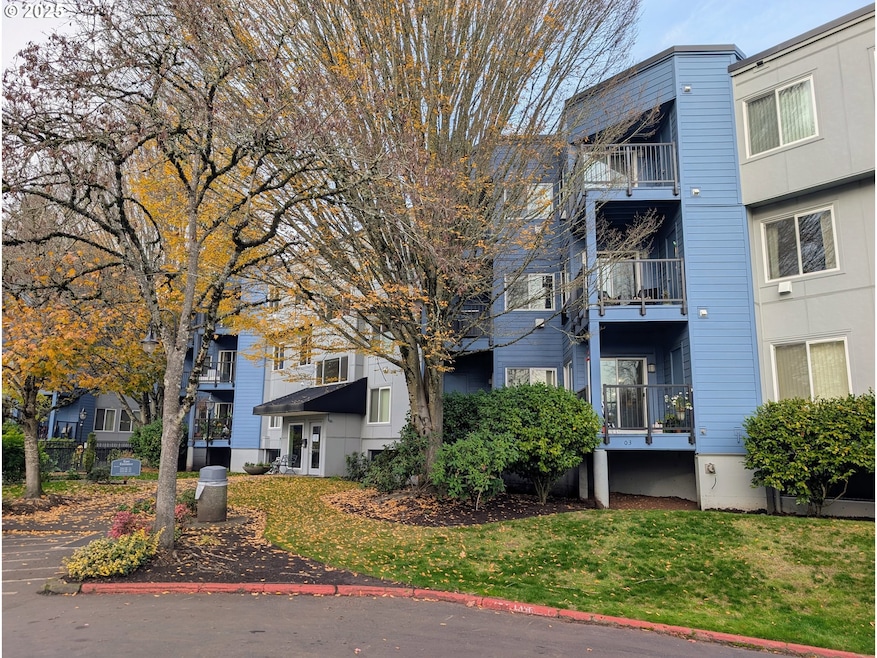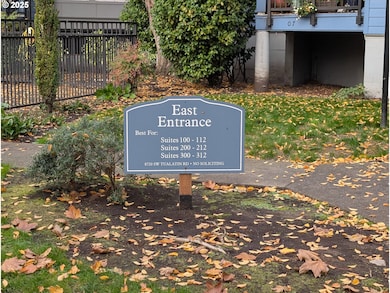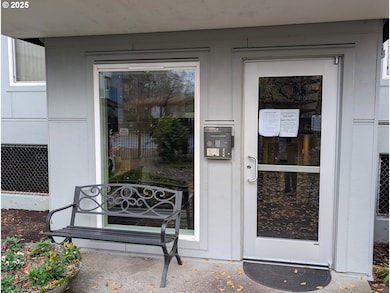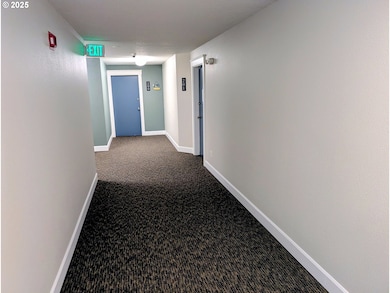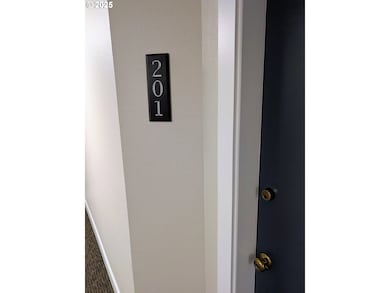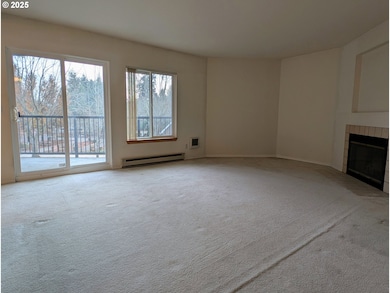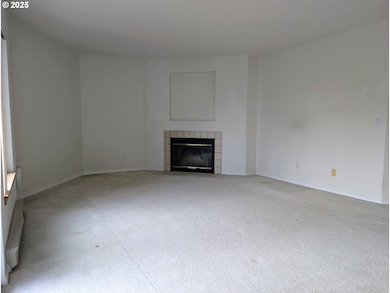Tualatin Greens 8720 SW Tualatin Rd Unit 201 Tualatin, OR 97062
Estimated payment $1,859/month
2
Beds
2
Baths
1,074
Sq Ft
$177
Price per Sq Ft
Highlights
- Deck
- Elevator
- Landscaped
- Community Pool
- Living Room
- Dining Room
About This Home
Check out this 2 bedroom, 2 bath condo in Tualatin Greens. Living room with fireplace. Balcony off living area. Outdoor pool and hot tub. Washer and dryer in unit. HOA includes water, sewer, trash, and more. Great for investor or owner occupied.
Property Details
Home Type
- Condominium
Est. Annual Taxes
- $2,803
Year Built
- Built in 1987
HOA Fees
Parking
- 1 Car Garage
Interior Spaces
- 1,074 Sq Ft Home
- 1-Story Property
- Ceiling Fan
- Wood Burning Fireplace
- Family Room
- Living Room
- Dining Room
Kitchen
- Free-Standing Range
- Dishwasher
Bedrooms and Bathrooms
- 2 Bedrooms
- 2 Full Bathrooms
Laundry
- Laundry in unit
- Washer and Dryer
Schools
- Tualatin Elementary School
- Hazelbrook Middle School
- Tualatin High School
Utilities
- No Cooling
- Baseboard Heating
- Electric Water Heater
- Municipal Trash
Additional Features
- Deck
- Landscaped
- Upper Level
Listing and Financial Details
- Assessor Parcel Number R2072936
Community Details
Overview
- 75 Units
- Community Management Inc Association, Phone Number (503) 233-0300
- On-Site Maintenance
Amenities
- Community Deck or Porch
- Common Area
- Elevator
- Community Storage Space
Recreation
- Community Spa
Map
About Tualatin Greens
Create a Home Valuation Report for This Property
The Home Valuation Report is an in-depth analysis detailing your home's value as well as a comparison with similar homes in the area
Home Values in the Area
Average Home Value in this Area
Tax History
| Year | Tax Paid | Tax Assessment Tax Assessment Total Assessment is a certain percentage of the fair market value that is determined by local assessors to be the total taxable value of land and additions on the property. | Land | Improvement |
|---|---|---|---|---|
| 2026 | $2,547 | $154,250 | -- | -- |
| 2025 | $2,547 | $149,760 | -- | -- |
| 2024 | $2,481 | $145,400 | -- | -- |
| 2023 | $2,481 | $141,170 | $0 | $0 |
| 2022 | $2,373 | $141,170 | $0 | $0 |
| 2021 | $2,315 | $133,070 | $0 | $0 |
| 2020 | $2,247 | $129,200 | $0 | $0 |
| 2019 | $2,186 | $125,440 | $0 | $0 |
| 2018 | $2,098 | $121,790 | $0 | $0 |
| 2017 | $1,975 | $118,250 | $0 | $0 |
| 2016 | $1,883 | $114,810 | $0 | $0 |
| 2015 | $1,749 | $111,470 | $0 | $0 |
| 2014 | $1,656 | $108,230 | $0 | $0 |
Source: Public Records
Property History
| Date | Event | Price | List to Sale | Price per Sq Ft |
|---|---|---|---|---|
| 11/20/2025 11/20/25 | For Sale | $190,000 | -- | $177 / Sq Ft |
Source: Regional Multiple Listing Service (RMLS)
Purchase History
| Date | Type | Sale Price | Title Company |
|---|---|---|---|
| Deed | $229,500 | None Listed On Document | |
| Warranty Deed | $109,900 | Fidelity Natl Title Co Of Or | |
| Warranty Deed | $101,118 | Fidelity National Title Co |
Source: Public Records
Mortgage History
| Date | Status | Loan Amount | Loan Type |
|---|---|---|---|
| Previous Owner | $106,603 | FHA | |
| Previous Owner | $49,000 | No Value Available |
Source: Public Records
Source: Regional Multiple Listing Service (RMLS)
MLS Number: 502738727
APN: R2072936
Nearby Homes
- 8720 SW Tualatin Rd Unit 315
- 9097 SW Sweek Dr
- 8475 SW Tualatin Rd
- 9735 SW Tualatin Rd
- 17840 SW Shawnee Trail
- 9811 SW Herman Rd Unit 45
- 9700 SW Tualatin Rd Unit 12
- 9700 SW Tualatin Rd Unit 5
- 9774 SW Tualatin Rd Unit 203
- 17895 SW Chippewa Trail
- 8512 SW Mohawk St Unit 8512
- 8524 SW Mohawk St Unit 8524
- 7867 SW Whitfurrows Ct
- 20025 SW 94th Place
- 8315 SW Shenandoah Way Unit 8315
- 10495 SW Kellogg Dr
- 9174 SW Waverly Dr
- 20168 SW Tillamook Ct
- 20182 SW Tillamook Ct
- 10609 SW Hazelbrook Rd
- 8900 SW Sweek Dr
- 19545-19605 Sw Boones Ferry Rd
- 18540 SW Boones Ferry Rd
- 19705 SW Boones Ferry Rd
- 8325 SW Mohawk St
- 9301 SW Sagert St
- 18049 SW Lower Boones Ferry Rd
- 7800 SW Sagert St
- 6765 SW Nyberg St
- 6655 SW Nyberg Ln
- 19355 SW 65th Ave
- 6455 SW Nyberg Ln
- 16100 SW 108th Ave
- 11865 SW Tualatin Rd
- 16055 SW 108th Ave
- 17000 SW Pacific Hwy
- 12070 SW Fischer Rd
- 17865 SW Pacific Hwy
- 14675 SW Hall Blvd Unit 14675
- 15199 SW Royalty Pkwy
