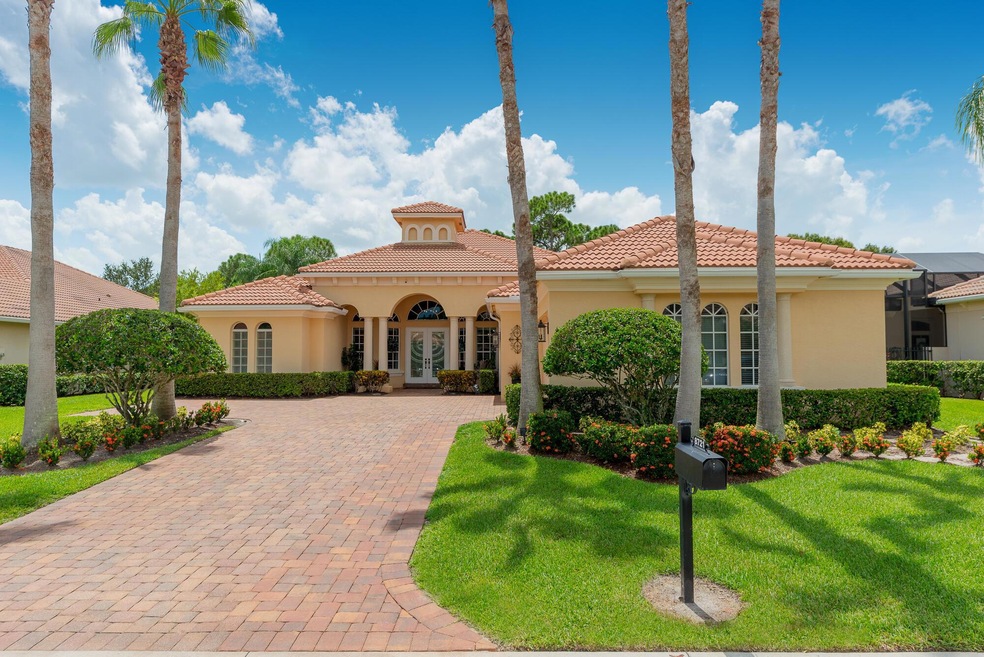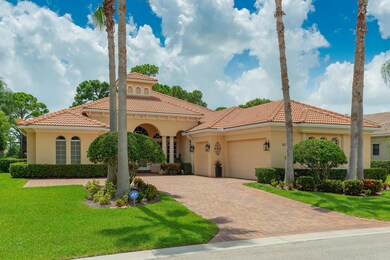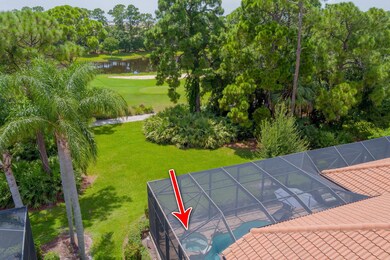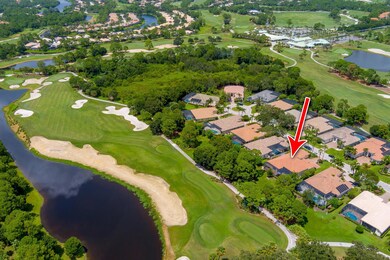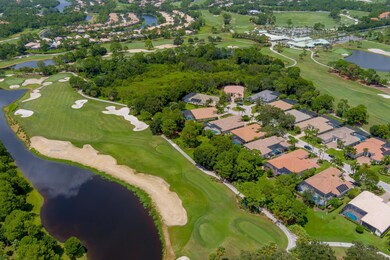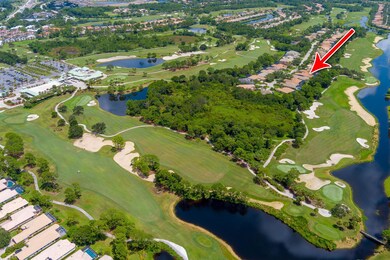
8721 Bally Bunion Rd Port Saint Lucie, FL 34986
The Reserve NeighborhoodEstimated Value: $908,000 - $986,000
Highlights
- On Golf Course
- Heated Spa
- Roman Tub
- Gated with Attendant
- Clubhouse
- High Ceiling
About This Home
As of November 2023Beautiful Greenbrier model with volume trayed ceilings majestically set on the Wannamaker Golf Course. Floor plan designed for any family seeking privacy or the spaciousness of entertaining. 4 bedrooms, 4 full baths, office/den plus a bonus room. Beautiful formal dining room with crown and chair rail, adjoining living room and foyer with butler's pantry complete with refrigerator and wet bar servicing the main areas. Living room overlooking saltwater heated pool & spa, and LED multi-colored lighting with wireless controls installed in 2021, as well as golf course views. Beautifully remodeled kitchen in 2021 with all new solid wood soft closing floor-to-ceiling cabinetry, marble countertops, recessed LED lighting and appliances all overlooking a
Home Details
Home Type
- Single Family
Est. Annual Taxes
- $10,344
Year Built
- Built in 2005
Lot Details
- 10,890 Sq Ft Lot
- On Golf Course
- Sprinkler System
- Property is zoned PUD
HOA Fees
- $432 Monthly HOA Fees
Parking
- 3 Car Attached Garage
Property Views
- Golf Course
- Pool
Home Design
- Spanish Tile Roof
- Tile Roof
Interior Spaces
- 3,728 Sq Ft Home
- 1-Story Property
- Wet Bar
- High Ceiling
- Plantation Shutters
- Blinds
- Family Room
- Formal Dining Room
- Den
- Tile Flooring
Kitchen
- Breakfast Area or Nook
- Breakfast Bar
- Built-In Oven
- Gas Range
- Microwave
- Dishwasher
- Disposal
Bedrooms and Bathrooms
- 4 Bedrooms
- Split Bedroom Floorplan
- Walk-In Closet
- 4 Full Bathrooms
- Dual Sinks
- Roman Tub
- Separate Shower in Primary Bathroom
Laundry
- Laundry Room
- Dryer
- Washer
- Laundry Tub
Home Security
- Home Security System
- Security Gate
Pool
- Heated Spa
- In Ground Spa
- Heated Pool
- Screen Enclosure
Outdoor Features
- Patio
Utilities
- Central Heating and Cooling System
- Gas Water Heater
- Cable TV Available
Listing and Financial Details
- Assessor Parcel Number 333460000340004
Community Details
Overview
- Association fees include management, common areas, cable TV, ground maintenance, recreation facilities, security
- Spyglass Subdivision, Greenbrier Floorplan
Amenities
- Clubhouse
- Game Room
- Billiard Room
- Community Library
Recreation
- Golf Course Community
- Tennis Courts
- Community Basketball Court
- Pickleball Courts
- Community Pool
Security
- Gated with Attendant
Ownership History
Purchase Details
Home Financials for this Owner
Home Financials are based on the most recent Mortgage that was taken out on this home.Purchase Details
Home Financials for this Owner
Home Financials are based on the most recent Mortgage that was taken out on this home.Purchase Details
Home Financials for this Owner
Home Financials are based on the most recent Mortgage that was taken out on this home.Purchase Details
Purchase Details
Home Financials for this Owner
Home Financials are based on the most recent Mortgage that was taken out on this home.Similar Homes in the area
Home Values in the Area
Average Home Value in this Area
Purchase History
| Date | Buyer | Sale Price | Title Company |
|---|---|---|---|
| Dixon Neill D | $925,000 | K Title | |
| Fiorelli Desiree L | $640,000 | K Title Company Llc | |
| Whigham Gary K | $530,300 | Sunbelt Title Agency | |
| Deutsche Bank National Trust Co | -- | None Available | |
| Christensen Rhoda | $764,400 | -- |
Mortgage History
| Date | Status | Borrower | Loan Amount |
|---|---|---|---|
| Previous Owner | Fiorelli Christopher | $346,601 | |
| Previous Owner | Whigham Gary K | $375,000 | |
| Previous Owner | Whigham Gary K | $417,000 | |
| Previous Owner | Christensen Rhoda | $611,450 |
Property History
| Date | Event | Price | Change | Sq Ft Price |
|---|---|---|---|---|
| 11/29/2023 11/29/23 | Sold | $925,000 | -2.6% | $248 / Sq Ft |
| 10/06/2023 10/06/23 | Price Changed | $950,000 | -5.0% | $255 / Sq Ft |
| 09/06/2023 09/06/23 | Price Changed | $999,900 | -7.0% | $268 / Sq Ft |
| 08/17/2023 08/17/23 | For Sale | $1,075,000 | +68.0% | $288 / Sq Ft |
| 09/18/2020 09/18/20 | Sold | $640,000 | -5.7% | $172 / Sq Ft |
| 08/19/2020 08/19/20 | Pending | -- | -- | -- |
| 09/16/2019 09/16/19 | For Sale | $679,000 | -- | $182 / Sq Ft |
Tax History Compared to Growth
Tax History
| Year | Tax Paid | Tax Assessment Tax Assessment Total Assessment is a certain percentage of the fair market value that is determined by local assessors to be the total taxable value of land and additions on the property. | Land | Improvement |
|---|---|---|---|---|
| 2024 | $10,688 | $848,300 | $185,000 | $663,300 |
| 2023 | $10,688 | $574,159 | $0 | $0 |
| 2022 | $10,344 | $557,436 | $0 | $0 |
| 2021 | $10,404 | $541,200 | $110,000 | $431,200 |
| 2020 | $9,212 | $476,887 | $0 | $0 |
| 2019 | $9,103 | $466,166 | $0 | $0 |
| 2018 | $8,564 | $457,474 | $0 | $0 |
| 2017 | $8,483 | $468,300 | $90,000 | $378,300 |
| 2016 | $8,229 | $471,300 | $90,000 | $381,300 |
| 2015 | $8,362 | $435,800 | $75,000 | $360,800 |
| 2014 | $8,202 | $434,600 | $0 | $0 |
Agents Affiliated with this Home
-
Gary Karwoski
G
Seller's Agent in 2023
Gary Karwoski
Atlantic Shores ERA Powered
(772) 240-2723
14 in this area
26 Total Sales
-
K
Seller's Agent in 2020
Kay Rodriguez
Lang Realty
(772) 486-2126
142 in this area
205 Total Sales
Map
Source: BeachesMLS
MLS Number: R10912591
APN: 33-34-600-0034-0004
- 8732 Bally Bunion Rd
- 10339 SW Visconti Way
- 10478 SW Visconti Way
- 10464 SW Visconti Way
- 10591 SW Visconti Way
- 8800 Bally Bunion Rd
- 10310 SW Visconti Way
- 10635 SW Capraia Way
- 8825 Bally Bunion Rd
- 10759 SW Visconti Way
- 16988 SW Ambrose Way
- 17004 SW Ambrose Way
- 8816 First Tee Rd
- 8829 First Tee Rd
- 8513 Belfry Place
- 17132 SW Ambrose Way
- 8836 First Tee Rd
- 18029 SW Cosenza Way
- 17009 SW Sapri Way
- 17007 SW Sapri Way
- 8721 Bally Bunion Rd
- 8717 Bally Bunion Rd
- 8725 Bally Bunion Rd
- 8713 Bally Bunion Rd
- 8729 Bally Bunion Rd
- 8720 Bally Bunion Rd
- 8724 Bally Bunion Rd
- 8716 Bally Bunion Rd
- 8728 Bally Bunion Rd
- 8709 Bally Bunion Rd
- 8712 Bally Bunion Rd
- 8733 Bally Bunion Rd
- 8737 Bally Bunion Rd
- 8705 Bally Bunion Rd
- 8736 Bally Bunion Rd
- 8704 Bally Bunion Rd
- 8741 Bally Bunion Rd
- 8740 Bally Bunion Rd
- 8701 Bally Bunion Rd
- 8700 Bally Bunion Rd
