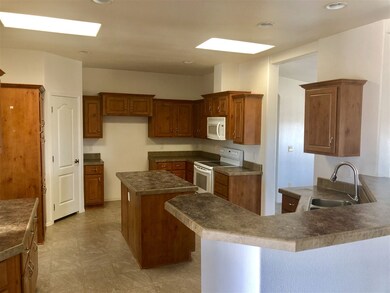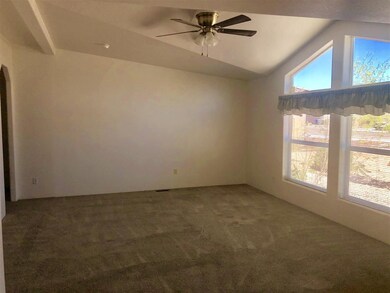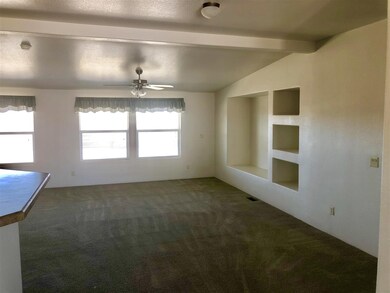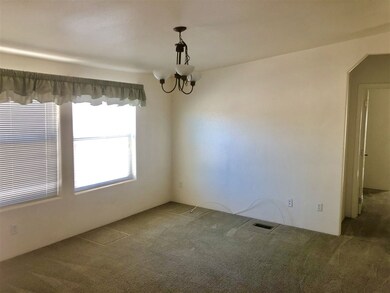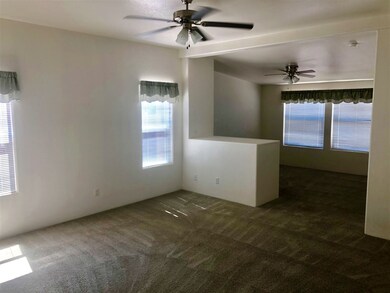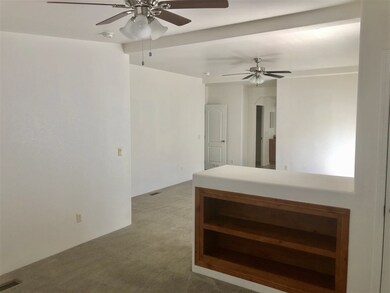
Highlights
- RV Access or Parking
- Open Floorplan
- Lawn
- Sitting Area In Primary Bedroom
- Vaulted Ceiling
- Home Office
About This Home
As of September 2019ENORMOUS TRIPLE WIDE MANUFACTURED HOME WITH DETACHED 2 CAR GARAGE. SPLIT FLOOR PLAN WITH MASSIVE MASTER SUITE WITH EXTRA DEN OR OFFICE AS WELL AS HUGE WALK IN CLOSET, DOUBLE SINKS, SOAKING TUB AND SEPERATE SHOWER. HALF BATH OFF LIVING ROOM AS WELL AS ANOTHER FULL BATHROOM FOR THE OTHER 3 BEDROOMS ON THE OTHER SIDE OF THE HOUSE. FORMAL LIVING ROOM, FAMILY ROOM, DINING ROOM AND DEN. LARGE COVERED PATIO WITH HUGE BACKYARD FULL OF GRASS.
Last Agent to Sell the Property
Realty Executives License #SA526587000 Listed on: 05/24/2019

Property Details
Home Type
- Mobile/Manufactured
Est. Annual Taxes
- $2,474
Year Built
- Built in 2007
Lot Details
- Gated Home
- Back Yard Fenced
- Block Wall Fence
- Desert Landscape
- Sprinkler System
- Lawn
Home Design
- Split Level Home
- Pillar, Post or Pier Foundation
- Pitched Roof
- Shingle Roof
- Siding
Interior Spaces
- 3,040 Sq Ft Home
- Open Floorplan
- Vaulted Ceiling
- Ceiling Fan
- Chandelier
- Double Pane Windows
- Entrance Foyer
- Home Office
- Library
- Utility Room
- Wall to Wall Carpet
- Fire and Smoke Detector
Kitchen
- Breakfast Bar
- Electric Oven or Range
- Microwave
- Dishwasher
- Kitchen Island
- Disposal
Bedrooms and Bathrooms
- Sitting Area In Primary Bedroom
- Walk-In Closet
- Primary Bathroom is a Full Bathroom
- 3 Bathrooms
- Garden Bath
- Separate Shower
Parking
- 2 Car Detached Garage
- RV Access or Parking
Mobile Home
- Mobile Home Make is CHAMPION 40 x 76
- Triple Wide
Utilities
- Refrigerated Cooling System
- Heating Available
- Underground Utilities
- Internet Available
- Phone Available
- Cable TV Available
Additional Features
- North or South Exposure
- Covered patio or porch
Listing and Financial Details
- Assessor Parcel Number 699-43-141
- Seller Concessions Offered
Community Details
Overview
- Savant Estates Subdivision
Pet Policy
- Pets Allowed
Similar Homes in Yuma, AZ
Home Values in the Area
Average Home Value in this Area
Property History
| Date | Event | Price | Change | Sq Ft Price |
|---|---|---|---|---|
| 09/27/2019 09/27/19 | Sold | $217,500 | -2.9% | $72 / Sq Ft |
| 08/19/2019 08/19/19 | Pending | -- | -- | -- |
| 08/08/2019 08/08/19 | Price Changed | $223,900 | -0.3% | $74 / Sq Ft |
| 08/02/2019 08/02/19 | Price Changed | $224,500 | -0.2% | $74 / Sq Ft |
| 07/25/2019 07/25/19 | Price Changed | $224,900 | -1.6% | $74 / Sq Ft |
| 07/08/2019 07/08/19 | Price Changed | $228,500 | -0.6% | $75 / Sq Ft |
| 05/24/2019 05/24/19 | For Sale | $229,900 | -14.9% | $76 / Sq Ft |
| 11/17/2016 11/17/16 | Sold | $270,000 | -3.5% | $93 / Sq Ft |
| 09/29/2016 09/29/16 | Pending | -- | -- | -- |
| 09/01/2016 09/01/16 | For Sale | $279,900 | -- | $96 / Sq Ft |
Tax History Compared to Growth
Agents Affiliated with this Home
-
Mike Porter

Seller's Agent in 2019
Mike Porter
Realty Executives
(928) 580-0154
131 Total Sales
-
Debbie Hogan
D
Seller Co-Listing Agent in 2019
Debbie Hogan
Realty Executives
(928) 246-2472
143 Total Sales
-
Anthony DeLuca

Buyer's Agent in 2019
Anthony DeLuca
FSR Realty
(928) 502-1995
198 Total Sales
-
Sarah Palmer

Seller's Agent in 2016
Sarah Palmer
Realty Executives
85 Total Sales
-
S
Buyer's Agent in 2016
Sherry Steen-Gauthier
Realty Executives
Map
Source: Yuma Association of REALTORS®
MLS Number: 140294
- 11437 S Heather Dr Unit 145
- 8709 E 34th Ln
- 11474 S Organ Pipe Ln Unit 126
- 3728 S Cactus Wren Way
- 11475 S Hummingbird Dr Unit 38
- 11274 S Ocotillo Ln
- 11257 S Ocotillo Ln
- 11434 S Prickly Pear Ln Unit 77
- 3785 S Kimball Ave
- 3852 S Desert Air Blvd
- 3850 S Organ Pipe Dr
- 3535 S Ostrich Dr
- 8221 E 35th Ln
- 3900 S Avenue 8 1 2 E Unit 117
- 3900 S Avenue 8 1 2 E Unit 139
- 3900 S Avenue 8 1 2 E Unit 235
- 8207 E 35 Ln
- 8933 E 39th Place
- 8584 E 40th Place
- tbd S Frontage Rd

