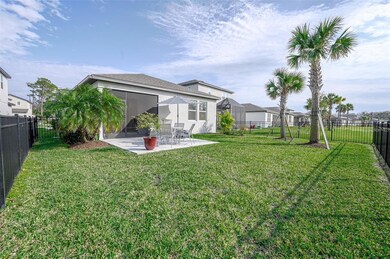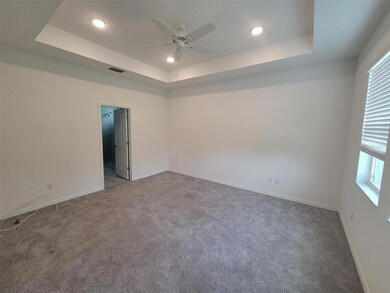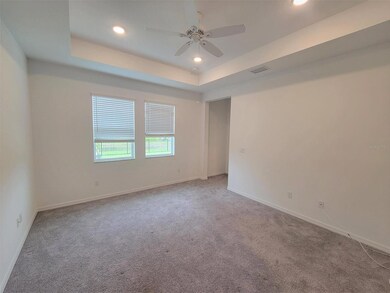8721 Firefly Place Parrish, FL 34219
Highlights
- Gated Community
- Open Floorplan
- Great Room
- View of Trees or Woods
- High Ceiling
- Community Pool
About This Home
Annual rental. Beautiful 3bd 2full bath home in gated community of Summerwoods. Beautiful rear yard with preserve and water view. Nice open concept kitchen with a large quartz Island and breakfast area. Main family room with upgraded tray ceilings and sliding glass doors that opens up to a new screened in lanai and large patio. Nice master suite with large walk-in closet. 2 car garage, The community features a resort-style pool, splash pad, dog park, pavilion and nature and walking trails. The home is conveniently located to I-75 and 301 allowing quick access to white sandy beaches and close to Bradenton, Sarasota, Tampa and St. Petersburg. Immediate occupancy after application approval.
Listing Agent
DUNCAN REAL ESTATE, INC. Brokerage Phone: 941-779-0304 License #3419392 Listed on: 10/31/2025
Home Details
Home Type
- Single Family
Est. Annual Taxes
- $5,215
Year Built
- Built in 2020
Lot Details
- 5,632 Sq Ft Lot
- East Facing Home
- Fenced
- Irrigation Equipment
Parking
- 2 Car Attached Garage
Home Design
- Entry on the 1st floor
Interior Spaces
- 1,738 Sq Ft Home
- Open Floorplan
- Tray Ceiling
- High Ceiling
- Ceiling Fan
- Blinds
- Sliding Doors
- Great Room
- Combination Dining and Living Room
- Inside Utility
- Views of Woods
- Hurricane or Storm Shutters
Kitchen
- Breakfast Area or Nook
- Eat-In Kitchen
- Built-In Oven
- Cooktop
- Microwave
- Dishwasher
Flooring
- Carpet
- Ceramic Tile
- Luxury Vinyl Tile
Bedrooms and Bathrooms
- 3 Bedrooms
- Split Bedroom Floorplan
- En-Suite Bathroom
- Walk-In Closet
- 2 Full Bathrooms
Laundry
- Laundry in unit
- Dryer
- Washer
Outdoor Features
- Screened Patio
- Exterior Lighting
- Rain Gutters
- Rear Porch
Schools
- Barbara A. Harvey Elementary School
- Buffalo Creek Middle School
- Parrish Community High School
Utilities
- Central Heating and Cooling System
Listing and Financial Details
- Residential Lease
- Security Deposit $2,300
- Property Available on 10/30/25
- 12-Month Minimum Lease Term
- $100 Application Fee
- Assessor Parcel Number 401608659
Community Details
Overview
- Property has a Home Owners Association
- Associates Gulf Coast Association, Phone Number (727) 577-2200
- Built by MI Homes
- Summerwoods Ph Ib Subdivision, Perception B Floorplan
- Summerwoods Community
Recreation
- Community Playground
- Community Pool
- Park
Pet Policy
- Pets Allowed
- 1 Pet Allowed
- $500 Pet Fee
Security
- Gated Community
Map
Source: Stellar MLS
MLS Number: A4670265
APN: 4016-0865-9
- 8634 Firefly Place
- 8563 Starlight Loop
- 8538 Starlight Loop
- 8543 Starlight Loop
- 11233 82nd St E
- 8523 Rain Lily Crossing
- 8916 Isabella Cir
- 9109 Warm Springs Cir
- 11506 84th Street Cir E Unit 104
- 11510 84th Street Cir E Unit 106
- 9215 Isabella Cir
- 11562 84th Street Cir E Unit 103
- 11518 84th Street Cir E Unit 105
- 11558 84th Street Cir E Unit 106
- 10823 Daybreak Glen
- 9304 Royal River Cir
- 9189 Royal River Cir
- 10516 Daybreak Glen
- 8511 Bonfire Way
- 9406 Lamine Way
- 11230 High Noon Trail
- 11014 High Noon Trail
- 9183 Sandy Bluffs Cir
- 7976 113th Ave Cir E
- 9256 Royal River Cir
- 9104 Sandy Bluffs Cir
- 11522 84th St Cir E
- 8626 Bonfire Way
- 8684 Canyon Creek Trail
- 11682 Bluestone Ct
- 7823 110th Ave E
- 8443 Canyon Creek Trail
- 9368 Sandy Bluffs Cir
- 10163 Daybreak Glen
- 10934 79th St E
- 11791 Richmond Trail
- 10011 Longmeadow Ave
- 10013 Daybreak Glen
- 11848 Catawba Cove
- 10008 Last Light Glen







