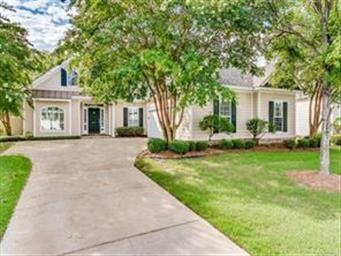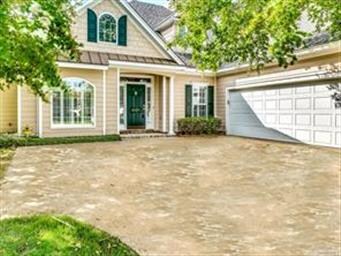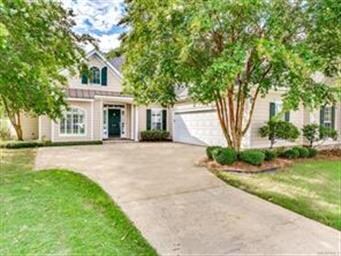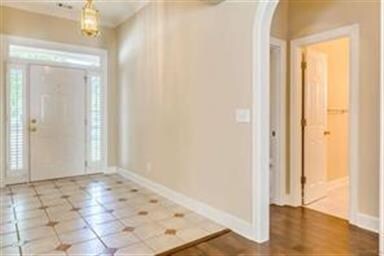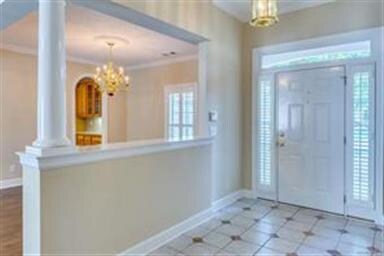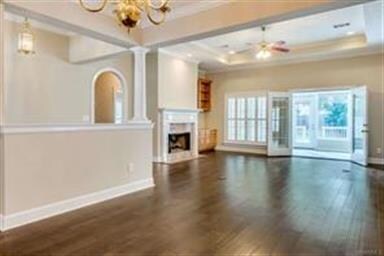
8721 Lantern Way Montgomery, AL 36116
Estimated Value: $329,000 - $379,000
Highlights
- Mature Trees
- Wood Flooring
- Double Oven
- Deck
- Hydromassage or Jetted Bathtub
- Plantation Shutters
About This Home
As of November 2016Very seldom does a home come on the market in the Sturbridge Cottages! Featuring a very desirable open floor plan, this 3 bedroom, 2.5 bath home is complete with a private Master suite on one side and 2 bedrooms, and an office on the other. The heated and cooled sunroom is a fabulous extra feature to the home. NEW ROOF, NEW HARDWOOD FLOORS, NEW CARPET, NEW STAINLESS APPLIANCES AND FRESHLY PAINTED! Every window is complete with Plantation Shutters with blinds in the sunroom! The great room features built-in cabinetry, gas fireplace, and a tray ceiling with recessed lighting and ceiling fan. Spacious dining room and fabulous kitchen with breakfast room and breakfast bar offers an abundance of cabinets and counter space, a work island, and new appliances; double ovens, gas cooktop, microwave and dishwasher. Master bath has 6 ft. jetted tub, separate tiled shower and separate vanities. The laundry room with sink boasts TWO walls of cabinets! The beautifully landscaped yard features a privacy fence, irrigation system, large deck, and a large storage room constructed of the same materials as the home. Surround sound, security system, termite bond, an oversized 2 car garage, attic space floored for storage and the list goes on! This one owner home is in pristine condition!
Home Details
Home Type
- Single Family
Est. Annual Taxes
- $1,132
Year Built
- Built in 2000
Lot Details
- 0.29 Acre Lot
- Property is Fully Fenced
- Privacy Fence
- Sprinkler System
- Mature Trees
HOA Fees
- $68 Monthly HOA Fees
Home Design
- Slab Foundation
- HardiePlank Siding
Interior Spaces
- 2,481 Sq Ft Home
- 1-Story Property
- Tray Ceiling
- Ceiling height of 9 feet or more
- Gas Log Fireplace
- Double Pane Windows
- Plantation Shutters
- Pull Down Stairs to Attic
- Washer and Dryer Hookup
Kitchen
- Breakfast Bar
- Double Oven
- Gas Cooktop
- Microwave
- Ice Maker
- Dishwasher
- Disposal
Flooring
- Wood
- Wall to Wall Carpet
- Tile
Bedrooms and Bathrooms
- 3 Bedrooms
- Walk-In Closet
- Double Vanity
- Hydromassage or Jetted Bathtub
- Garden Bath
- Separate Shower
- Linen Closet In Bathroom
Home Security
- Home Security System
- Fire and Smoke Detector
Parking
- 2 Car Attached Garage
- 1 Driveway Space
- Garage Door Opener
Outdoor Features
- Deck
Schools
- Wilson Elementary School
- Carr Middle School
- Park Crossing High School
Utilities
- Central Heating and Cooling System
- Gas Water Heater
- Cable TV Available
Listing and Financial Details
- Assessor Parcel Number 09-08-28-3-000-083.000
Ownership History
Purchase Details
Home Financials for this Owner
Home Financials are based on the most recent Mortgage that was taken out on this home.Purchase Details
Purchase Details
Purchase Details
Similar Homes in Montgomery, AL
Home Values in the Area
Average Home Value in this Area
Purchase History
| Date | Buyer | Sale Price | Title Company |
|---|---|---|---|
| Alford Charles E | $269,000 | None Available | |
| Streetman Harold E | -- | -- | |
| Streetman Harold E | -- | -- | |
| Alfa Builders Inc | -- | -- |
Mortgage History
| Date | Status | Borrower | Loan Amount |
|---|---|---|---|
| Open | Alford Charles E | $199,000 |
Property History
| Date | Event | Price | Change | Sq Ft Price |
|---|---|---|---|---|
| 11/22/2016 11/22/16 | Sold | $269,000 | -10.3% | $108 / Sq Ft |
| 10/25/2016 10/25/16 | Pending | -- | -- | -- |
| 07/13/2016 07/13/16 | For Sale | $299,900 | -- | $121 / Sq Ft |
Tax History Compared to Growth
Tax History
| Year | Tax Paid | Tax Assessment Tax Assessment Total Assessment is a certain percentage of the fair market value that is determined by local assessors to be the total taxable value of land and additions on the property. | Land | Improvement |
|---|---|---|---|---|
| 2024 | $1,132 | $30,210 | $5,000 | $25,210 |
| 2023 | $1,132 | $30,470 | $5,000 | $25,470 |
| 2022 | $803 | $27,260 | $5,000 | $22,260 |
| 2021 | $745 | $25,320 | $0 | $0 |
| 2020 | $653 | $24,680 | $5,000 | $19,680 |
| 2019 | $689 | $23,440 | $5,150 | $18,290 |
| 2018 | $858 | $23,520 | $5,000 | $18,520 |
| 2017 | $924 | $50,640 | $10,000 | $40,640 |
| 2014 | -- | $24,600 | $5,000 | $19,600 |
| 2013 | -- | $24,760 | $6,000 | $18,760 |
Agents Affiliated with this Home
-
Beth Poundstone

Seller's Agent in 2016
Beth Poundstone
ARC Realty
(334) 546-4150
208 Total Sales
-
Betsy Echols

Buyer's Agent in 2016
Betsy Echols
Realty Central
(334) 221-0629
92 Total Sales
Map
Source: Montgomery Area Association of REALTORS®
MLS Number: 405413
APN: 09-08-28-3-000-083.000
- 8518 Plantation Ridge Rd
- 8800 Oak Meadow Ct
- 8407 Harvest Hill Ct
- 8601 Harvest Ridge Dr
- 8343 Chadburn Crossing
- 2310 Halcyon Blvd
- 8945 Chantilly Way
- 8330 Chadburn Way
- 8336 Plantation Crossing
- 8742 Marsh Ridge Dr
- 11397 Chantilly Way
- 2224 Halcyon Blvd
- 8416 Marsh Pointe Dr
- 8460 Rockbridge Cir
- 8465 Melbourne Cir
- 8436 Rockbridge Cir
- 8478 Rockbridge Cir
- 8724 Old Marsh Way
- 8242 Marsh Pointe Dr
- 8490 Rockbridge Cir
- 8721 Lantern Way
- 8717 Lantern Way
- 8725 Lantern Way
- 8713 Lantern Way
- 8729 Lantern Way
- 8704 Lantern Way
- 8525 Plantation Ridge Rd
- 8531 Plantation Ridge Rd
- 8709 Lantern Way
- 8733 Lantern Way
- 8519 Plantation Ridge Rd
- 8708 Lantern Way
- 8705 Lantern Way
- 8537 Plantation Ridge Rd
- 8513 Plantation Ridge Rd
- 8712 Lantern Way
- 8701 Lantern Way
- 8512 Olde Gate
- 8724 Lantern Way
- 8508 Olde Gate
