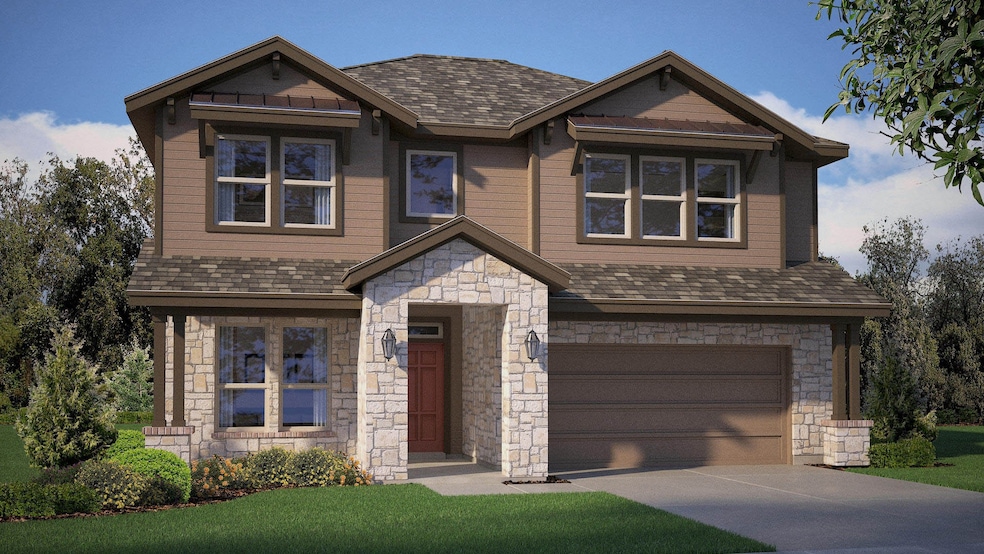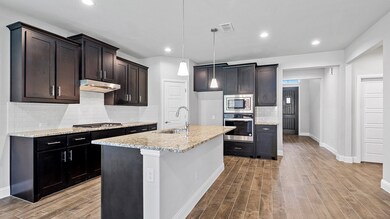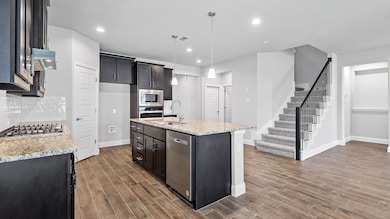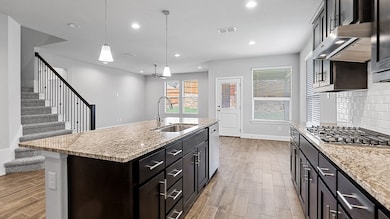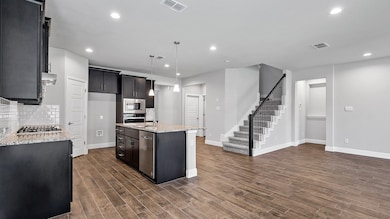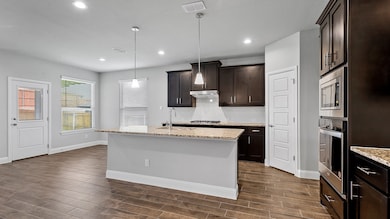
8721 Leafy Ln Justin, TX 76247
Estimated payment $3,303/month
Highlights
- New Construction
- Traditional Architecture
- 2 Car Attached Garage
- Open Floorplan
- Covered patio or porch
- Eat-In Kitchen
About This Home
New and now selling! D.R. Horton America's Builder since 2002 is now selling in the new master planned community Treeline in Justin and Northwest ISD! Beautiful Tallow 5-4-2 floorplan, Elevation B, with an estimated June completion. Modern Kitchen Design with an abundance of cabinetry, Quartz Countertops, built-in Stainless Steel Whirlpool appliances, Gas cooktop, Pendant lights, Island and walk-in Pantry opening to spacious Living. Large Primary Bedroom down with garden tub and separate walk-in Shower and large walk-in Closet. Additional Guest Bedroom and full Bath downstairs. Three Secondary Bedrooms, two full baths upstairs with Game Room and Loft area. Quartz vanities in full baths. Designers package including Tiled Entry, Living, Halls and Wet areas plus Home is Connected Smart Home Technology. Covered back Patio, full Sprinkler system and Landscape package. Located just off FM 156 and 407 in Justin, this community is within easy reach of major highways, making commuting a breeze. The resort-style pool, The Treehouse Hideaway, pickleball courts, an amenity center, an amphitheater, and a food truck park will soon be available for residents to enjoy.
Listing Agent
Century 21 Mike Bowman, Inc. Brokerage Phone: 817-354-7653 License #0353405 Listed on: 05/13/2025

Home Details
Home Type
- Single Family
Year Built
- Built in 2025 | New Construction
Lot Details
- 9,505 Sq Ft Lot
- Wood Fence
- Landscaped
- Interior Lot
- Sprinkler System
- Few Trees
- Back Yard
HOA Fees
- $164 Monthly HOA Fees
Parking
- 2 Car Attached Garage
- Front Facing Garage
- Garage Door Opener
Home Design
- Traditional Architecture
- Brick Exterior Construction
- Slab Foundation
- Frame Construction
- Composition Roof
Interior Spaces
- 2,894 Sq Ft Home
- 2-Story Property
- Open Floorplan
- Ceiling Fan
- Fireplace With Gas Starter
- Fire and Smoke Detector
- Washer and Electric Dryer Hookup
Kitchen
- Eat-In Kitchen
- Electric Oven
- Gas Cooktop
- <<microwave>>
- Dishwasher
- Kitchen Island
- Disposal
Flooring
- Carpet
- Ceramic Tile
Bedrooms and Bathrooms
- 5 Bedrooms
- 4 Full Bathrooms
Outdoor Features
- Covered patio or porch
- Rain Gutters
Schools
- Justin Elementary School
- Northwest High School
Utilities
- Central Heating and Cooling System
- Vented Exhaust Fan
- Underground Utilities
- Tankless Water Heater
- Gas Water Heater
- High Speed Internet
- Phone Available
- Cable TV Available
Community Details
- Association fees include all facilities, management, ground maintenance
- First Service Residential Association
- Treeline Subdivision
Listing and Financial Details
- Legal Lot and Block 5 / DD
- Assessor Parcel Number 1054758
Map
Home Values in the Area
Average Home Value in this Area
Property History
| Date | Event | Price | Change | Sq Ft Price |
|---|---|---|---|---|
| 07/11/2025 07/11/25 | Price Changed | $479,990 | -0.3% | $166 / Sq Ft |
| 05/13/2025 05/13/25 | For Sale | $481,300 | -- | $166 / Sq Ft |
Similar Homes in Justin, TX
Source: North Texas Real Estate Information Systems (NTREIS)
MLS Number: 20933729
- 11313 Canopy Trail
- 11317 Canopy Trail
- 8716 Tallwood Ln
- 11321 Canopy Trail
- 11304 Canopy Trail
- 8704 Tallwood Ln
- 11220 Canopy Trail
- 8725 Tallwood Ln
- 11212 Canopy Trail
- 11305 Orchard Ln
- 11309 Orchard Ln
- 11208 Orchard Ln
- 11205 Canopy Trail
- 11229 Orchard Ln
- 11313 Orchard Ln
- 11317 Orchard Ln
- 11321 Orchard Ln
- 11213 Orchard Ln
- 11409 Orchard Ln
- 8708 Red Oak Dr
- 345 Sedalia Trail
- 458 Chisholm Trail
- 15725 Euston Terrace
- 433 Chisholm Trail
- 909 W 7th St
- 216 Cedar Crest Dr
- 408 Silver Mine Dr
- 15875 Guy James Rd
- 311 Ranch Rd
- 1104 Silverthorn Trail
- 810 Tally Blvd
- 1436 Lady Bird Rd
- 1212 Rosebay Dr
- 1309 Water Canna Dr
- 1144 Firecracker Dr
- 1256 Canuela Way
- 1006 Wrenwood Dr
- TBD Tim Donald
- 1121 Milfoil Dr
- 1276 Western Yarrow Ave
