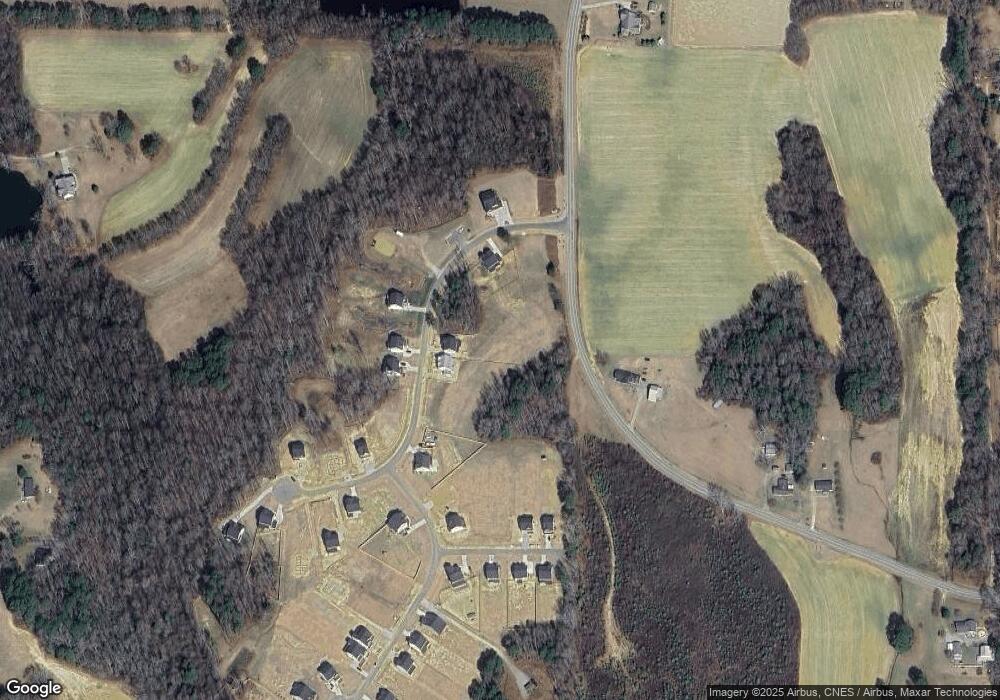
8721 Maxine St Unit 40-Selma Willow Spring, NC 27592
4
Beds
4
Baths
2,762
Sq Ft
0.73
Acres
Highlights
- New Construction
- Open Floorplan
- Main Floor Bedroom
- Willow Springs Elementary School Rated A
- Traditional Architecture
- Bonus Room
About This Home
As of June 2025Presale- for CMA purposes only
Home Details
Home Type
- Single Family
Est. Annual Taxes
- $3,534
Year Built
- Built in 2024 | New Construction
Lot Details
- 0.73 Acre Lot
- Landscaped
- Cleared Lot
- Back Yard
HOA Fees
- $80 Monthly HOA Fees
Parking
- 2 Car Attached Garage
- Electric Vehicle Home Charger
- Front Facing Garage
- Private Driveway
Home Design
- Home is estimated to be completed on 5/12/25
- Traditional Architecture
- Slab Foundation
- Architectural Shingle Roof
- Vinyl Siding
Interior Spaces
- 2,762 Sq Ft Home
- 2-Story Property
- Open Floorplan
- Built-In Features
- Smooth Ceilings
- High Ceiling
- Family Room with Fireplace
- Breakfast Room
- Bonus Room
Kitchen
- Eat-In Kitchen
- Butlers Pantry
- Built-In Electric Range
- Plumbed For Ice Maker
- Dishwasher
- Stainless Steel Appliances
- Kitchen Island
- Quartz Countertops
Flooring
- Carpet
- Tile
- Luxury Vinyl Tile
Bedrooms and Bathrooms
- 4 Bedrooms
- Main Floor Bedroom
- Walk-In Closet
- In-Law or Guest Suite
- 4 Full Bathrooms
- Double Vanity
- Private Water Closet
- Bathtub with Shower
- Walk-in Shower
Laundry
- Laundry Room
- Laundry on upper level
- Electric Dryer Hookup
Attic
- Pull Down Stairs to Attic
- Unfinished Attic
Home Security
- Smart Lights or Controls
- Outdoor Smart Camera
- Fire and Smoke Detector
Eco-Friendly Details
- Energy-Efficient Windows with Low Emissivity
- Energy-Efficient HVAC
Outdoor Features
- Patio
Schools
- Willow Springs Elementary School
- Herbert Akins Road Middle School
- Willow Spring High School
Utilities
- Forced Air Zoned Heating and Cooling System
- Heat Pump System
- Electric Water Heater
- Septic Tank
Community Details
- Association fees include unknown
- Built by New Home Inc, LLC
- Gardner Farms Subdivision, Selma Traditional Floorplan
Listing and Financial Details
- Home warranty included in the sale of the property
- Assessor Parcel Number 0513353
Similar Homes in the area
Create a Home Valuation Report for This Property
The Home Valuation Report is an in-depth analysis detailing your home's value as well as a comparison with similar homes in the area
Home Values in the Area
Average Home Value in this Area
Property History
| Date | Event | Price | Change | Sq Ft Price |
|---|---|---|---|---|
| 06/04/2025 06/04/25 | Sold | $574,198 | +0.7% | $208 / Sq Ft |
| 11/16/2024 11/16/24 | Pending | -- | -- | -- |
| 11/16/2024 11/16/24 | For Sale | $569,929 | -- | $206 / Sq Ft |
Source: Doorify MLS
Tax History Compared to Growth
Agents Affiliated with this Home
-
E
Seller's Agent in 2025
Erin Salmons
New Home Inc LLC
(919) 996-9893
10 in this area
10 Total Sales
-
A
Seller Co-Listing Agent in 2025
Ashley Canipe
New Home Inc LLC
(919) 628-2387
10 in this area
10 Total Sales
-

Buyer's Agent in 2025
Jennifer Badalamenti
DASH Carolina
(919) 619-1390
2 in this area
94 Total Sales
Map
Source: Doorify MLS
MLS Number: 10063726
Nearby Homes
- 8733 Maxine St Unit 37
- 8701 Maxine St Unit 43
- 8729 Maxine St
- 8729 Maxine St Unit 38
- 8704 Maxine St
- The Raleigh Plan at Gardner Farms
- The Garner Plan at Gardner Farms
- The Apex Plan at Gardner Farms
- The Smithfield Plan at Gardner Farms
- The Clayton Plan at Gardner Farms
- The Selma Plan at Gardner Farms
- The Cary Plan at Gardner Farms
- The Holly Plan at Gardner Farms
- 8805 Melvin St Unit 35
- 8816 Melvin St
- 8816 Melvin St Unit Lot 15
- 8749 Maxine St Unit 11 Holly
- 8820 Melvin St Unit 16- Holly
- 8841 Tartan Clan Dr
- 828 Walker Ridge Way
