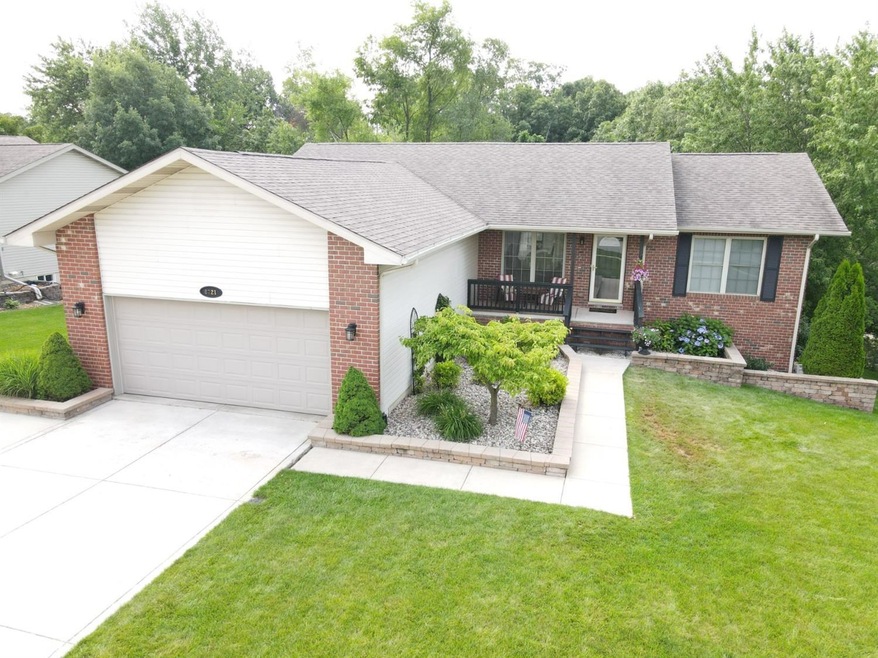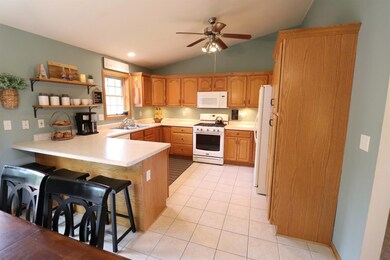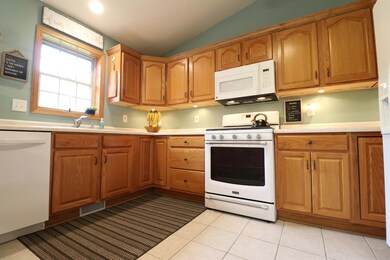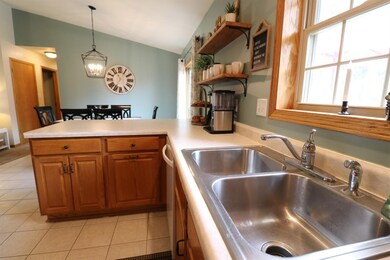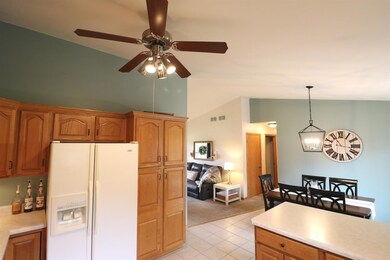
8721 Raven Way Cedar Lake, IN 46303
Highlights
- Deck
- Ranch Style House
- Covered patio or porch
- Lincoln Elementary School Rated A
- Cathedral Ceiling
- 2.5 Car Attached Garage
About This Home
As of January 2024This spacious 4 bedroom, 3 bath ranch with walkout basement in desirable Havenwood Subdivision is not one to pass by! The large kitchen boasts loads of cabinets and a breakfast bar, which leads out to the spacious deck overlooking the large wooded area and spring fed Crater Lake. (perfect for entertaining!) This split plan home features cathedral ceilings throughout, a master suite with walk-in closet and full bath with 2 full closets. The lower level with its expansive family living area features a slate fireplace, wet bar, full bath with claw foot tub and 4th bedroom and could be perfect for related living. 2 full sliders open up to a patio and a fire-pit. An oversized, heated 2.5 car garage that is 30 ft deep is perfect for your extra storage needs! Enjoy all that this home (and being close to Cedar Lake) has to offer!
Home Details
Home Type
- Single Family
Est. Annual Taxes
- $3,431
Year Built
- Built in 2003
Lot Details
- 0.3 Acre Lot
- Lot Dimensions are 71 x 135 x 108 x 135
- Zoning described as Hanover
HOA Fees
- $33 Monthly HOA Fees
Parking
- 2.5 Car Attached Garage
- Garage Door Opener
- Off-Street Parking
Home Design
- Ranch Style House
- Brick Exterior Construction
- Vinyl Siding
Interior Spaces
- 2,644 Sq Ft Home
- Wet Bar
- Cathedral Ceiling
- Living Room
- Dining Room
- Walk-Out Basement
Kitchen
- Portable Gas Range
- Microwave
- Dishwasher
Bedrooms and Bathrooms
- 4 Bedrooms
- En-Suite Primary Bedroom
- In-Law or Guest Suite
- Bathroom on Main Level
- 3 Full Bathrooms
Laundry
- Laundry Room
- Laundry on main level
- Dryer
- Washer
Outdoor Features
- Deck
- Covered patio or porch
Schools
- Hanover Central Middle School
- Hanover Central High School
Utilities
- Cooling Available
- Forced Air Heating System
- Heating System Uses Natural Gas
- Water Softener is Owned
Listing and Financial Details
- Assessor Parcel Number 451522207001000014
Community Details
Overview
- Havenwood Ph 2 #4 Subdivision
Building Details
- Net Lease
Ownership History
Purchase Details
Home Financials for this Owner
Home Financials are based on the most recent Mortgage that was taken out on this home.Purchase Details
Home Financials for this Owner
Home Financials are based on the most recent Mortgage that was taken out on this home.Purchase Details
Home Financials for this Owner
Home Financials are based on the most recent Mortgage that was taken out on this home.Purchase Details
Map
Similar Homes in Cedar Lake, IN
Home Values in the Area
Average Home Value in this Area
Purchase History
| Date | Type | Sale Price | Title Company |
|---|---|---|---|
| Warranty Deed | $403,777 | Chicago Title | |
| Warranty Deed | $345,000 | Greater Indiana Title Co | |
| Warranty Deed | -- | Chicago Title Insurance Co | |
| Warranty Deed | -- | Chicago Title Insurance Co |
Mortgage History
| Date | Status | Loan Amount | Loan Type |
|---|---|---|---|
| Previous Owner | $338,751 | FHA | |
| Previous Owner | $25,000 | Credit Line Revolving | |
| Previous Owner | $220,000 | New Conventional | |
| Previous Owner | $177,000 | Stand Alone Refi Refinance Of Original Loan |
Property History
| Date | Event | Price | Change | Sq Ft Price |
|---|---|---|---|---|
| 01/16/2024 01/16/24 | Sold | $403,777 | -1.9% | $153 / Sq Ft |
| 11/15/2023 11/15/23 | For Sale | $411,777 | +19.4% | $156 / Sq Ft |
| 08/27/2021 08/27/21 | Sold | $345,000 | 0.0% | $130 / Sq Ft |
| 07/26/2021 07/26/21 | Pending | -- | -- | -- |
| 07/22/2021 07/22/21 | For Sale | $345,000 | -- | $130 / Sq Ft |
Tax History
| Year | Tax Paid | Tax Assessment Tax Assessment Total Assessment is a certain percentage of the fair market value that is determined by local assessors to be the total taxable value of land and additions on the property. | Land | Improvement |
|---|---|---|---|---|
| 2024 | $9,292 | $374,700 | $57,600 | $317,100 |
| 2023 | $4,137 | $349,500 | $48,900 | $300,600 |
| 2022 | $4,066 | $327,900 | $48,900 | $279,000 |
| 2021 | $3,464 | $292,500 | $48,900 | $243,600 |
| 2020 | $3,431 | $279,100 | $48,900 | $230,200 |
| 2019 | $3,098 | $268,500 | $48,900 | $219,600 |
| 2018 | $3,419 | $259,300 | $48,900 | $210,400 |
| 2017 | $3,434 | $251,100 | $48,900 | $202,200 |
| 2016 | $3,307 | $242,800 | $48,900 | $193,900 |
| 2014 | $2,683 | $227,500 | $49,000 | $178,500 |
| 2013 | $2,849 | $228,200 | $48,900 | $179,300 |
Source: Northwest Indiana Association of REALTORS®
MLS Number: GNR496706
APN: 45-15-22-207-001.000-014
- 8500 Raven Way
- 12620 Havenwood Pass
- 12613 Meadowlark Ln
- 12520 Marsh Landing Pkwy
- 8801 W 128th Ct
- 12732 Wrightwood St
- 12717 Wrightwood St
- 8220 Havenwood Pass
- 12700 Foster St
- 7324 Lake Shore Dr
- 8335 Lake Shore Dr
- 8120 W 126th Ave
- 8121 Lake Shore Dr Unit 2
- 13035 Polk St
- 13025 Tyler St
- 12819 S Cline Ave
- 9567 Mill Creek Rd
- 8518 W 131st Ln
- 13125 Polk St
- 12818 Parrish Ave
