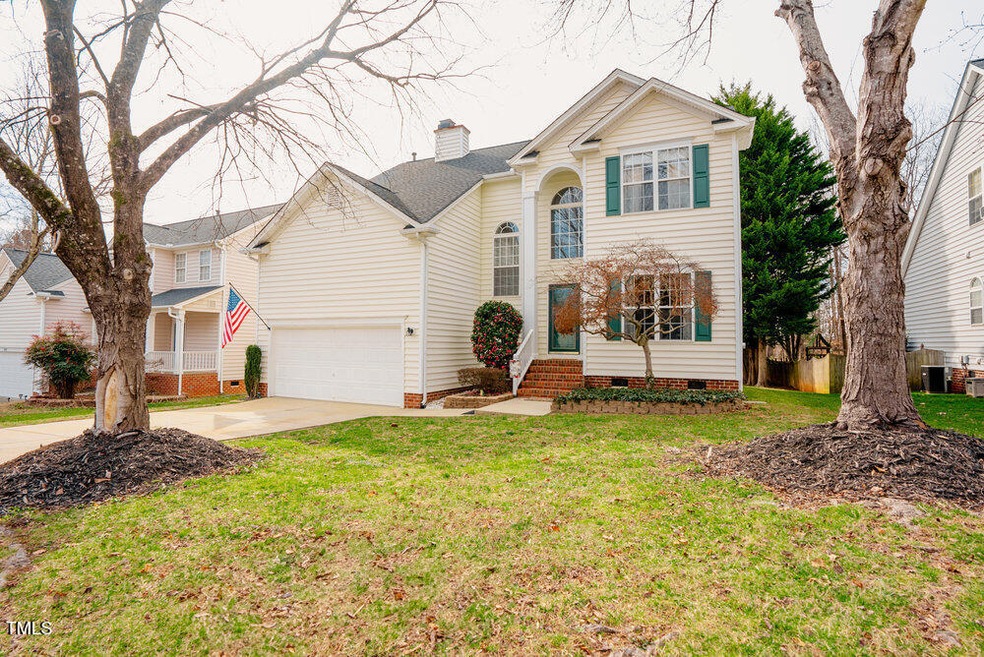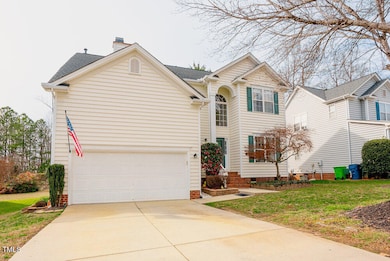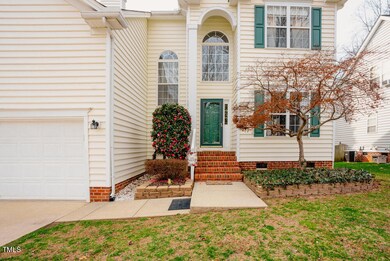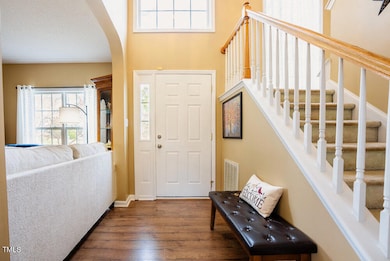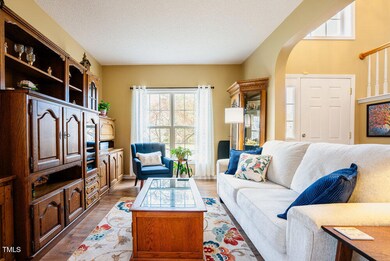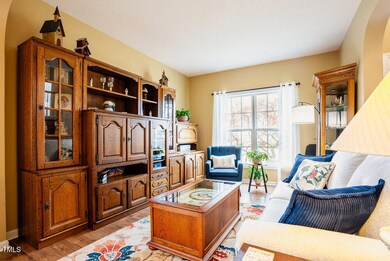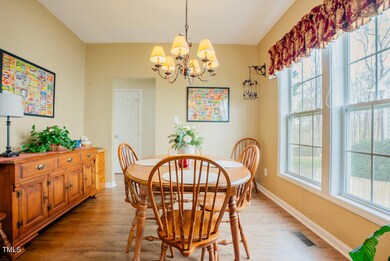
8721 Springhouse Ln Raleigh, NC 27617
Umstead NeighborhoodHighlights
- Deck
- Cathedral Ceiling
- 2 Car Attached Garage
- Leesville Road Elementary School Rated A
- Transitional Architecture
- Eat-In Kitchen
About This Home
As of July 2025One of the larger homes in Wyngate, lovingly cared for by the original owners! Spectacular first floor with updated plank style laminate flooring features dramatic two story foyer and adjacent switch back staircase/second floor overlook. Open family and dining rooms flow together providing effortless entertaining options. Central kitchen has updated appliances and updated glass doors leading to large deck and spacious yard. Adjacent family room is secluded and has gas log fireplace. The second floor features two generously sized bedrooms, a side area loft (not central, this one flows!) and a knock out primary suite with its own sitting room and walk in storage. And wait until you see the stunning primary bath, wow! Updated HVAC, roof, and more. Neighborhood pond not far away. Location, size, mechanical updates, it's all here. *$10k seller concession available with acceptable offer*
Last Agent to Sell the Property
Real Broker, LLC - Carolina Collective Realty License #268702 Listed on: 02/21/2025
Home Details
Home Type
- Single Family
Est. Annual Taxes
- $4,222
Year Built
- Built in 1997
Lot Details
- 10,454 Sq Ft Lot
HOA Fees
- $21 Monthly HOA Fees
Parking
- 2 Car Attached Garage
- Parking Accessed On Kitchen Level
- Front Facing Garage
- Private Driveway
- 2 Open Parking Spaces
Home Design
- Transitional Architecture
- Raised Foundation
- Architectural Shingle Roof
- Vinyl Siding
Interior Spaces
- 2,234 Sq Ft Home
- 2-Story Property
- Cathedral Ceiling
- Ceiling Fan
- Entrance Foyer
- Living Room
- Dining Room
- Utility Room
- Basement
- Crawl Space
Kitchen
- Eat-In Kitchen
- Electric Range
- Microwave
- Dishwasher
- Kitchen Island
- Disposal
Flooring
- Carpet
- Laminate
- Tile
Bedrooms and Bathrooms
- 3 Bedrooms
- Walk-In Closet
- Double Vanity
- Walk-in Shower
Laundry
- Laundry Room
- Laundry on lower level
Outdoor Features
- Deck
- Fire Pit
- Rain Gutters
Schools
- Leesville Road Elementary And Middle School
- Leesville Road High School
Utilities
- Forced Air Heating and Cooling System
- Geothermal Heating and Cooling
- High Speed Internet
Community Details
- Association fees include unknown
- Wake HOA, Phone Number (919) 790-5350
- Wyngate Subdivision
Listing and Financial Details
- Assessor Parcel Number 0778.04-73-9300.000
Ownership History
Purchase Details
Home Financials for this Owner
Home Financials are based on the most recent Mortgage that was taken out on this home.Purchase Details
Home Financials for this Owner
Home Financials are based on the most recent Mortgage that was taken out on this home.Purchase Details
Home Financials for this Owner
Home Financials are based on the most recent Mortgage that was taken out on this home.Similar Homes in Raleigh, NC
Home Values in the Area
Average Home Value in this Area
Purchase History
| Date | Type | Sale Price | Title Company |
|---|---|---|---|
| Warranty Deed | $535,000 | None Listed On Document | |
| Warranty Deed | $535,000 | None Listed On Document | |
| Warranty Deed | $460,000 | None Listed On Document | |
| Warranty Deed | $460,000 | None Listed On Document | |
| Warranty Deed | $174,500 | -- |
Mortgage History
| Date | Status | Loan Amount | Loan Type |
|---|---|---|---|
| Open | $508,250 | New Conventional | |
| Closed | $508,250 | New Conventional | |
| Previous Owner | $368,000 | New Conventional | |
| Previous Owner | $50,000 | Credit Line Revolving | |
| Previous Owner | $202,200 | Unknown | |
| Previous Owner | $196,200 | Unknown | |
| Previous Owner | $174,190 | VA |
Property History
| Date | Event | Price | Change | Sq Ft Price |
|---|---|---|---|---|
| 07/22/2025 07/22/25 | Sold | $535,000 | -0.9% | $234 / Sq Ft |
| 06/15/2025 06/15/25 | Pending | -- | -- | -- |
| 05/30/2025 05/30/25 | For Sale | $540,000 | 0.0% | $236 / Sq Ft |
| 05/17/2025 05/17/25 | Pending | -- | -- | -- |
| 05/09/2025 05/09/25 | For Sale | $540,000 | +17.4% | $236 / Sq Ft |
| 04/15/2025 04/15/25 | Sold | $460,000 | -8.0% | $206 / Sq Ft |
| 03/11/2025 03/11/25 | Pending | -- | -- | -- |
| 02/26/2025 02/26/25 | Price Changed | $499,900 | -3.8% | $224 / Sq Ft |
| 02/21/2025 02/21/25 | For Sale | $519,900 | +13.0% | $233 / Sq Ft |
| 02/14/2025 02/14/25 | Off Market | $460,000 | -- | -- |
Tax History Compared to Growth
Tax History
| Year | Tax Paid | Tax Assessment Tax Assessment Total Assessment is a certain percentage of the fair market value that is determined by local assessors to be the total taxable value of land and additions on the property. | Land | Improvement |
|---|---|---|---|---|
| 2024 | $4,222 | $483,808 | $170,000 | $313,808 |
| 2023 | $3,551 | $323,922 | $90,000 | $233,922 |
| 2022 | $3,300 | $323,922 | $90,000 | $233,922 |
| 2021 | $3,172 | $323,922 | $90,000 | $233,922 |
| 2020 | $3,114 | $323,922 | $90,000 | $233,922 |
| 2019 | $3,123 | $267,713 | $90,000 | $177,713 |
| 2018 | $2,945 | $267,713 | $90,000 | $177,713 |
| 2017 | $2,805 | $267,713 | $90,000 | $177,713 |
| 2016 | $2,747 | $267,713 | $90,000 | $177,713 |
| 2015 | $2,771 | $265,660 | $86,000 | $179,660 |
| 2014 | $2,628 | $265,660 | $86,000 | $179,660 |
Agents Affiliated with this Home
-
Ashley Mays

Seller's Agent in 2025
Ashley Mays
Keller Williams Elite Realty
(919) 271-6757
8 in this area
60 Total Sales
-
Gene Pitzer Pitzer
G
Seller's Agent in 2025
Gene Pitzer Pitzer
Real Broker, LLC - Carolina Collective Realty
(919) 624-1321
4 in this area
125 Total Sales
-
Keli Smith

Buyer's Agent in 2025
Keli Smith
ERA Live Moore
(919) 737-5397
1 in this area
76 Total Sales
Map
Source: Doorify MLS
MLS Number: 10076619
APN: 0778.04-73-9300-000
- 9425 Brimstone Ln
- 8939 Camden Park Dr
- 8459 Central Dr
- 8228 Clarks Branch Dr
- 13225 Ashford Park Dr
- 10917 Bayflower Way Dr
- 8412 Pilots View Dr
- 8310 Chimneycap Dr
- 8518 Arboles Ct
- 8315 City Loft Ct
- 8404 Split Stone Ln
- 9417 Owls Nest Dr
- 8253 Martello Ln
- 9024 Oneal Rd
- 8253 City Loft Ct
- 8219 Martello Ln
- 9309 Field Maple Ct
- 9305 Field Maple Ct
- 5950 Dunzo Dr
- 5960 Dunzo Dr
