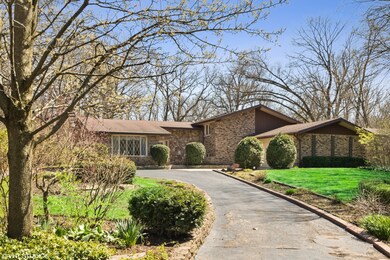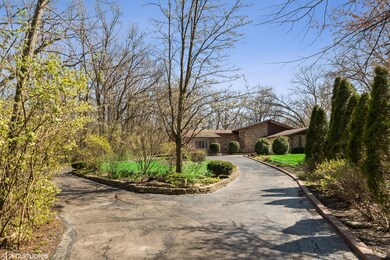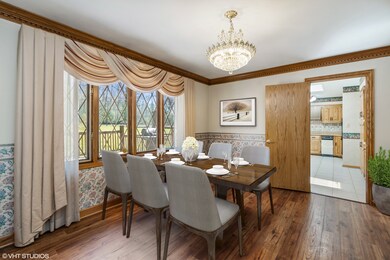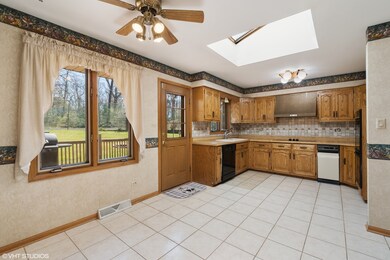
8721 W 120th St Palos Park, IL 60464
Estimated Value: $487,000 - $586,000
Highlights
- Landscaped Professionally
- Deck
- Skylights
- Palos East Elementary School Rated A
- Den
- Attached Garage
About This Home
As of June 2020DESIRABLE PALOS PARK HOME ON A 1-ACRE WOODED LOT! ENTER THE PRIVATE LANDSCAPED ENTRY TO THE CIRCULAR DRIVEWAY. THIS SPLIT-LEVEL WITH A 4-CAR TANDEM GARAGE HAS LOADS OF POTENTIAL WITH ITS MAIN FLOOR FULL BATH (DINING OR LIVING ROOM CAN BE CONVERTED INTO A BEDROOM FOR RELATED LIVING). DENTIL CROWN MOLDING IN THE LIVING AND DINING ROOM WITH SPECTACULAR VIEWS OF THE FRONT AND BACK YARD. BRIGHT EAT-IN KITCHEN WITH A SKYLIGHT THAT LEADS TO THE OVERSIZED DECK. SPACIOUS FAMILY ROOM WITH FIREPLACE, WET BAR AND WALL OF CUSTOM BUILT CABINETS AND SHELVES. THE LOWER LEVEL ALSO HAS A FULL BATH, OFFICE AND A LARGE LAUNDRY ROOM. ENJOY THE OUTDOORS WITH YOUR OWN TENNIS COURT, GREENHOUSE OR TAKE A WALK OVER THE BRIDGE TO THE OVERSIZED SHED.
Last Agent to Sell the Property
@properties Christie's International Real Estate License #475121720 Listed on: 05/02/2020

Home Details
Home Type
- Single Family
Est. Annual Taxes
- $9,250
Year Built
- 1970
Lot Details
- Landscaped Professionally
- Irregular Lot
Parking
- Attached Garage
- Tandem Garage
- Driveway
- Garage Is Owned
Home Design
- Tri-Level Property
- Brick Exterior Construction
- Slab Foundation
- Asphalt Rolled Roof
- Vinyl Siding
Interior Spaces
- Wet Bar
- Built-In Features
- Skylights
- Wood Burning Fireplace
- Attached Fireplace Door
- Gas Log Fireplace
- Den
Kitchen
- Breakfast Bar
- Built-In Oven
- Cooktop with Range Hood
- Microwave
- Dishwasher
- Trash Compactor
Bedrooms and Bathrooms
- Walk-In Closet
- Bathroom on Main Level
Laundry
- Dryer
- Washer
Outdoor Features
- Deck
Utilities
- Central Air
- Heating System Uses Gas
- Lake Michigan Water
Listing and Financial Details
- Senior Tax Exemptions
- Homeowner Tax Exemptions
- Senior Freeze Tax Exemptions
Ownership History
Purchase Details
Home Financials for this Owner
Home Financials are based on the most recent Mortgage that was taken out on this home.Purchase Details
Home Financials for this Owner
Home Financials are based on the most recent Mortgage that was taken out on this home.Similar Homes in Palos Park, IL
Home Values in the Area
Average Home Value in this Area
Purchase History
| Date | Buyer | Sale Price | Title Company |
|---|---|---|---|
| Smith Sonny A | $365,000 | Attorney | |
| Gendreau Realty Holdings Llc | -- | Chicago Title Insurance Comp |
Mortgage History
| Date | Status | Borrower | Loan Amount |
|---|---|---|---|
| Open | Smith Sonny A | $378,750 | |
| Previous Owner | Smith Sonny A | $346,655 | |
| Previous Owner | Gendreau Realty Holdings Llc | $2,965,000 |
Property History
| Date | Event | Price | Change | Sq Ft Price |
|---|---|---|---|---|
| 06/05/2020 06/05/20 | Sold | $364,900 | 0.0% | $199 / Sq Ft |
| 05/05/2020 05/05/20 | Pending | -- | -- | -- |
| 05/02/2020 05/02/20 | For Sale | $364,900 | -- | $199 / Sq Ft |
Tax History Compared to Growth
Tax History
| Year | Tax Paid | Tax Assessment Tax Assessment Total Assessment is a certain percentage of the fair market value that is determined by local assessors to be the total taxable value of land and additions on the property. | Land | Improvement |
|---|---|---|---|---|
| 2024 | $9,250 | $41,000 | $16,121 | $24,879 |
| 2023 | $7,261 | $41,000 | $16,121 | $24,879 |
| 2022 | $7,261 | $27,547 | $13,972 | $13,575 |
| 2021 | $6,758 | $27,546 | $13,971 | $13,575 |
| 2020 | $6,574 | $27,546 | $13,971 | $13,575 |
| 2019 | $9,210 | $41,483 | $12,897 | $28,586 |
| 2018 | $8,108 | $41,483 | $12,897 | $28,586 |
| 2017 | $10,184 | $41,483 | $12,897 | $28,586 |
| 2016 | $9,180 | $34,445 | $10,747 | $23,698 |
| 2015 | $7,893 | $34,445 | $10,747 | $23,698 |
| 2014 | $7,826 | $34,445 | $10,747 | $23,698 |
| 2013 | $8,035 | $37,445 | $10,747 | $26,698 |
Agents Affiliated with this Home
-
Valerie Mineiko

Seller's Agent in 2020
Valerie Mineiko
@ Properties
(708) 243-9161
85 Total Sales
-
Carrie G

Buyer's Agent in 2020
Carrie G
@ Properties
9 Total Sales
Map
Source: Midwest Real Estate Data (MRED)
MLS Number: MRD10704144
APN: 23-26-104-013-0000
- 8712 W 121st St
- 12200 S 88th Ave
- 8540 W 119th St
- 12400 S 88th Ave
- 9021 W 123rd St
- 8322 W 123rd St
- 9109 W 123rd St
- 12504 Southwest Hwy
- 12211 S 93rd Ave
- 12521 S 90th Ave
- 12533 S Iroquois Rd
- 18 Brook Ln
- 5 Saint Moritz Dr Unit 101
- 11605 S Vienna Ave
- 16 Lucas Dr Unit 16
- 35 Lucas Dr Unit 35
- 11545 Autobahn Dr E Unit 101
- 8245 Willow Dr Unit 43D
- 2 Cour Michele
- 11757 Seagull Ln
- 8721 W 120th St
- 8711 W 120th St
- 12001 S 88th Ave
- 12011 S 88th Ave
- 11922 S Laurie Ave
- 11923 S Laurie Ave
- 8706 W 121st St
- 12002 S 88th Ave
- 11919 S 88th Ave
- 8700 W 121st St
- 11917 S Laurie Ave
- 11914 S Laurie Ave
- 8700 W 120th St
- 11920 S 88th Ave
- 8802 W 121st St
- 8613 W 120th St
- 8620 W 121st St
- 8620 W 120th St
- 11910 S 88th Ave
- 12101 S 88th Ave






