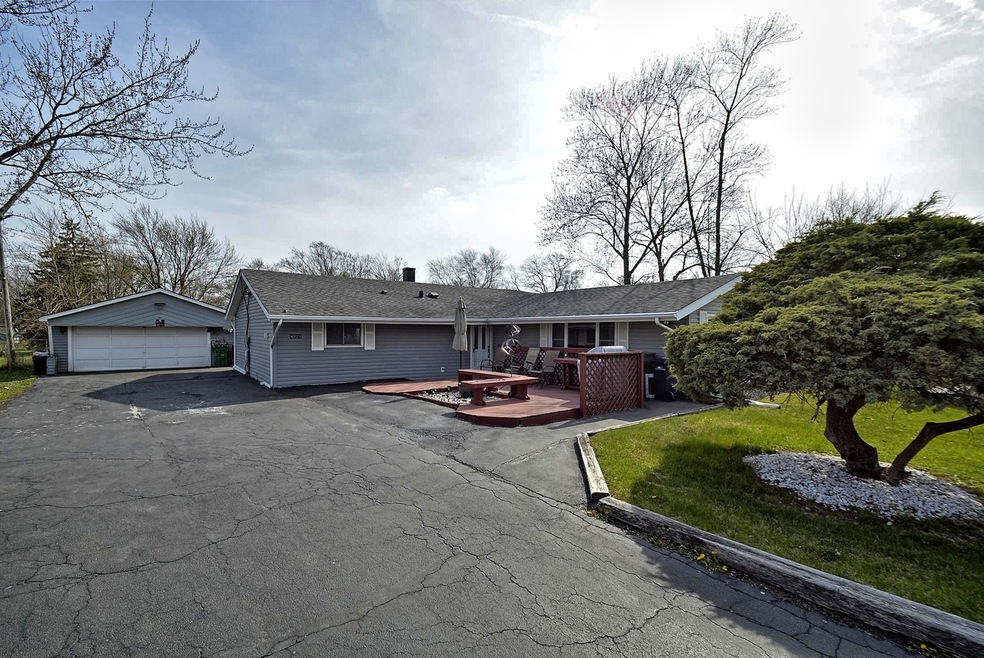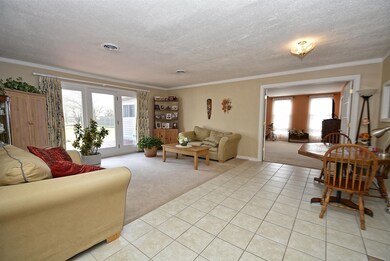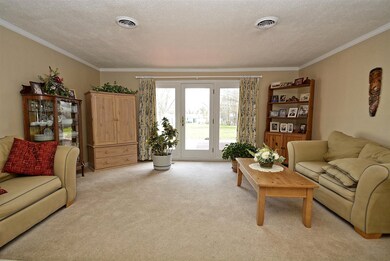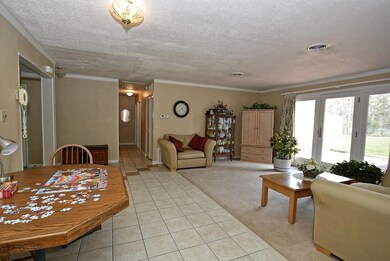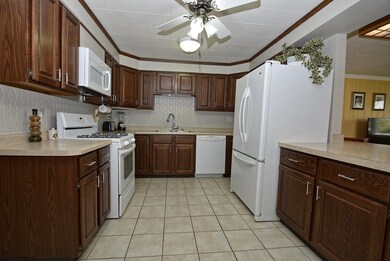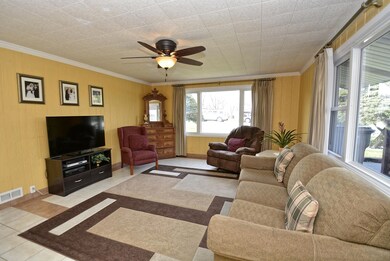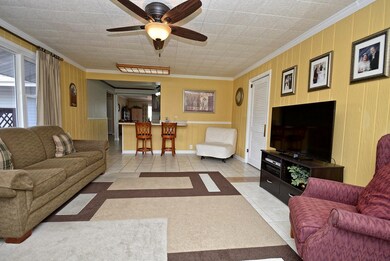
8721 W 166th St Orland Park, IL 60462
Fernway Park NeighborhoodEstimated Value: $317,000 - $361,000
Highlights
- Deck
- Main Floor Bedroom
- Detached Garage
- Fernway Park Elementary School Rated 9+
- Bonus Room
- 3-minute walk to Wlodarski Park
About This Home
As of July 2018Bright & spacious ranch home on nearly half an acre. Notice big room sizes/sq ft. You'll be welcomed into the open living/dining room combo w/french doors to patio for added living space. Easy flow into the Kitchen w/island bar for casual dining, tons of solid cabinets & includes all appliances. Relax in the large family room w/big windows for plenty of natural light. Huge master bedroom w/double closets. Bonus room off master could be office, nursery, exercise room, storage or whatever you need. Down the hall, you'll find a half bath for guests, 3 nice size bedrooms & a full bath. Neatly tucked away is a big utility & storage area off family room. Large 2.5 car garage w/18x21 additional carport behind the garage. Great deck for entertaining or enjoying time outdoors. The large backyard w/endless options. Back shed sold as-is. Zoned furnace systems- main home furnace new 2014- Master & Fam.rm furnace 2005, Roof 2007. This well-maintained home is waiting for you to make it your own
Last Agent to Sell the Property
Village Realty, Inc. License #475103904 Listed on: 05/03/2018
Home Details
Home Type
- Single Family
Est. Annual Taxes
- $5,398
Year Built
- 1961
Lot Details
- 0.46
Parking
- Detached Garage
- Carport
- Garage Transmitter
- Garage Door Opener
- Driveway
- Parking Included in Price
- Garage Is Owned
Home Design
- Asphalt Shingled Roof
- Vinyl Siding
Interior Spaces
- Bonus Room
Kitchen
- Breakfast Bar
- Oven or Range
- Microwave
- Dishwasher
- Disposal
Bedrooms and Bathrooms
- Main Floor Bedroom
- Bathroom on Main Level
Laundry
- Laundry on main level
- Dryer
- Washer
Outdoor Features
- Deck
- Patio
Utilities
- Forced Air Heating and Cooling System
- Heating System Uses Gas
Listing and Financial Details
- Senior Tax Exemptions
- Homeowner Tax Exemptions
- Senior Freeze Tax Exemptions
- $5,000 Seller Concession
Ownership History
Purchase Details
Home Financials for this Owner
Home Financials are based on the most recent Mortgage that was taken out on this home.Purchase Details
Home Financials for this Owner
Home Financials are based on the most recent Mortgage that was taken out on this home.Similar Homes in the area
Home Values in the Area
Average Home Value in this Area
Purchase History
| Date | Buyer | Sale Price | Title Company |
|---|---|---|---|
| Crawford Brian P | $165,000 | Chicago Title | |
| Reyes Arthur | $205,000 | Cti |
Mortgage History
| Date | Status | Borrower | Loan Amount |
|---|---|---|---|
| Open | Crawford Brian P | $232,750 | |
| Previous Owner | Reyes Arthur | $137,513 | |
| Previous Owner | Reyes Arthur | $30,000 | |
| Previous Owner | Reyes Arthur | $145,000 | |
| Previous Owner | Harlan Marilyn D | $70,500 |
Property History
| Date | Event | Price | Change | Sq Ft Price |
|---|---|---|---|---|
| 07/03/2018 07/03/18 | Sold | $245,000 | 0.0% | $136 / Sq Ft |
| 05/16/2018 05/16/18 | Pending | -- | -- | -- |
| 05/03/2018 05/03/18 | For Sale | $245,000 | -- | $136 / Sq Ft |
Tax History Compared to Growth
Tax History
| Year | Tax Paid | Tax Assessment Tax Assessment Total Assessment is a certain percentage of the fair market value that is determined by local assessors to be the total taxable value of land and additions on the property. | Land | Improvement |
|---|---|---|---|---|
| 2024 | $5,398 | $23,000 | $10,100 | $12,900 |
| 2023 | $4,874 | $23,000 | $10,100 | $12,900 |
| 2022 | $4,874 | $17,303 | $8,585 | $8,718 |
| 2021 | $5,887 | $17,302 | $8,585 | $8,717 |
| 2020 | $5,690 | $17,302 | $8,585 | $8,717 |
| 2019 | $4,266 | $19,504 | $7,575 | $11,929 |
| 2018 | $2,871 | $19,504 | $7,575 | $11,929 |
| 2017 | $2,755 | $19,504 | $7,575 | $11,929 |
| 2016 | $3,844 | $16,752 | $7,070 | $9,682 |
| 2015 | $4,001 | $16,752 | $7,070 | $9,682 |
| 2014 | $3,984 | $16,752 | $7,070 | $9,682 |
| 2013 | $4,802 | $18,705 | $7,070 | $11,635 |
Agents Affiliated with this Home
-
Katherine Butts

Seller's Agent in 2018
Katherine Butts
Village Realty, Inc.
(815) 274-2091
1 in this area
39 Total Sales
-
Kainoa Grant

Buyer's Agent in 2018
Kainoa Grant
Coldwell Banker Realty
(708) 567-4101
122 Total Sales
Map
Source: Midwest Real Estate Data (MRED)
MLS Number: MRD09936966
APN: 27-23-308-012-0000
- 16560 Currant Ave
- 8862 167th St
- 8700 W 168th St
- 16430 S 89th Ave
- 16301 Sherwood Dr
- 8440 Anvil Place
- 16821 89th Ave
- 9057 W 169th St
- 8900 W 169th St
- 8721 W 169th St
- 8517 Steven Place Unit 4
- 8440 163rd St
- 8515 162nd Place Unit 4
- 17000 Cherry Creek Ave
- 8919 Meadowview Dr
- 8820 Meadowview Dr
- 9028 Robin Ct
- 16822 91st Ave
- 17007 Westwood Ct
- 16725 92nd Ave
- 8721 W 166th St
- 8731 W 166th St
- 16610 Robinhood Dr
- 16600 Robinhood Dr
- 8720 W 166th Place
- 8741 W 166th St
- 16620 Robinhood Dr
- 8730 W 166th Place
- 8720 W 166th St
- 8710 W 166th St
- 8730 W 166th St
- 8740 W 166th Place
- 16630 Robinhood Dr
- 8740 W 166th St
- 16540 Robinhood Dr
- 16611 S 88th Ave
- 16621 S 88th Ave
- 16611 Robinhood Dr
- 16601 Robinhood Dr
- 16551 S 88th Ave
