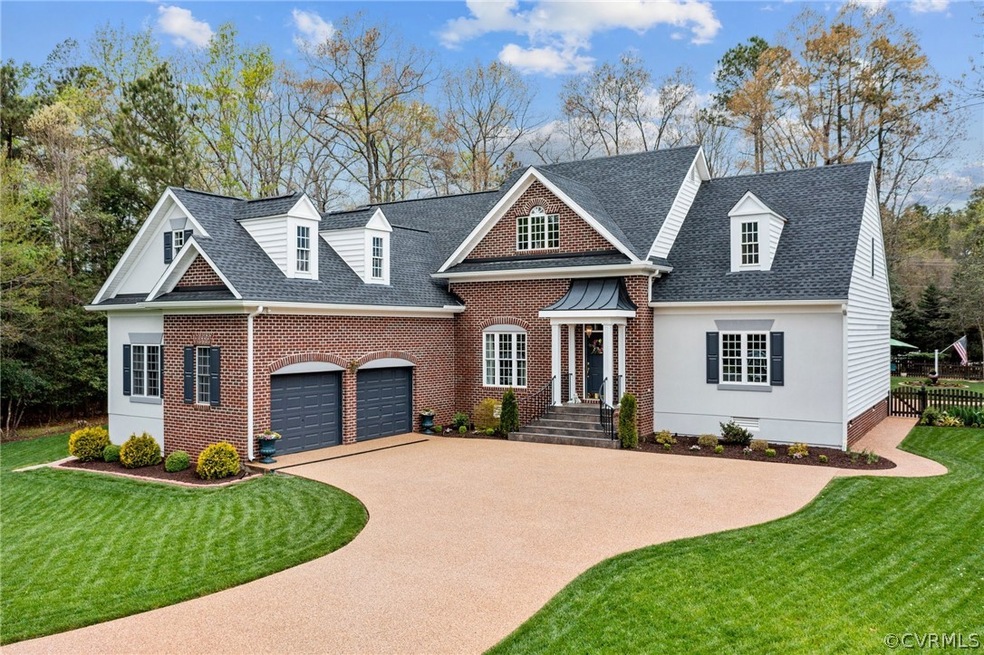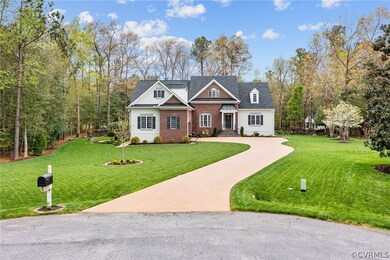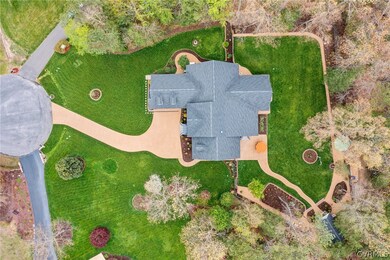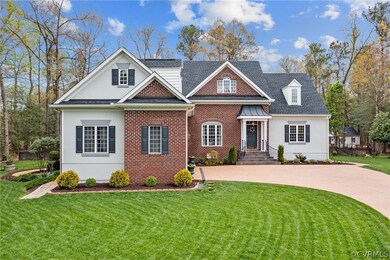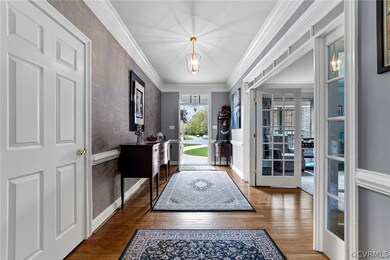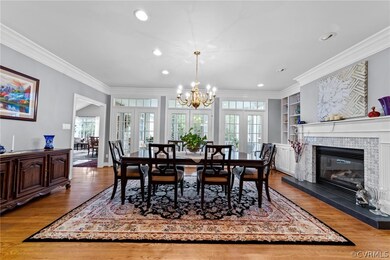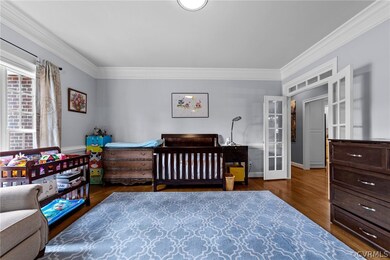
8722 Braystone Dr Chesterfield, VA 23838
The Highlands NeighborhoodEstimated Value: $700,000 - $740,000
Highlights
- Boat Dock
- Fitness Center
- Community Lake
- Golf Course Community
- Lap Pool
- Clubhouse
About This Home
As of June 2022You do not want to miss this opportunity! Immaculate & extremely well maintained. You will fall in love the minute you pull into the driveway. This home offers a unique and open floor plan w/3 bedrooms on the 1st floor, large 1st floor primary bedroom with a spa like luxury bath and huge walk-in closet, formal dining, office/study plus huge family room completely open with the well appointed kitchen. If you need MORE SPACE, feel free to finish off the 1573 unfinished square feet on the 2nd level (could be 4th/5th bedrooms, rec room, 2nd family room - the possibilities are endless). There are so many plus' with this home and some include fenced rear yard (2019), new patio & walkway all around the entire exterior of the home, beautiful landscaping with professionally installed lighting in front & rear yards, fresh interior paint, granite countertops, screen porch with new resurfaced floor, resurfaced driveway, marble wrapped garage floor, 240V electric car outlet in the garage, auto-start generator, alarm system, new insulation in attic, all bedroom carpet (6 months), new roof (2018), new water heater (2018) irrigation, nice detached gardening shed.
Home Details
Home Type
- Single Family
Est. Annual Taxes
- $4,451
Year Built
- Built in 1998
Lot Details
- 1.6 Acre Lot
- Decorative Fence
- Back Yard Fenced
- Sprinkler System
- Zoning described as R25
HOA Fees
- $32 Monthly HOA Fees
Parking
- 2 Car Attached Garage
- Oversized Parking
- Dry Walled Garage
- Garage Door Opener
Home Design
- Transitional Architecture
- Brick Exterior Construction
- Frame Construction
- Shingle Roof
- Stucco
Interior Spaces
- 3,315 Sq Ft Home
- 1-Story Property
- High Ceiling
- Ceiling Fan
- Recessed Lighting
- 2 Fireplaces
- Gas Fireplace
- Thermal Windows
- French Doors
- Insulated Doors
- Separate Formal Living Room
- Screened Porch
- Crawl Space
- Attic Fan
- Washer
Kitchen
- Eat-In Kitchen
- Built-In Oven
- Induction Cooktop
- Microwave
- Dishwasher
- Kitchen Island
- Granite Countertops
- Disposal
Flooring
- Wood
- Carpet
- Tile
Bedrooms and Bathrooms
- 3 Bedrooms
- Walk-In Closet
- Double Vanity
Pool
- Lap Pool
- In Ground Pool
- Fence Around Pool
Outdoor Features
- Patio
- Exterior Lighting
- Outbuilding
Schools
- Gates Elementary School
- Matoaca Middle School
- Matoaca High School
Utilities
- Forced Air Heating and Cooling System
- Heating System Uses Natural Gas
- Vented Exhaust Fan
- Power Generator
- Gas Water Heater
- Septic Tank
- Cable TV Available
Listing and Financial Details
- Tax Lot 14
- Assessor Parcel Number 760-65-02-66-500-000
Community Details
Overview
- The Highlands Subdivision
- Community Lake
- Pond in Community
Amenities
- Common Area
- Clubhouse
Recreation
- Boat Dock
- Community Boat Facilities
- Golf Course Community
- Tennis Courts
- Community Basketball Court
- Community Playground
- Fitness Center
- Community Pool
- Park
Ownership History
Purchase Details
Home Financials for this Owner
Home Financials are based on the most recent Mortgage that was taken out on this home.Purchase Details
Purchase Details
Home Financials for this Owner
Home Financials are based on the most recent Mortgage that was taken out on this home.Purchase Details
Similar Homes in the area
Home Values in the Area
Average Home Value in this Area
Purchase History
| Date | Buyer | Sale Price | Title Company |
|---|---|---|---|
| Trapnell Brooke | $625,000 | Chicago Title | |
| Gonzalez Jessica | -- | None Available | |
| Gonzalez Viliberton | $420,000 | Appomattox Title Co Inc | |
| Engle Constance Eldridge | -- | None Available |
Mortgage History
| Date | Status | Borrower | Loan Amount |
|---|---|---|---|
| Open | Trapnell Brooke | $647,200 | |
| Previous Owner | Gonzalez Viliberton | $170,000 |
Property History
| Date | Event | Price | Change | Sq Ft Price |
|---|---|---|---|---|
| 06/17/2022 06/17/22 | Sold | $625,000 | +13.6% | $189 / Sq Ft |
| 04/22/2022 04/22/22 | Pending | -- | -- | -- |
| 04/20/2022 04/20/22 | For Sale | $550,000 | +31.0% | $166 / Sq Ft |
| 10/19/2018 10/19/18 | Sold | $420,000 | -2.3% | $127 / Sq Ft |
| 09/21/2018 09/21/18 | Pending | -- | -- | -- |
| 09/10/2018 09/10/18 | For Sale | $429,900 | -- | $130 / Sq Ft |
Tax History Compared to Growth
Tax History
| Year | Tax Paid | Tax Assessment Tax Assessment Total Assessment is a certain percentage of the fair market value that is determined by local assessors to be the total taxable value of land and additions on the property. | Land | Improvement |
|---|---|---|---|---|
| 2024 | $6,267 | $650,200 | $89,800 | $560,400 |
| 2023 | $5,434 | $597,100 | $77,100 | $520,000 |
| 2022 | $4,702 | $511,100 | $77,100 | $434,000 |
| 2021 | $4,476 | $468,500 | $77,100 | $391,400 |
| 2020 | $4,313 | $449,300 | $77,100 | $372,200 |
| 2019 | $4,215 | $443,700 | $77,000 | $366,700 |
| 2018 | $4,196 | $437,800 | $76,000 | $361,800 |
| 2017 | $4,209 | $435,800 | $74,000 | $361,800 |
| 2016 | $4,133 | $430,500 | $74,000 | $356,500 |
| 2015 | $4,018 | $418,500 | $72,000 | $346,500 |
| 2014 | $4,009 | $417,600 | $72,000 | $345,600 |
Agents Affiliated with this Home
-
Irene Stager

Seller's Agent in 2022
Irene Stager
RE/MAX
(804) 461-1261
7 in this area
94 Total Sales
-
Kristin Wood

Buyer's Agent in 2022
Kristin Wood
Keller Williams Realty
(804) 930-4645
7 in this area
330 Total Sales
-
Justin Ellis

Seller's Agent in 2018
Justin Ellis
Real Broker LLC
(804) 937-0539
1 in this area
59 Total Sales
-
Dawn Wade

Buyer's Agent in 2018
Dawn Wade
Hometown Realty
(303) 907-7110
10 in this area
85 Total Sales
Map
Source: Central Virginia Regional MLS
MLS Number: 2210360
APN: 760-65-02-66-500-000
- 8611 Glendevon Ct
- 11436 Brant Hollow Ct
- 8510 Heathermist Ct
- 11424 Shellharbor Ct
- 11320 Glendevon Rd
- 11400 Shorecrest Ct
- 11513 Barrows Ridge Ln
- 8831 Whistling Swan Rd
- 9106 Avocet Ct
- 12012 Buckrudy Terrace
- 11950 Nash Rd
- 12024 Buckrudy Terrace
- 9300 Owl Trace Ct
- 12030 Buckrudy Terrace
- 8907 First Branch Ln
- 12042 Buckrudy Terrace
- 12054 Buckrudy Terrace
- 11719 Burray Rd
- 8313 Kalliope Ct
- 11324 Regalia Dr
- 8722 Braystone Dr
- 8721 Braystone Dr
- 8720 Braystone Dr
- 8710 Braystone Dr
- 8711 Braystone Dr
- 11403 Brant Hollow Ct
- 8708 Braystone Ct
- 8620 Glendevon Ct
- 8700 Braystone Dr
- 8707 Taylor Landing Place
- 11407 Brant Hollow Ct
- 8701 Taylor Landing Place
- 11700 Braystone Ln
- 11413 Brant Hollow Ct
- 11710 Braystone Ln
- 8621 Glendevon Ct
- 8712 Braystone Ct
- 8700 Taylor Landing Place
- 8620 Braystone Dr
- 8610 Glendevon Ct
