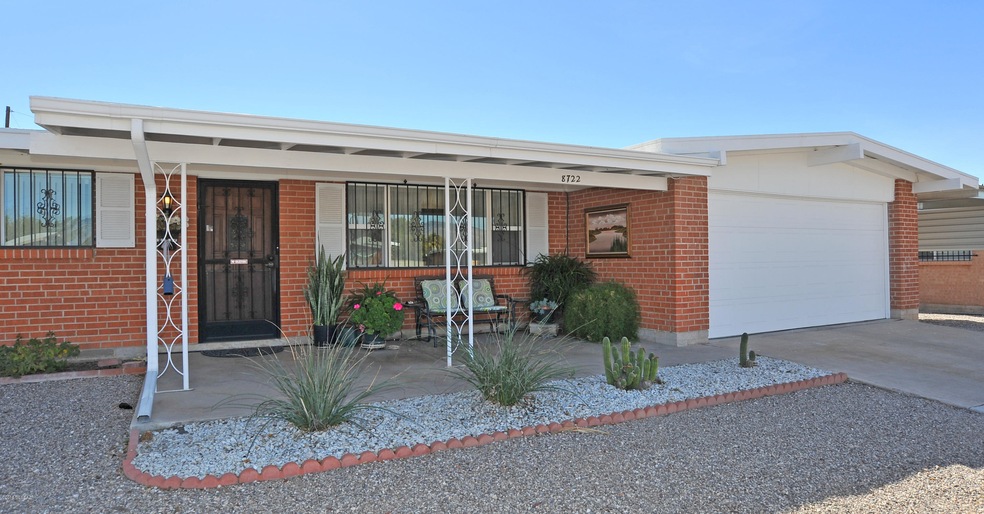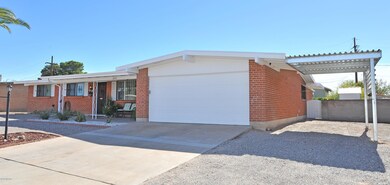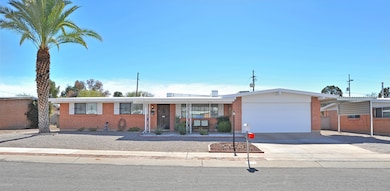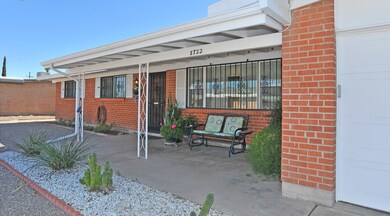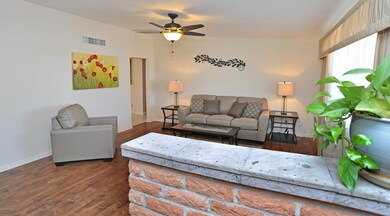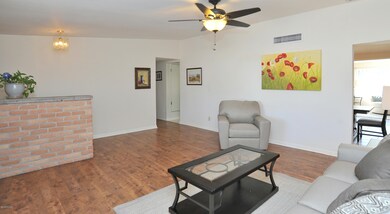
8722 E Appomattox St Tucson, AZ 85710
Broadway East NeighborhoodHighlights
- 2 Car Garage
- RV Gated
- Reverse Osmosis System
- Anna Henry Elementary School Rated 9+
- RV Parking in Community
- 0.25 Acre Lot
About This Home
As of March 2018Classic ranch-style home with updated features, separate living room, and family room. Extra large lot, mountain views, 13' RV gate with straight access from alley for RVs up to 35', and spacious 18'x20' workshop. Two-car attached garage with lots of storage and extra covered parking. Two master suites plus two bedrooms, one ADA full bathroom, and two more full bathrooms. Granite counter tops, tile floors, updated cook top and oven, RO water system and whole house soft water. Hard surface floors throughout home. Large indoor laundry with lots of storage. Energy efficient extra thick exterior walls and dual pane windows. Covered patio and separate shed for yard tools and etc. Low maintenance yard includes underground drip irrigation.
Last Agent to Sell the Property
Delbert Sutton
Coldwell Banker Realty
Co-Listed By
Michael Erickson
Coldwell Banker Realty
Last Buyer's Agent
Kenneth Armstrong
Realty Executives Southern AZ
Home Details
Home Type
- Single Family
Est. Annual Taxes
- $1,945
Year Built
- Built in 1963
Lot Details
- 0.25 Acre Lot
- Property fronts an alley
- Block Wall Fence
- Chain Link Fence
- Back and Front Yard
- Property is zoned Tucson - R1
Home Design
- Ranch Style House
- Brick Exterior Construction
- Built-Up Roof
Interior Spaces
- 2,003 Sq Ft Home
- Ceiling Fan
- Skylights
- Double Pane Windows
- Low Emissivity Windows
- Entrance Foyer
- Family Room Off Kitchen
- Living Room
- Formal Dining Room
- Workshop
- Mountain Views
- Laundry Room
Kitchen
- Breakfast Bar
- Walk-In Pantry
- Electric Range
- Dishwasher
- Granite Countertops
- Disposal
- Reverse Osmosis System
Flooring
- Laminate
- Ceramic Tile
Bedrooms and Bathrooms
- 4 Bedrooms
- Split Bedroom Floorplan
- Two Primary Bathrooms
- Maid or Guest Quarters
- 3 Full Bathrooms
- Shower Only
- Exhaust Fan In Bathroom
Home Security
- Window Bars
- Fire and Smoke Detector
Parking
- 2 Car Garage
- 1 Carport Space
- Garage Door Opener
- Driveway
- RV Gated
Accessible Home Design
- Roll-in Shower
- No Interior Steps
Eco-Friendly Details
- EnerPHit Refurbished Home
- North or South Exposure
Outdoor Features
- Covered patio or porch
- Separate Outdoor Workshop
Schools
- Henry Elementary School
- Magee Middle School
- Sahuaro High School
Utilities
- Central Air
- Cooling System Powered By Gas
- Heating System Uses Gas
- Natural Gas Water Heater
- Water Softener
- High Speed Internet
- Satellite Dish
- Cable TV Available
Community Details
- Built by Estes
- Centennial Park No. 2 Subdivision
- RV Parking in Community
Ownership History
Purchase Details
Home Financials for this Owner
Home Financials are based on the most recent Mortgage that was taken out on this home.Purchase Details
Home Financials for this Owner
Home Financials are based on the most recent Mortgage that was taken out on this home.Purchase Details
Home Financials for this Owner
Home Financials are based on the most recent Mortgage that was taken out on this home.Purchase Details
Map
Similar Homes in Tucson, AZ
Home Values in the Area
Average Home Value in this Area
Purchase History
| Date | Type | Sale Price | Title Company |
|---|---|---|---|
| Warranty Deed | $260,000 | Stewart Title & Tr Of Tucson | |
| Warranty Deed | $234,900 | Stewart Title & Trust Of Tuc | |
| Warranty Deed | $215,000 | Fidelity Natl Title Agency I | |
| Warranty Deed | $215,000 | Fidelity Natl Title Agency I | |
| Cash Sale Deed | $205,000 | Ttise |
Mortgage History
| Date | Status | Loan Amount | Loan Type |
|---|---|---|---|
| Open | $221,000 | New Conventional | |
| Previous Owner | $211,410 | New Conventional | |
| Previous Owner | $160,000 | New Conventional | |
| Previous Owner | $25,000 | Credit Line Revolving |
Property History
| Date | Event | Price | Change | Sq Ft Price |
|---|---|---|---|---|
| 03/15/2018 03/15/18 | Sold | $234,900 | 0.0% | $117 / Sq Ft |
| 02/13/2018 02/13/18 | Pending | -- | -- | -- |
| 02/02/2018 02/02/18 | For Sale | $234,900 | +9.3% | $117 / Sq Ft |
| 05/04/2016 05/04/16 | Sold | $215,000 | 0.0% | $104 / Sq Ft |
| 04/04/2016 04/04/16 | Pending | -- | -- | -- |
| 02/05/2016 02/05/16 | For Sale | $215,000 | -- | $104 / Sq Ft |
Tax History
| Year | Tax Paid | Tax Assessment Tax Assessment Total Assessment is a certain percentage of the fair market value that is determined by local assessors to be the total taxable value of land and additions on the property. | Land | Improvement |
|---|---|---|---|---|
| 2024 | $2,268 | $20,623 | -- | -- |
| 2023 | $2,268 | $19,641 | $0 | $0 |
| 2022 | $2,285 | $18,705 | $0 | $0 |
| 2021 | $2,293 | $16,966 | $0 | $0 |
| 2020 | $2,201 | $16,966 | $0 | $0 |
| 2019 | $2,137 | $19,628 | $0 | $0 |
| 2018 | $2,039 | $14,656 | $0 | $0 |
| 2017 | $1,946 | $14,656 | $0 | $0 |
| 2016 | $1,897 | $13,958 | $0 | $0 |
| 2015 | $1,815 | $13,294 | $0 | $0 |
Source: MLS of Southern Arizona
MLS Number: 21803367
APN: 133-30-0590
- 415 N Gene Dr
- 2 S Antietam Place
- 601 N Judy Place
- 8627 E Placita Pueblo Bonito
- 396 S Camino Seco
- 8450 E Old Spanish Trail Unit 157
- 8450 E Old Spanish Trail Unit 244
- 8450 E Old Spanish Trail Unit 233
- 8450 E Old Spanish Trail Unit 104
- 8812 E Colette St
- 8311 E Appomattox St
- 9024 E Chickamauga St
- 8745 E Old Spanish Trail
- 8653 E Innovative Dr
- 8524 E 3rd St
- 8312 E Koralee Place
- 209 N Sarnoff Dr
- 915 N Bedford Dr
- 9010 E 3rd St
- 8421 E Malvern Place
