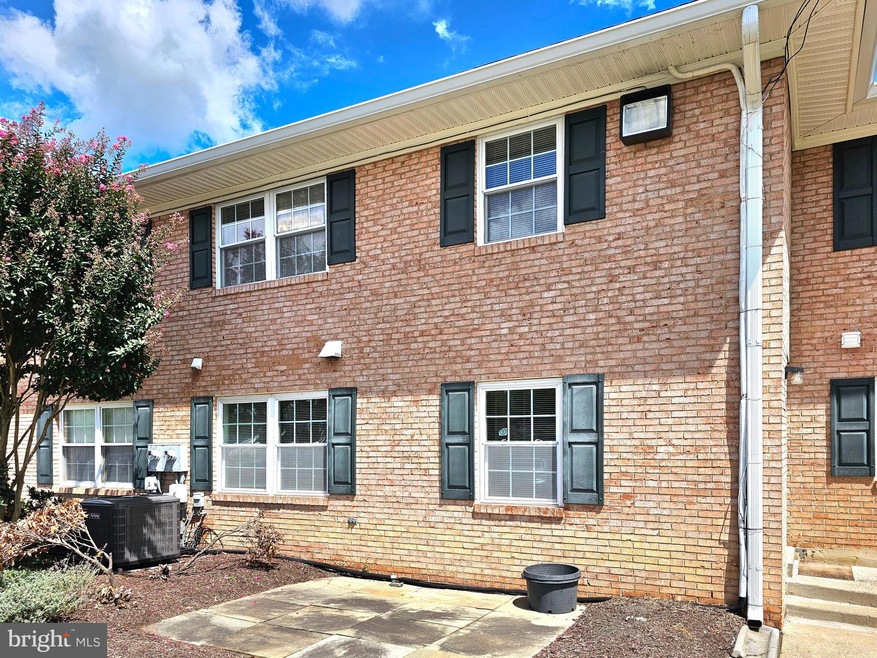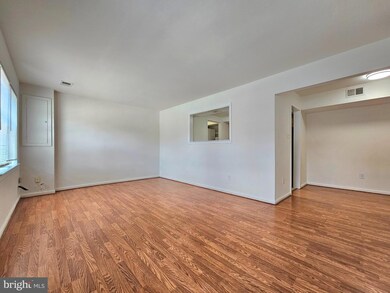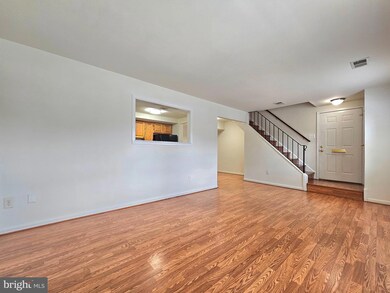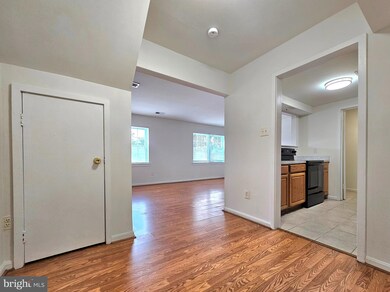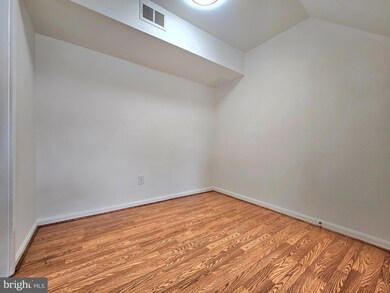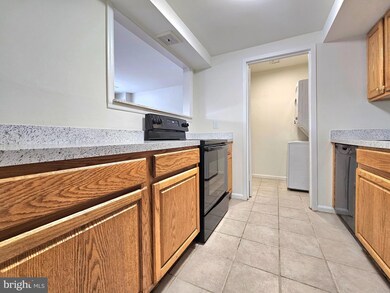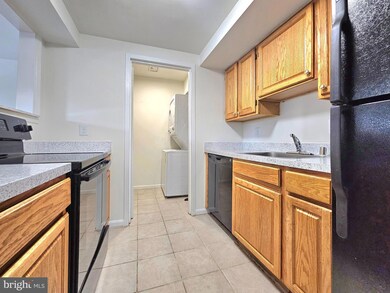
8722 Walutes Cir Unit B Alexandria, VA 22309
Highlights
- Open Floorplan
- Community Pool
- Patio
- Colonial Architecture
- Community Basketball Court
- Forced Air Heating and Cooling System
About This Home
As of September 2024This delightful 2-bedroom, 1-bathroom two levels townhome offers a wonderful opportunity for customization. The home features a brightly lit living room and a separate dining area, perfect for entertaining. The efficiently designed galley kitchen boasts upgraded tile flooring and newer cabinets, making meal preparation a breeze.
The townhouse is equipped with newer windows and an HVAC system for enhanced comfort. The wood laminate flooring throughout the house, including the stairs, adds a touch of elegance. The bathroom has been updated from the original with a newer vanity and tile flooring.
Additional features include an in-unit washer and dryer, unassigned parking with a permit, and access to the community swimming pool. Located close to shops and restaurants, this townhouse offers both comfort and convenience.
With just a coat of paint and some minor upgrades, you can transform this diamond in the rough into a true gem. Don't miss out on this fantastic opportunity to gain instant equity and create your dream home in a prime location.
Last Agent to Sell the Property
Samson Properties License #0225267015 Listed on: 07/19/2024

Property Details
Home Type
- Condominium
Est. Annual Taxes
- $2,606
Year Built
- Built in 1972
HOA Fees
- $280 Monthly HOA Fees
Home Design
- Colonial Architecture
- Brick Exterior Construction
Interior Spaces
- 966 Sq Ft Home
- Property has 2 Levels
- Open Floorplan
- Window Treatments
- Combination Dining and Living Room
Bedrooms and Bathrooms
- 2 Bedrooms
- 1 Full Bathroom
Parking
- 2 Off-Street Spaces
- Rented or Permit Required
- Unassigned Parking
Outdoor Features
- Patio
Schools
- Woodley Hills Elementary School
- Whitman Middle School
- Mount Vernon High School
Utilities
- Forced Air Heating and Cooling System
- Heat Pump System
- Electric Water Heater
Listing and Financial Details
- Assessor Parcel Number 1101 22 0004B
Community Details
Overview
- Association fees include common area maintenance, management, insurance, snow removal, trash
- Terrace Towne Homes Of Woodlawn Condos
- Terrace Towne Homes Of Woodlawn Subdivision
Recreation
- Community Basketball Court
- Community Pool
Pet Policy
- Dogs and Cats Allowed
Ownership History
Purchase Details
Home Financials for this Owner
Home Financials are based on the most recent Mortgage that was taken out on this home.Purchase Details
Purchase Details
Home Financials for this Owner
Home Financials are based on the most recent Mortgage that was taken out on this home.Purchase Details
Home Financials for this Owner
Home Financials are based on the most recent Mortgage that was taken out on this home.Similar Homes in Alexandria, VA
Home Values in the Area
Average Home Value in this Area
Purchase History
| Date | Type | Sale Price | Title Company |
|---|---|---|---|
| Warranty Deed | $249,900 | Old Republic National Title In | |
| Special Warranty Deed | $70,000 | -- | |
| Warranty Deed | $235,000 | -- | |
| Deed | $120,000 | -- |
Mortgage History
| Date | Status | Loan Amount | Loan Type |
|---|---|---|---|
| Open | $212,415 | New Conventional | |
| Previous Owner | $164,500 | New Conventional | |
| Previous Owner | $96,000 | New Conventional |
Property History
| Date | Event | Price | Change | Sq Ft Price |
|---|---|---|---|---|
| 09/17/2024 09/17/24 | Sold | $249,900 | 0.0% | $259 / Sq Ft |
| 08/18/2024 08/18/24 | Price Changed | $249,900 | 0.0% | $259 / Sq Ft |
| 08/18/2024 08/18/24 | For Sale | $249,900 | +4.1% | $259 / Sq Ft |
| 07/20/2024 07/20/24 | Off Market | $240,000 | -- | -- |
| 07/19/2024 07/19/24 | For Sale | $240,000 | -- | $248 / Sq Ft |
Tax History Compared to Growth
Tax History
| Year | Tax Paid | Tax Assessment Tax Assessment Total Assessment is a certain percentage of the fair market value that is determined by local assessors to be the total taxable value of land and additions on the property. | Land | Improvement |
|---|---|---|---|---|
| 2024 | $2,607 | $224,990 | $45,000 | $179,990 |
| 2023 | $2,351 | $208,320 | $42,000 | $166,320 |
| 2022 | $2,359 | $206,260 | $41,000 | $165,260 |
| 2021 | $2,161 | $184,160 | $37,000 | $147,160 |
| 2020 | $1,981 | $167,420 | $33,000 | $134,420 |
| 2019 | $1,769 | $149,480 | $29,000 | $120,480 |
| 2018 | $1,669 | $145,130 | $29,000 | $116,130 |
| 2017 | $1,546 | $133,150 | $27,000 | $106,150 |
| 2016 | $1,428 | $123,290 | $25,000 | $98,290 |
| 2015 | $1,404 | $125,810 | $25,000 | $100,810 |
| 2014 | $1,233 | $110,730 | $22,000 | $88,730 |
Agents Affiliated with this Home
-
Pinyo Bhulipongsanon

Seller's Agent in 2024
Pinyo Bhulipongsanon
Samson Properties
(571) 969-6514
4 in this area
131 Total Sales
-
William Barnes
W
Buyer's Agent in 2024
William Barnes
W. E. B. Real Estate Co., LLC
1 in this area
20 Total Sales
Map
Source: Bright MLS
MLS Number: VAFX2188950
APN: 1101-22-0004B
- 8729 Oak Leaf Dr
- 8808 Oak Leaf Dr
- 8600 Gateshead Rd
- 8607 Beekman Place Unit 7B
- 8517 Towne Manor Ct
- 8610C Beekman Place Unit 502
- 8505 Rosemont Cir
- 8807 Falkstone Ln
- 8708 Village Green Ct
- 5756F Village Green Dr Unit 9/5756F
- 8483 Hallie Rose St
- 8729 Village Green Ct
- 8606 Falkstone Ln
- 4602 Old Mill Rd
- 8507 Hallie Rose Place Unit 157
- 8775 Village Green Ct
- 5302 Old Mill Rd
- 8500 Laguna Ct Unit 218
- 8608 Venoy Ct
- 8632 Venoy Ct
