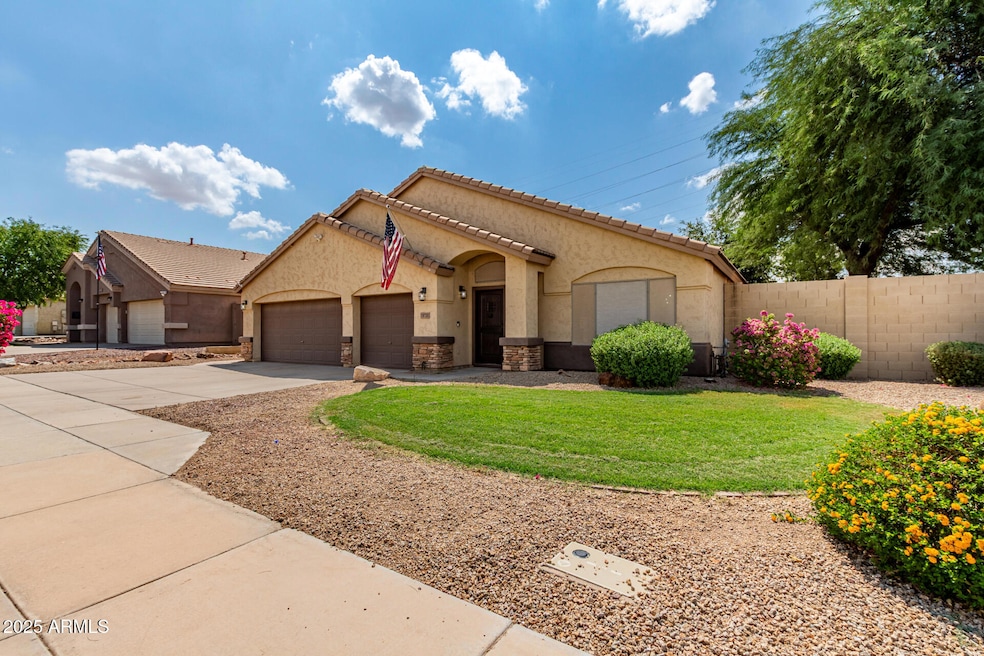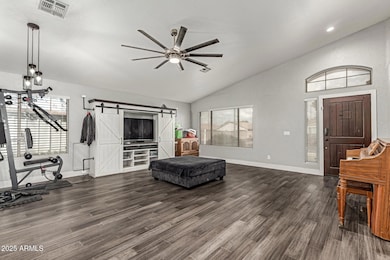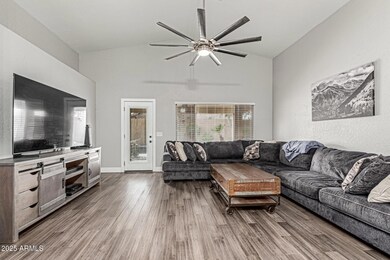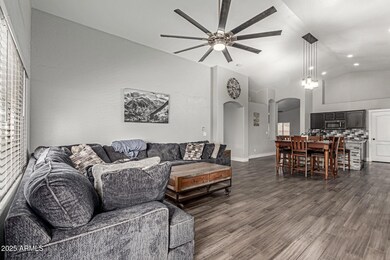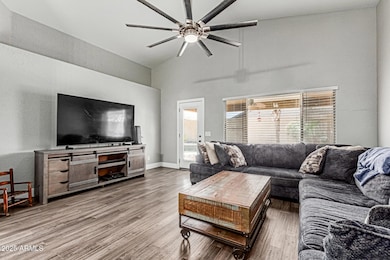Estimated payment $2,967/month
Highlights
- Private Pool
- Vaulted Ceiling
- Granite Countertops
- Boulder Creek Elementary School Rated A-
- Corner Lot
- Covered Patio or Porch
About This Home
Nestled on a corner lot, this beautifully maintained four-bedroom home welcomes you with mature landscaping and a spacious three-car garage. Step inside to discover expansive living and dining areas adorned with wood-look tile floors, soaring vaulted ceilings, and a soothing palette complemented by ceiling fans throughout. The open-concept kitchen is a chef's delight, boasting recessed lighting, abundant cabinetry, a stylish tile backsplash, walk-in pantry, sleek stainless steel appliances, granite countertops, and a prep island with a breakfast bar perfect for casual mornings. Retreat to the main bedroom, where a charming barn door opens to a luxurious ensuite featuring dual sinks and a relaxing garden tub. Outside, enjoy summer days in your private backyard oasis with a covered patio,
Home Details
Home Type
- Single Family
Est. Annual Taxes
- $1,739
Year Built
- Built in 2001
Lot Details
- 8,560 Sq Ft Lot
- Block Wall Fence
- Corner Lot
- Grass Covered Lot
HOA Fees
- $55 Monthly HOA Fees
Parking
- 3 Car Direct Access Garage
- Garage Door Opener
Home Design
- Wood Frame Construction
- Tile Roof
- Stone Exterior Construction
- Stucco
Interior Spaces
- 2,105 Sq Ft Home
- 1-Story Property
- Vaulted Ceiling
- Recessed Lighting
- Double Pane Windows
- Solar Screens
- Tile Flooring
Kitchen
- Breakfast Bar
- Walk-In Pantry
- Built-In Microwave
- Kitchen Island
- Granite Countertops
Bedrooms and Bathrooms
- 4 Bedrooms
- Remodeled Bathroom
- Primary Bathroom is a Full Bathroom
- 2 Bathrooms
- Dual Vanity Sinks in Primary Bathroom
- Soaking Tub
- Bathtub With Separate Shower Stall
Accessible Home Design
- No Interior Steps
Outdoor Features
- Private Pool
- Covered Patio or Porch
- Outdoor Storage
Schools
- Boulder Creek Elementary School
- Desert Ridge Jr. High Middle School
- Desert Ridge High School
Utilities
- Cooling System Updated in 2022
- Central Air
- Heating System Uses Natural Gas
- High Speed Internet
- Cable TV Available
Listing and Financial Details
- Tax Lot 25
- Assessor Parcel Number 304-03-359
Community Details
Overview
- Association fees include ground maintenance
- Eastridge Association, Phone Number (480) 396-4567
- Built by Royce Homes
- Eastridge Unit 3 Subdivision
Recreation
- Community Playground
- Bike Trail
Map
Home Values in the Area
Average Home Value in this Area
Tax History
| Year | Tax Paid | Tax Assessment Tax Assessment Total Assessment is a certain percentage of the fair market value that is determined by local assessors to be the total taxable value of land and additions on the property. | Land | Improvement |
|---|---|---|---|---|
| 2025 | $1,809 | $24,420 | -- | -- |
| 2024 | $1,755 | $23,257 | -- | -- |
| 2023 | $1,755 | $40,560 | $8,110 | $32,450 |
| 2022 | $1,712 | $29,660 | $5,930 | $23,730 |
| 2021 | $1,855 | $27,900 | $5,580 | $22,320 |
| 2020 | $1,822 | $26,130 | $5,220 | $20,910 |
| 2019 | $1,689 | $24,110 | $4,820 | $19,290 |
| 2018 | $1,608 | $22,530 | $4,500 | $18,030 |
| 2017 | $1,557 | $20,960 | $4,190 | $16,770 |
| 2016 | $1,615 | $20,210 | $4,040 | $16,170 |
| 2015 | $1,481 | $19,700 | $3,940 | $15,760 |
Property History
| Date | Event | Price | List to Sale | Price per Sq Ft | Prior Sale |
|---|---|---|---|---|---|
| 10/16/2025 10/16/25 | For Sale | $525,000 | 0.0% | $249 / Sq Ft | |
| 10/10/2025 10/10/25 | Off Market | $525,000 | -- | -- | |
| 10/01/2025 10/01/25 | Price Changed | $525,000 | -2.8% | $249 / Sq Ft | |
| 09/22/2025 09/22/25 | For Sale | $540,000 | +77.0% | $257 / Sq Ft | |
| 03/08/2018 03/08/18 | Sold | $305,000 | -1.6% | $145 / Sq Ft | View Prior Sale |
| 01/04/2018 01/04/18 | Price Changed | $309,950 | -1.6% | $147 / Sq Ft | |
| 12/15/2017 12/15/17 | Price Changed | $315,000 | -1.6% | $150 / Sq Ft | |
| 12/01/2017 12/01/17 | For Sale | $320,000 | -- | $152 / Sq Ft |
Purchase History
| Date | Type | Sale Price | Title Company |
|---|---|---|---|
| Warranty Deed | $305,000 | American Title Service Agenc | |
| Warranty Deed | $181,249 | Stewart Title & Trust |
Mortgage History
| Date | Status | Loan Amount | Loan Type |
|---|---|---|---|
| Open | $299,475 | FHA | |
| Previous Owner | $172,187 | No Value Available |
Source: Arizona Regional Multiple Listing Service (ARMLS)
MLS Number: 6923255
APN: 304-03-359
- 8755 E Portobello Ave
- 8543 E Posada Ave
- 8852 E Pampa Ave Unit 97
- 8913 E Oro Cir Unit 59
- 3117 S Calle Noventa Unit 343
- 2743 S Merit
- 8345 E Paloma Ave
- Cottonwood Plan 3524 at Hawes Crossing - Discovery II
- Sycamore Plan 3522 at Hawes Crossing - Discovery
- Cottonwood Plan 3524 at Hawes Crossing - Discovery
- Sycamore Plan 3522 at Hawes Crossing - Discovery II
- Carlsbad Plan 3526 at Hawes Crossing - Discovery
- Carlsbad Plan 3526 at Hawes Crossing - Discovery II
- 9061 E Plata Ave Unit 297
- 8339 E Paloma Ave
- 3015 S Woodruff
- Windsor Plan 2020 at Hawes Crossing - Reflections II
- Windsor Plan 2020 at Hawes Crossing - Reflection
- Oxnard Plan 2016 at Hawes Crossing - Reflections II
- Oxnard Plan 2016 at Hawes Crossing - Reflection
- 8636 E Posada Ave
- 8632 E Posada Ave
- 8607 E Peralta Ave
- 8703 E Plata Ave
- 8702 E Plata Ave
- 8544 E Peralta Ave
- 8616 E Ocaso Ave
- 8915 E Guadalupe Rd
- 8259 E Petunia Ave
- 2821 S Skyline Unit 127
- 3149 S Sierra Heights
- 2936 S Sierra Heights
- 8226 E Plata Ave
- 8159 E Paloma Ave
- 9302 E Plana Ave
- 8216 E Osage Ave
- 8260 E Nopal Ave
- 3312 S Lotus
- 9311 E Onza Ave
- 3340 S Lotus
