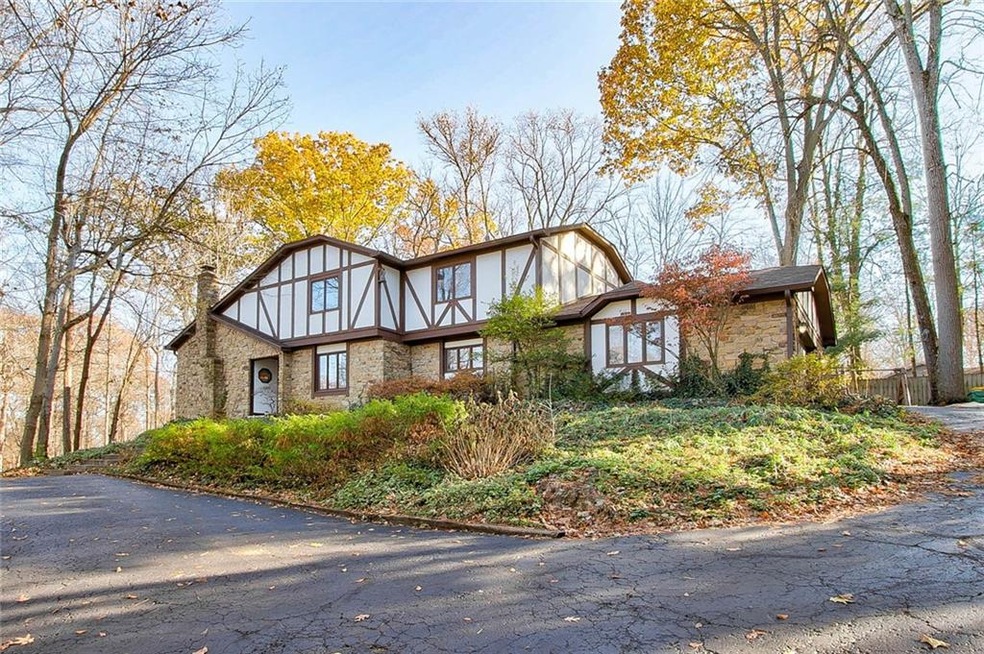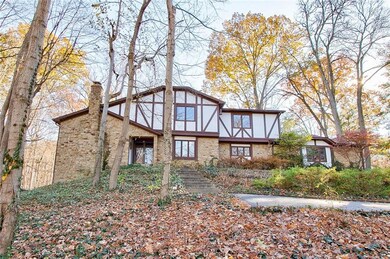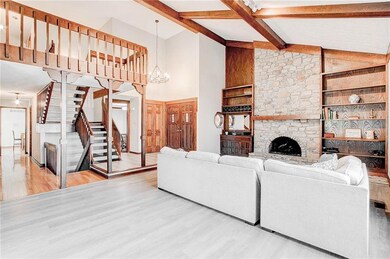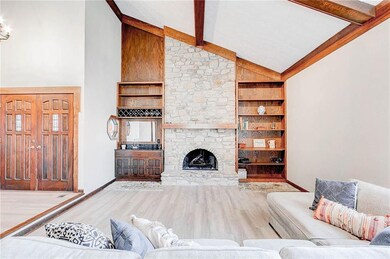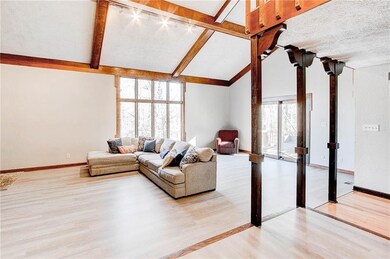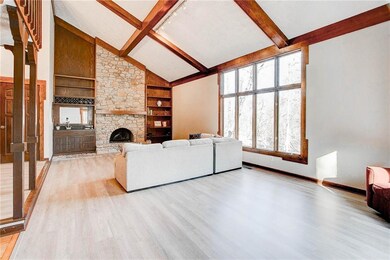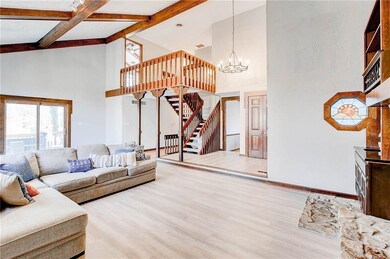
8723 Log Run Dr N Indianapolis, IN 46234
Key Meadows NeighborhoodAbout This Home
As of December 2021Stunning and spacious home in Lincolnwood subdivision just south of Eagle Creek new to the market! This home features 5 bedrooms, 3.5 bathrooms, and over 4100 total square feet. Home has new roof, flooring, toilets and paint throughout the interior (2021). The main floor features a 2 story living room with an open staircase, floor-to-ceiling stone fireplace, eat-in kitchen and formal dining room. The kitchen comes equipped with granite countertops with a center island. This dream home also boasts a guest living space and walk-out basement on the lower level + spacious garage. During the summer, entertain in style on your deck under a large wooded lot. Don't miss out on this beauty just minutes away from Eagle Creek and Rick's Boatyard Cafe.
Last Agent to Sell the Property
eXp Realty LLC License #RB14051484 Listed on: 11/26/2021
Last Buyer's Agent
Lauren Coons-Wilson
The Stewart Home Group

Home Details
Home Type
- Single Family
Est. Annual Taxes
- $3,272
Year Built
- 1976
Parking
- Attached Garage
Ownership History
Purchase Details
Home Financials for this Owner
Home Financials are based on the most recent Mortgage that was taken out on this home.Purchase Details
Home Financials for this Owner
Home Financials are based on the most recent Mortgage that was taken out on this home.Purchase Details
Home Financials for this Owner
Home Financials are based on the most recent Mortgage that was taken out on this home.Purchase Details
Home Financials for this Owner
Home Financials are based on the most recent Mortgage that was taken out on this home.Similar Homes in Indianapolis, IN
Home Values in the Area
Average Home Value in this Area
Purchase History
| Date | Type | Sale Price | Title Company |
|---|---|---|---|
| Warranty Deed | -- | None Listed On Document | |
| Warranty Deed | -- | None Listed On Document | |
| Warranty Deed | $445,000 | None Listed On Document | |
| Deed | $381,100 | -- |
Mortgage History
| Date | Status | Loan Amount | Loan Type |
|---|---|---|---|
| Closed | $400,500 | New Conventional | |
| Closed | $400,500 | New Conventional | |
| Closed | $400,500 | New Conventional | |
| Previous Owner | $323,950 | No Value Available | |
| Previous Owner | -- | No Value Available |
Property History
| Date | Event | Price | Change | Sq Ft Price |
|---|---|---|---|---|
| 12/30/2021 12/30/21 | Sold | $445,000 | +7.2% | $107 / Sq Ft |
| 11/27/2021 11/27/21 | Pending | -- | -- | -- |
| 11/26/2021 11/26/21 | For Sale | $415,000 | +19.9% | $100 / Sq Ft |
| 07/29/2019 07/29/19 | Sold | $346,000 | -10.1% | $83 / Sq Ft |
| 06/15/2019 06/15/19 | Pending | -- | -- | -- |
| 06/04/2019 06/04/19 | For Sale | $384,900 | -- | $92 / Sq Ft |
Tax History Compared to Growth
Tax History
| Year | Tax Paid | Tax Assessment Tax Assessment Total Assessment is a certain percentage of the fair market value that is determined by local assessors to be the total taxable value of land and additions on the property. | Land | Improvement |
|---|---|---|---|---|
| 2024 | $4,644 | $423,800 | $51,600 | $372,200 |
| 2023 | $4,644 | $448,200 | $51,600 | $396,600 |
| 2022 | $4,300 | $404,800 | $51,600 | $353,200 |
| 2021 | $3,645 | $349,100 | $32,400 | $316,700 |
| 2020 | $3,421 | $327,100 | $32,400 | $294,700 |
| 2019 | $3,153 | $300,800 | $32,400 | $268,400 |
| 2018 | $2,907 | $276,600 | $32,400 | $244,200 |
| 2017 | $2,657 | $252,000 | $32,400 | $219,600 |
| 2016 | $2,624 | $249,100 | $32,400 | $216,700 |
| 2014 | $2,213 | $221,300 | $32,400 | $188,900 |
| 2013 | $2,234 | $221,300 | $32,400 | $188,900 |
Agents Affiliated with this Home
-

Seller's Agent in 2021
Alex Montagano
eXp Realty LLC
(219) 508-9520
5 in this area
794 Total Sales
-

Seller Co-Listing Agent in 2021
Thano Genos
eXp Realty LLC
(317) 663-9369
1 in this area
66 Total Sales
-
L
Buyer's Agent in 2021
Lauren Coons-Wilson
The Stewart Home Group
-

Seller's Agent in 2019
Shane Christopher
eXp Realty, LLC
5 in this area
57 Total Sales
-

Seller Co-Listing Agent in 2019
Lee Smith
@properties
(317) 523-8702
6 in this area
209 Total Sales
-
E
Buyer's Agent in 2019
Emily Henson
Map
Source: MIBOR Broker Listing Cooperative®
MLS Number: 21826270
APN: 49-05-16-108-022.000-604
- 8618 Log Run Dr S
- 8719 Log Run Dr S
- 9005 Log Run Dr N
- 4115 Tansel Rd
- 9133 Log Run Dr N
- 3655 Roxburgh Ct N
- 9134 Jene Ct
- 9118 Lansburgh Ct
- 3518 Woodale Rd
- 4446 Lakeridge Dr
- 10925 E County Road 450 N
- 4383 Round Lake Bend
- 8150 Windham Lake Terrace Unit 103
- 8315 Eagle Crest Ln
- 8002 Windham Lake Way
- 3335 Oceanline Dr
- 3059 Tansel Rd
- 3404 Maritime Dr
- 8912 Robey Dr
- 7642 Trophy Club Dr N
