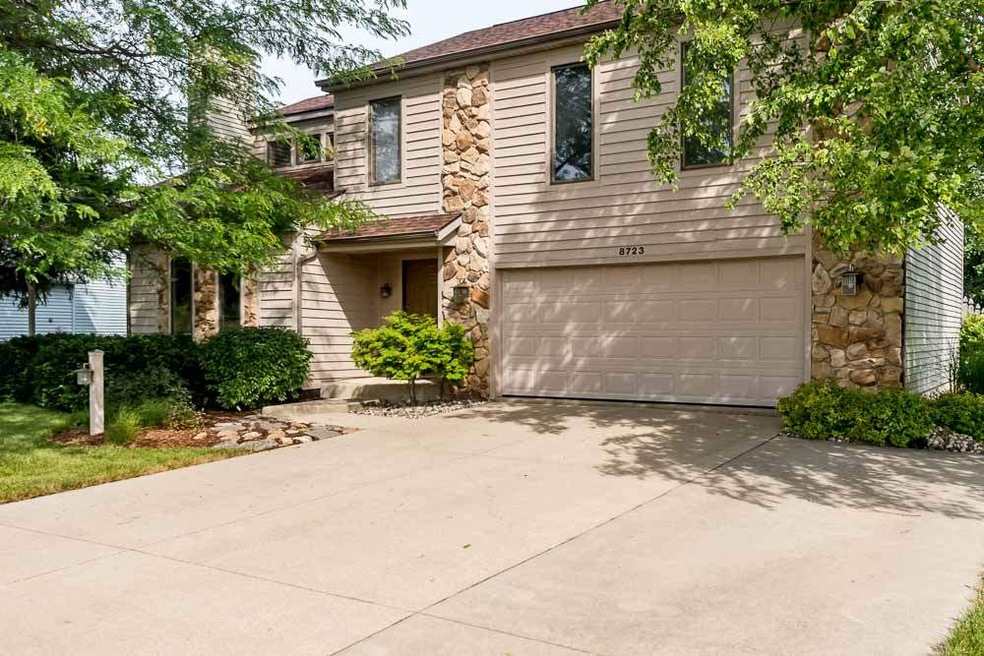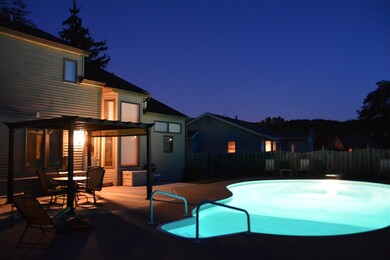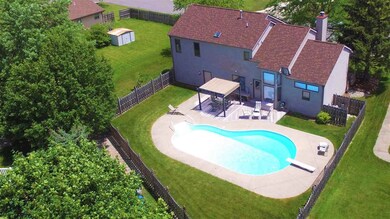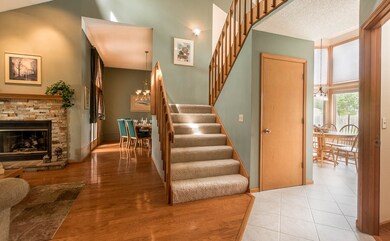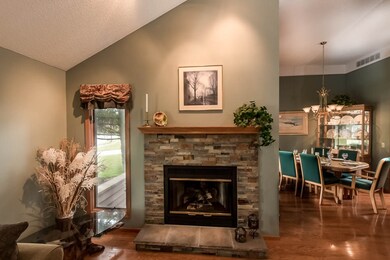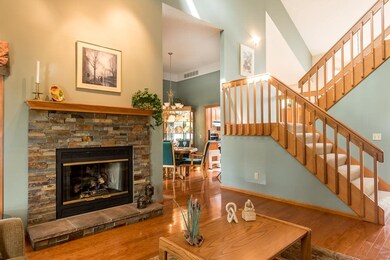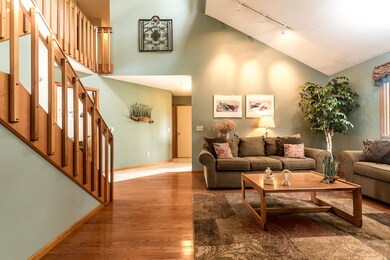
8723 Newberry Dr Fort Wayne, IN 46825
Northwest Fort Wayne NeighborhoodHighlights
- In Ground Pool
- Vaulted Ceiling
- Covered Patio or Porch
- Contemporary Architecture
- Whirlpool Bathtub
- Workshop
About This Home
As of August 2017HONEY, STOP THE CAR! SPECTACULAR home in beautiful Lincoln Village that shows Pride of Ownership. This UNBELIEVABLE 3-Bed, 2 1/2-Bath property includes in-ground POOL, FIN.BSMT, Oversized 28X22 GARAGE, and CONTEMP. decor throughout. VAULTED CEILINGS create an OPEN-CONCEPT feel & SUNLIGHT streams through the many 2-STORY WINDOWS throughout. SPACIOUS FOYER leads into GORGEOUS GRT RM with "new-build"-like STONE FP, ceiling fan, and cozy seating. Formal Din Rm steps down to outdoor SHADED PATIO. Unique kitchen design, also with vaulted ceilings, offers ceiling-to-floor CUSTOM natural finish CABINETS. and tons of KITCHEN STORAGE. STNLESS STL Refrig. & Dishwasher stay. Wood laminate and ceramic flooring thru-out. POOL and PATIO off Brkfst Rm is where you'll enjoy family and friends COOKOUTS and LOTS OF POOLSIDE FUN for years to come. SOLAR PANEL, COVER, and all Pool eqpt stays. Upstairs 15X14 MAST.BED has bright, roomy attached Master Bath with JET TUB/separate shower, SKYLIGHT and Walk-in closet. Roomy 2nd bedrm up, and 3rd bedroom up has w-in closet as well. CEILING FANS in all Bedrms. FIN. BSMT has GAME AREA w/ tons of Built-ins, WRKOUT room, LAUNDRY area & 2 WORK rms. Pufferbelly/YMCA TRAILS, HOSPITALS, RESTAURANTS, SHOPPING and TOP RATED SCHOOLS nearby. New Roof in 2015. Built by Speidell Homes.
Home Details
Home Type
- Single Family
Est. Annual Taxes
- $2,172
Year Built
- Built in 1989
Lot Details
- 10,302 Sq Ft Lot
- Lot Dimensions are 108x134x85x90
- Privacy Fence
- Wood Fence
- Level Lot
HOA Fees
- $11 Monthly HOA Fees
Parking
- 2 Car Attached Garage
- Garage Door Opener
- Driveway
Home Design
- Contemporary Architecture
- Wood Foundation
- Shingle Roof
- Asphalt Roof
- Stone Exterior Construction
- Cedar
- Vinyl Construction Material
Interior Spaces
- 1.5-Story Property
- Built-in Bookshelves
- Woodwork
- Vaulted Ceiling
- Ceiling Fan
- Skylights
- Pocket Doors
- Entrance Foyer
- Living Room with Fireplace
- Formal Dining Room
- Workshop
- Partially Finished Basement
- Sump Pump
- Electric Dryer Hookup
Kitchen
- Eat-In Kitchen
- Oven or Range
- Laminate Countertops
- Built-In or Custom Kitchen Cabinets
- Utility Sink
- Disposal
Flooring
- Carpet
- Laminate
- Ceramic Tile
Bedrooms and Bathrooms
- 3 Bedrooms
- Walk-In Closet
- Whirlpool Bathtub
- Bathtub With Separate Shower Stall
Outdoor Features
- In Ground Pool
- Covered Patio or Porch
Location
- Suburban Location
Utilities
- Forced Air Heating and Cooling System
- Heating System Uses Gas
- Cable TV Available
Listing and Financial Details
- Assessor Parcel Number 02-07-12-127-008.000-073
Community Details
Recreation
- Community Pool
Ownership History
Purchase Details
Home Financials for this Owner
Home Financials are based on the most recent Mortgage that was taken out on this home.Purchase Details
Home Financials for this Owner
Home Financials are based on the most recent Mortgage that was taken out on this home.Similar Homes in Fort Wayne, IN
Home Values in the Area
Average Home Value in this Area
Purchase History
| Date | Type | Sale Price | Title Company |
|---|---|---|---|
| Warranty Deed | -- | Trademark Title | |
| Deed | $194,900 | -- |
Mortgage History
| Date | Status | Loan Amount | Loan Type |
|---|---|---|---|
| Open | $225,000 | New Conventional | |
| Closed | $225,000 | New Conventional | |
| Previous Owner | $48,000 | New Conventional | |
| Previous Owner | $168,000 | New Conventional | |
| Previous Owner | $175,410 | New Conventional | |
| Previous Owner | $80,000 | Credit Line Revolving |
Property History
| Date | Event | Price | Change | Sq Ft Price |
|---|---|---|---|---|
| 09/01/2025 09/01/25 | For Sale | $334,900 | +71.8% | $136 / Sq Ft |
| 08/23/2017 08/23/17 | Sold | $194,900 | +8.3% | $79 / Sq Ft |
| 07/07/2017 07/07/17 | Pending | -- | -- | -- |
| 07/04/2017 07/04/17 | For Sale | $179,900 | -- | $73 / Sq Ft |
Tax History Compared to Growth
Tax History
| Year | Tax Paid | Tax Assessment Tax Assessment Total Assessment is a certain percentage of the fair market value that is determined by local assessors to be the total taxable value of land and additions on the property. | Land | Improvement |
|---|---|---|---|---|
| 2024 | $3,523 | $318,900 | $28,300 | $290,600 |
| 2023 | $3,523 | $298,700 | $28,300 | $270,400 |
| 2022 | $3,268 | $283,200 | $28,300 | $254,900 |
| 2021 | $2,733 | $238,300 | $28,300 | $210,000 |
| 2020 | $2,538 | $224,200 | $28,300 | $195,900 |
| 2019 | $2,515 | $222,600 | $28,300 | $194,300 |
| 2018 | $2,419 | $202,700 | $28,300 | $174,400 |
| 2017 | $2,162 | $178,300 | $28,300 | $150,000 |
| 2016 | $2,172 | $180,100 | $28,300 | $151,800 |
| 2014 | $2,025 | $172,500 | $28,300 | $144,200 |
| 2013 | $1,961 | $166,400 | $28,300 | $138,100 |
Agents Affiliated with this Home
-
Linda James

Seller's Agent in 2025
Linda James
Coldwell Banker Real Estate Group
(260) 402-2468
14 in this area
105 Total Sales
-
Laura Brune

Seller's Agent in 2017
Laura Brune
CENTURY 21 Bradley Realty, Inc
(260) 402-2725
7 in this area
71 Total Sales
Map
Source: Indiana Regional MLS
MLS Number: 201730400
APN: 02-07-12-127-008.000-073
- 870 Songbird Ct
- 830 Songbird Ct
- 845 Songbird Ct
- 944 Songbird Ct
- 857 Songbird Ct
- 877 Songbird Ct
- 974 Songbird Ct
- 1002 Bunting Dr
- 979 Songbird Ct
- 906 Owls Point
- 1028 Bunting Dr
- 1078 Bunting Dr
- 1221 Big Horn Place
- 1176 Bunting Dr
- 1190 Bunting Dr
- 1208 Bunting Dr
- 1222 Bunting Dr
- 8958 Wings Pass
- 1252 Bunting Dr
- 8992 Wings Pass
