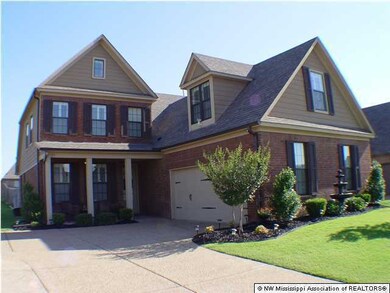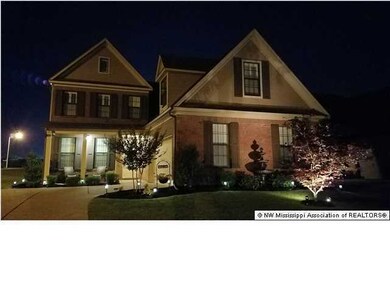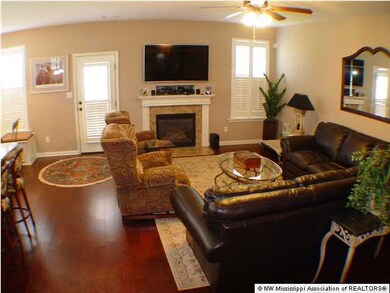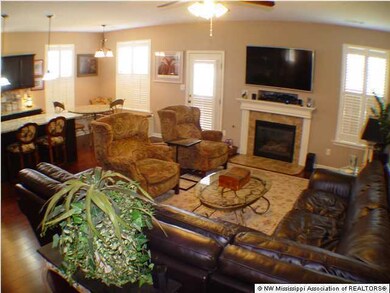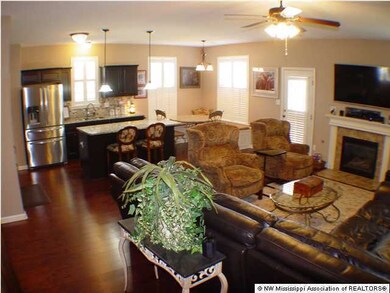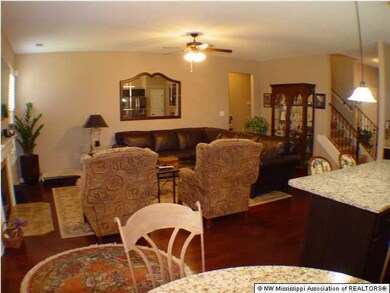
8723 Nuthatch Ln Olive Branch, MS 38654
Highlights
- Wood Flooring
- Hydromassage or Jetted Bathtub
- Corner Lot
- Olive Branch High School Rated A-
- Attic
- High Ceiling
About This Home
As of November 2016Beautiful 4BR/2.5BA OPEN CONCEPT home in the center of Olive Branch. UPGRADES, UPGRADES, UPGRADES . . . this is not your 'cookie cutter' home. The sellers have added upgrades throughout . . . plantation shutters throughout the home, wood floors throughout downstairs, granite counters and glass tile backsplash in kitchen, stainless appliances, brick shed/workshop wired for 110 (only bricked sheds allowed in neighborhood), additional driveway space, alarm system w/video surveillance, custom banquette seating with storage in eat-in area, cabinets in the laundry room, extra-large patio with custom pergola, extensive landscaping with two fountains, plus more!!! Seeing is believing . . . set up your private showing today!!! This home also qualifies for 100% USDA Financing!
Last Agent to Sell the Property
Crye-Leike Of MS-OB License #B-18348 Listed on: 10/20/2016

Last Buyer's Agent
DIANNA MCCUTCHEON
Crye-Leike Of MS-OB
Home Details
Home Type
- Single Family
Est. Annual Taxes
- $2,017
Year Built
- Built in 2013
Lot Details
- Lot Dimensions are 43x130
- Property is Fully Fenced
- Privacy Fence
- Wood Fence
- Landscaped
- Corner Lot
HOA Fees
- $35 Monthly HOA Fees
Parking
- 2 Car Attached Garage
- Driveway
Home Design
- Brick Exterior Construction
- Slab Foundation
- Architectural Shingle Roof
Interior Spaces
- 2,465 Sq Ft Home
- 2-Story Property
- High Ceiling
- Ceiling Fan
- Gas Log Fireplace
- Vinyl Clad Windows
- Insulated Windows
- Plantation Shutters
- Insulated Doors
- Great Room with Fireplace
- Combination Kitchen and Living
- Laundry Room
Kitchen
- Eat-In Kitchen
- Double Oven
- Electric Oven
- Electric Range
- Recirculated Exhaust Fan
- Microwave
- Dishwasher
- Stainless Steel Appliances
- Kitchen Island
- Granite Countertops
- Disposal
- Instant Hot Water
Flooring
- Wood
- Carpet
- Tile
Bedrooms and Bathrooms
- 4 Bedrooms
- Double Vanity
- Hydromassage or Jetted Bathtub
- Bathtub Includes Tile Surround
- Separate Shower
Attic
- Attic Floors
- Pull Down Stairs to Attic
Home Security
- Home Security System
- Security Lights
- Fire and Smoke Detector
Outdoor Features
- Patio
- Exterior Lighting
- Separate Outdoor Workshop
- Shed
- Rain Gutters
- Porch
Schools
- Olive Branch Elementary And Middle School
- Olive Branch High School
Utilities
- Multiple cooling system units
- Central Heating and Cooling System
- Heating System Uses Natural Gas
- Natural Gas Connected
- Satellite Dish
- Cable TV Available
Community Details
- Maplebrook Subdivision
Ownership History
Purchase Details
Home Financials for this Owner
Home Financials are based on the most recent Mortgage that was taken out on this home.Purchase Details
Home Financials for this Owner
Home Financials are based on the most recent Mortgage that was taken out on this home.Purchase Details
Similar Homes in Olive Branch, MS
Home Values in the Area
Average Home Value in this Area
Purchase History
| Date | Type | Sale Price | Title Company |
|---|---|---|---|
| Warranty Deed | -- | None Available | |
| Warranty Deed | -- | Memphis Title Company | |
| Warranty Deed | -- | Memphis Title Company |
Mortgage History
| Date | Status | Loan Amount | Loan Type |
|---|---|---|---|
| Previous Owner | $174,800 | New Conventional |
Property History
| Date | Event | Price | Change | Sq Ft Price |
|---|---|---|---|---|
| 11/14/2016 11/14/16 | Sold | -- | -- | -- |
| 07/27/2016 07/27/16 | Pending | -- | -- | -- |
| 06/29/2016 06/29/16 | For Sale | $215,000 | +9.9% | $87 / Sq Ft |
| 05/31/2013 05/31/13 | Sold | -- | -- | -- |
| 05/31/2013 05/31/13 | Sold | -- | -- | -- |
| 05/07/2013 05/07/13 | Pending | -- | -- | -- |
| 05/06/2013 05/06/13 | Pending | -- | -- | -- |
| 11/15/2012 11/15/12 | For Sale | $195,620 | +0.4% | $82 / Sq Ft |
| 10/15/2012 10/15/12 | For Sale | $194,825 | -- | $79 / Sq Ft |
Tax History Compared to Growth
Tax History
| Year | Tax Paid | Tax Assessment Tax Assessment Total Assessment is a certain percentage of the fair market value that is determined by local assessors to be the total taxable value of land and additions on the property. | Land | Improvement |
|---|---|---|---|---|
| 2024 | $2,017 | $14,776 | $2,900 | $11,876 |
| 2023 | $2,017 | $14,776 | $0 | $0 |
| 2022 | $2,017 | $14,776 | $2,900 | $11,876 |
| 2021 | $2,017 | $14,776 | $2,900 | $11,876 |
| 2020 | $1,886 | $13,818 | $2,900 | $10,918 |
| 2019 | $1,886 | $13,818 | $2,900 | $10,918 |
| 2017 | $1,855 | $24,144 | $13,522 | $10,622 |
| 2016 | $1,555 | $13,522 | $2,900 | $10,622 |
| 2015 | $1,855 | $24,144 | $13,522 | $10,622 |
| 2014 | $1,555 | $13,522 | $0 | $0 |
| 2013 | $435 | $3,263 | $0 | $0 |
Agents Affiliated with this Home
-
Tracy Kirkley

Seller's Agent in 2016
Tracy Kirkley
Crye-Leike Of MS-OB
(901) 210-8045
75 in this area
338 Total Sales
-
D
Buyer's Agent in 2016
DIANNA MCCUTCHEON
Crye-Leike Of MS-OB
-
G
Buyer Co-Listing Agent in 2016
GREG MCCUTCHEON
Crye-Leike Of MS-OB
-
T
Seller's Agent in 2013
TRACY LEWIS
Grant New Homes Llc Dba Grant & Co.
-
L
Seller Co-Listing Agent in 2013
LISA BRYAN
Grant New Homes Llc Dba Grant & Co.
-
Amy Woods

Buyer's Agent in 2013
Amy Woods
Crye-Leike Of TN Quail Hollo
(901) 485-7005
2 in this area
104 Total Sales
Map
Source: MLS United
MLS Number: 2304428
APN: 1068330410000400
- 8748 Purple Martin Dr
- 6749 Mourning Dove Ln
- 8897 Parkview Oaks Cir
- 6843 Pink Warbler Ln
- 8710 Parkview Oaks Cir
- 8817 Parkview Oaks Cir
- 8911 Oak Branch Ln
- 8647 Parkview Oaks Cir
- 8651 Parkview Oaks Cir
- 8649 Parkview Oaks Cir
- 8653 Parkview Oaks Cir
- 0 Old Goodman Rd Unit 4081735
- 7062 Westbranch Rd
- 8654 Goodman Rd
- 8568 Goodman Rd
- 8484 Goodman Rd
- 0 Caroma Unit 10199426
- 0 Caroma Unit 4006992
- 9084 Belle Maison Blvd
- 9113 Rue Orleans Ln

