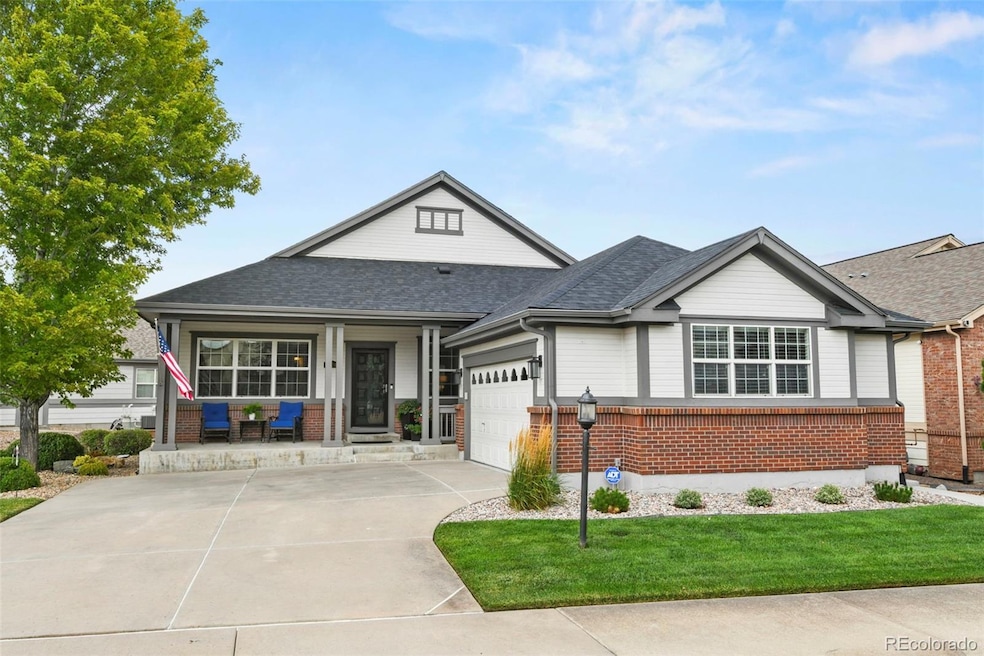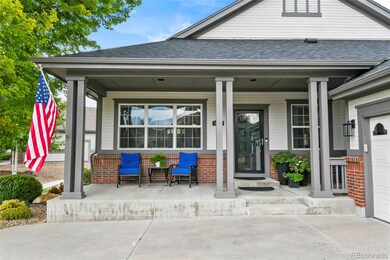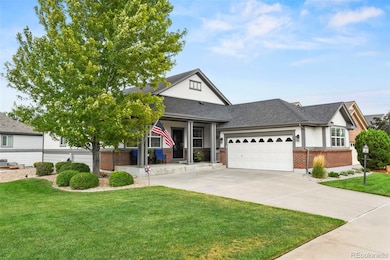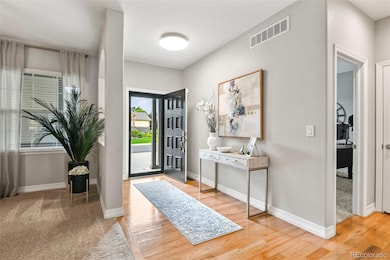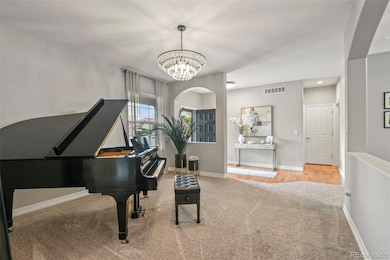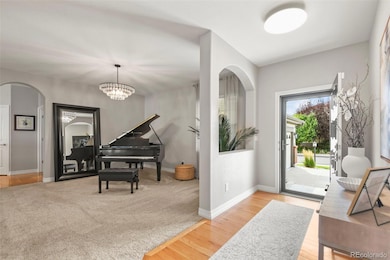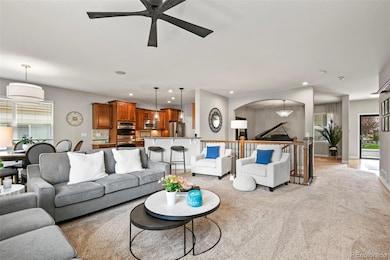8724 E 148th Cir Thornton, CO 80602
Heritage Todd Creek NeighborhoodEstimated payment $4,656/month
Highlights
- Golf Course Community
- Active Adult
- Gated Community
- Fitness Center
- Primary Bedroom Suite
- Clubhouse
About This Home
Gorgeous Ranch on a Corner Lot in desirable Heritage Todd Creek! 3 Bed, 3 Bath, 2.5 Car Garage-Golf Cart Parking w/ a finished basement! Todd Creek Golf Club is a gated community, vibrant and resort-style community! Large covered west facing front porch! Tons of Natural light as you enter the foyer! Great Kitchen w/ breakfast bar-Gleaming Hardwood floors-Granite Counters-Stainless Appliances-Pantry-Double Oven! Also has Eat in Kitchen w/ slider to this New Custom Trex Deck w/ Cable railing-NEW Privacy Shade installed! Huge Formal Dining Room or use for Piano/Reading Room! Family room has tons of windows/natural light-Gas Fireplace-Custom Mantle! Primary Suite has an 5 Pc bath w/ Oval soaking Tub-Shower & walk in closet! 2nd Bedroom currently an office-Light & Bright w/ a Full bathroom for guests! Professionally Finished Walkout Basement is perfect for entertaining! Custom Bar w/Leather Granite Counter-HEATED Tile floor-Darts/Poker Area w/ sliding door to a 2nd covered patio! 3rd Bdrm & a large 3/4 Bath-Huge Custom Shower - Storage! Mature Landscaping & trees offer privacy and lots of room between neighbors! Fully Finished 2.5 Car garage has epoxy floor-Golf Cart parking-50 Amp Service for RV-Shelves-Workbench with entry into the Mud room-Large Laundry Room! New Furnace 2023 - New H2O 2021 ! Luxury living with tons of activities to be a part of, including Concerts-Shows-Parades! Heritage Todd Creek amenities Include the Public Golf Course, Clubhouse, Fitness Center/Classes, Pool & Spa, Library, Tennis Courts & Delightful Restaurant/Bar to Enjoy!! Don’t miss this opportunity!!
Listing Agent
RE/MAX Momentum Brokerage Email: michelled.realtor@gmail.com,720-422-2676 License #040002181 Listed on: 11/24/2025

Home Details
Home Type
- Single Family
Est. Annual Taxes
- $6,360
Year Built
- Built in 2007
Lot Details
- 10,454 Sq Ft Lot
- West Facing Home
- Property is Fully Fenced
- Landscaped
- Corner Lot
- Front and Back Yard Sprinklers
- Meadow
- Private Yard
HOA Fees
Parking
- 2 Car Attached Garage
- Oversized Parking
- Epoxy Flooring
Home Design
- Contemporary Architecture
- Frame Construction
- Composition Roof
- Stone Siding
Interior Spaces
- 1-Story Property
- Bar Fridge
- Fireplace
- Mud Room
- Great Room
- Family Room
- Dining Room
- Den
- Views of Meadow
- Double Oven
- Laundry Room
Bedrooms and Bathrooms
- 3 Bedrooms | 2 Main Level Bedrooms
- Primary Bedroom Suite
- Soaking Tub
Basement
- Walk-Out Basement
- Basement Fills Entire Space Under The House
- 1 Bedroom in Basement
Outdoor Features
- Balcony
- Deck
- Covered Patio or Porch
- Exterior Lighting
Schools
- Brantner Elementary School
- Roger Quist Middle School
- Riverdale Ridge High School
Utilities
- Forced Air Heating and Cooling System
- Heating System Uses Natural Gas
Listing and Financial Details
- Exclusions: Personal Belongings-Patio Furniture-BBQ & Smoker
- Assessor Parcel Number R0171054
Community Details
Overview
- Active Adult
- Association fees include reserves, recycling, trash
- Htc Master Association, Phone Number (720) 230-4700
- Htc Metro District Association, Phone Number (303) 482-2213
- Heritage Todd Creek Subdivision
Recreation
- Golf Course Community
- Tennis Courts
- Fitness Center
- Community Pool
- Community Spa
- Park
- Trails
Additional Features
- Clubhouse
- Gated Community
Map
Home Values in the Area
Average Home Value in this Area
Tax History
| Year | Tax Paid | Tax Assessment Tax Assessment Total Assessment is a certain percentage of the fair market value that is determined by local assessors to be the total taxable value of land and additions on the property. | Land | Improvement |
|---|---|---|---|---|
| 2024 | $6,360 | $40,880 | $9,380 | $31,500 |
| 2023 | $6,340 | $47,560 | $7,780 | $39,780 |
| 2022 | $5,501 | $33,460 | $7,990 | $25,470 |
| 2021 | $5,401 | $33,460 | $7,990 | $25,470 |
| 2020 | $5,166 | $33,210 | $10,370 | $22,840 |
| 2019 | $5,155 | $33,210 | $10,370 | $22,840 |
| 2018 | $4,746 | $30,430 | $6,480 | $23,950 |
| 2017 | $4,731 | $30,430 | $6,480 | $23,950 |
| 2016 | $4,166 | $27,430 | $6,370 | $21,060 |
| 2015 | $4,160 | $27,430 | $6,370 | $21,060 |
| 2014 | -- | $24,820 | $5,410 | $19,410 |
Property History
| Date | Event | Price | List to Sale | Price per Sq Ft |
|---|---|---|---|---|
| 11/24/2025 11/24/25 | For Sale | $750,000 | -- | $220 / Sq Ft |
Purchase History
| Date | Type | Sale Price | Title Company |
|---|---|---|---|
| Quit Claim Deed | -- | None Listed On Document | |
| Interfamily Deed Transfer | -- | Land Title Guarantee Company | |
| Special Warranty Deed | $305,400 | North American Title | |
| Warranty Deed | $134,900 | -- |
Mortgage History
| Date | Status | Loan Amount | Loan Type |
|---|---|---|---|
| Previous Owner | $303,183 | FHA | |
| Previous Owner | $300,643 | FHA |
Source: REcolorado®
MLS Number: 6479808
APN: 1571-16-1-25-032
- 8624 E 148th Cir
- 8700 Ehler Pkwy
- 14700 Akron St
- 15122 Wabash Place
- 15235 Willow Dr
- 9407 E 147th Place
- 15226 Akron St
- 7830 E 148th Dr
- 9576 E 147th Place
- 7968 E 152nd Dr
- 10512 E 152nd Ave
- 9742 E 146th Ave
- 14931 Quince Way
- 9153 E 155th Dr
- 15211 Quince St
- 10305 E 146th Place
- 10303 E 150th Ave
- 7160 E 152nd Ave
- 7130 E 152nd Ave
- 15745 Xenia Way
- 13561 Oneida Ln
- 13833 Leyden St
- 13521 Oneida Ln
- 13818 Krameria St
- 13477 Oneida Ln
- 13476 Oneida Ln
- 13413 Oneida Ln
- 13451 Oneida Ln
- 13447 Oneida Ln
- 1205 Bluebird St
- 1141 Cardinal Ave
- 744 Mockingbird St
- 13295 Holly St
- 12872 Jasmine St
- 4654 E 135th Ave
- 12824 Jasmine St
- 5530 E 130th Dr
- 13319 Cherry Cir
- 13364 Birch Cir
- 13312 Ash Cir
