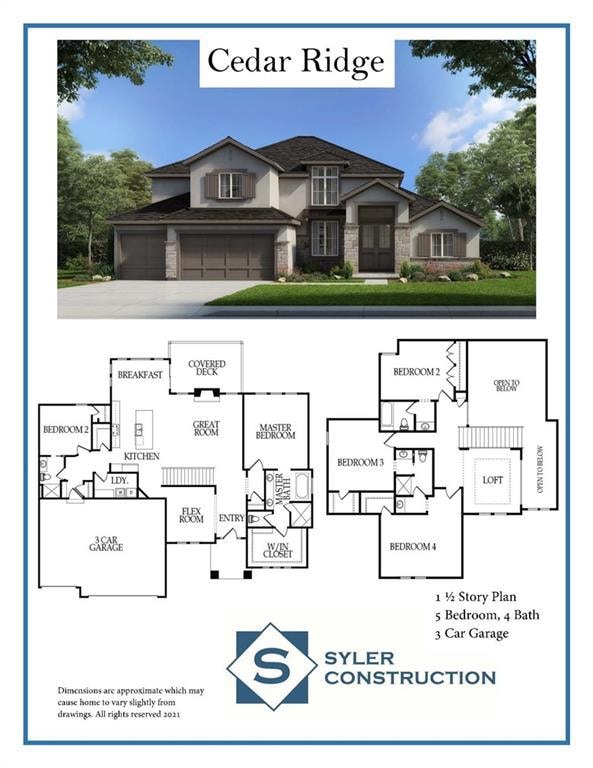8724 N Lewis Ave Kansas City, MO 64157
Estimated payment $7,013/month
Highlights
- Custom Closet System
- Clubhouse
- Wood Flooring
- Shoal Creek Elementary School Rated A
- Recreation Room
- Main Floor Primary Bedroom
About This Home
Stylish, Remarkable, Quality!*The CEDAR RIDGE Plan by Award Winning SYLER CONSTRUCTION*Gracious Entry*Office/Flex Area*Shiplap in Breakfast area*Large Kitchen Island*Convenient Laundry Room Main Level*Stone Fireplace Mantle and Surround in Great Room*Deck Overlooks Shoal Creek Golf Course*Open Balcony on Second Level adds to the Charm of this Quality Home*Owners Suite with Huge W/I Closet*Barn Door Hardware to Owners Bath*12' Sliding Glass door in the 9 foot tall Terrace Level walks out to Covered Patio and View of Shoal Creek Golf Course*Wet Bar*Extra Deep Garage Bays*Enjoy all the Shoal Creek Valley Amenities!
Listing Agent
Keller Williams KC North Brokerage Phone: 816-918-4009 License #1999024259 Listed on: 03/06/2025

Co-Listing Agent
Keller Williams KC North Brokerage Phone: 816-918-4009 License #2003018438
Home Details
Home Type
- Single Family
Est. Annual Taxes
- $9,100
Year Built
- Built in 2025 | Under Construction
Lot Details
- 0.33 Acre Lot
- Lot Dimensions are 76x134x140x34x152
- Paved or Partially Paved Lot
HOA Fees
- $146 Monthly HOA Fees
Parking
- 3 Car Attached Garage
- Front Facing Garage
- Garage Door Opener
Home Design
- Frame Construction
- Composition Roof
- Stone Trim
Interior Spaces
- 1.5-Story Property
- Wet Bar
- Gas Fireplace
- Thermal Windows
- Mud Room
- Entryway
- Great Room with Fireplace
- Combination Dining and Living Room
- Home Office
- Recreation Room
Kitchen
- Breakfast Area or Nook
- Eat-In Kitchen
- Built-In Oven
- Dishwasher
- Kitchen Island
- Disposal
Flooring
- Wood
- Carpet
- Tile
Bedrooms and Bathrooms
- 5 Bedrooms
- Primary Bedroom on Main
- Custom Closet System
- Walk-In Closet
Laundry
- Laundry Room
- Laundry on main level
Finished Basement
- Basement Fills Entire Space Under The House
- Sump Pump
Home Security
- Home Security System
- Fire and Smoke Detector
Schools
- Shoal Creek Elementary School
- Liberty High School
Additional Features
- Playground
- Forced Air Heating and Cooling System
Listing and Financial Details
- Assessor Parcel Number 14-313-00-06-019.00
- $0 special tax assessment
Community Details
Overview
- Association fees include management, trash
- Community Association Management Association
- Shoal Creek Valley Preserve Subdivision, Cedar Ridge Floorplan
Amenities
- Clubhouse
- Party Room
Recreation
- Community Pool
- Trails
Map
Home Values in the Area
Average Home Value in this Area
Tax History
| Year | Tax Paid | Tax Assessment Tax Assessment Total Assessment is a certain percentage of the fair market value that is determined by local assessors to be the total taxable value of land and additions on the property. | Land | Improvement |
|---|---|---|---|---|
| 2024 | $1,012 | $12,100 | -- | -- |
| 2023 | $1,021 | $12,100 | -- | -- |
Property History
| Date | Event | Price | Change | Sq Ft Price |
|---|---|---|---|---|
| 05/05/2025 05/05/25 | Pending | -- | -- | -- |
| 03/06/2025 03/06/25 | For Sale | $1,146,637 | -- | $282 / Sq Ft |
Purchase History
| Date | Type | Sale Price | Title Company |
|---|---|---|---|
| Warranty Deed | -- | Thomson Affinity Title | |
| Warranty Deed | -- | Thomson Affinity Title |
Mortgage History
| Date | Status | Loan Amount | Loan Type |
|---|---|---|---|
| Open | $900,000 | Construction | |
| Closed | $900,000 | Construction |
Source: Heartland MLS
MLS Number: 2534443
APN: 14-313-00-06-019.00
- 8720 N Lewis Ave
- 8716 N Lewis Ave
- 8728 N Lewis Ave
- 8732 N Lewis Ave
- 8630 N Farley Ave
- The Tatum Plan at The Preserve - The Greens at Shoal Creek Valley
- The Rebecca Plan at The Preserve - The Greens at Shoal Creek Valley
- The Hudson Plan at The Preserve - The Greens at Shoal Creek Valley
- The Hansen Plan at The Preserve - The Greens at Shoal Creek Valley
- 8841 N Kentucky Ave
- 8837 N Kentucky Ave
- 8707 NE Shoal Creek Valley Dr
- 8543 N Mckinley Ave
- 7714 NE 103rd St
- 8587 N Booth Ave
- 8535 N Booth Ave
- 8722 N Farley Ave
- 8713 N Farley Ave
- 8717 N Farley Ave
- 8817 N Kentucky Ave
