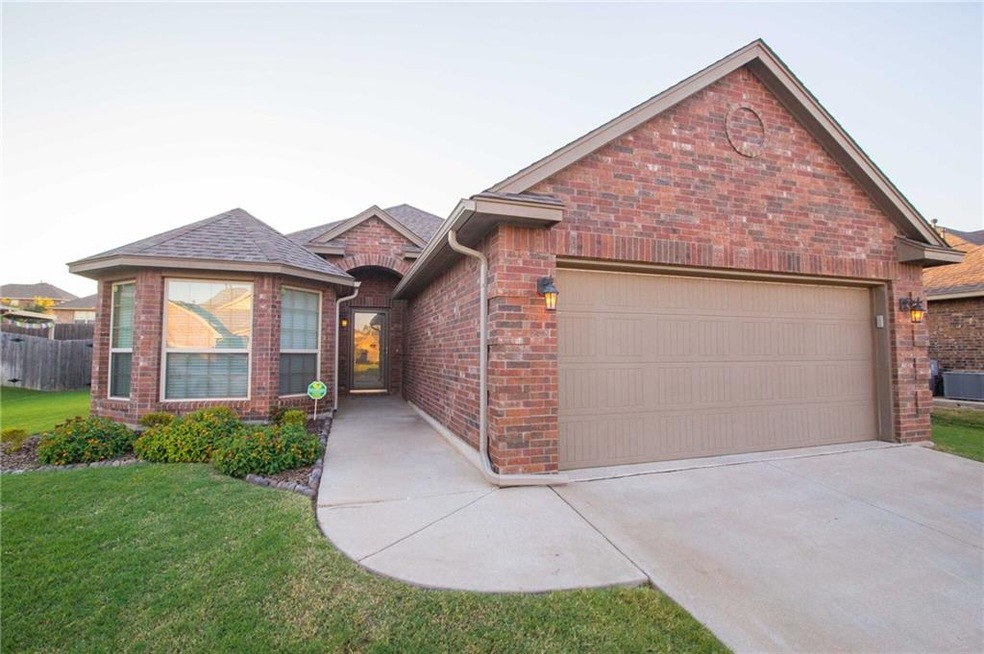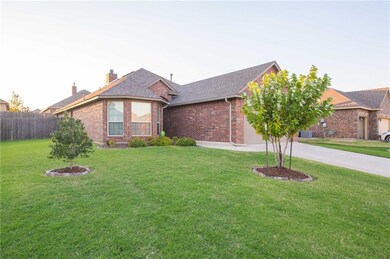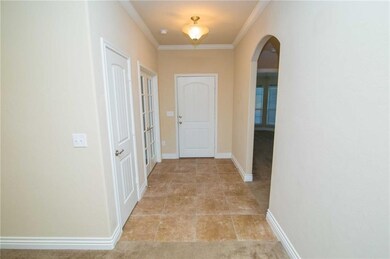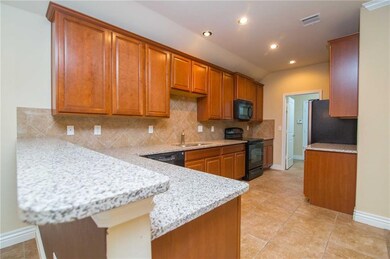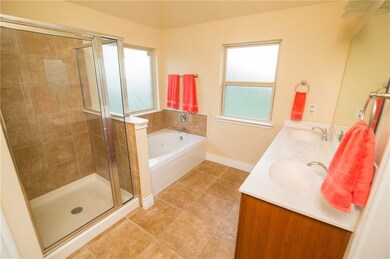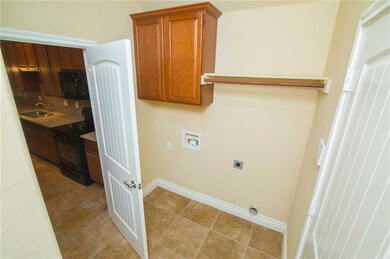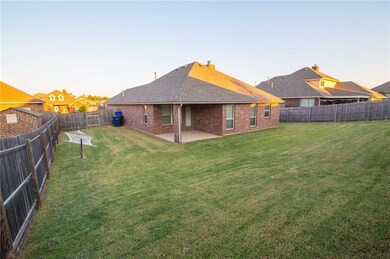
8725 Ally Way Yukon, OK 73099
Harvest Hills West NeighborhoodHighlights
- Traditional Architecture
- Covered patio or porch
- Interior Lot
- Surrey Hills Elementary School Rated A-
- 2 Car Attached Garage
- Home Security System
About This Home
As of September 2020Super Cute & Move In Ready home in Pikes Pointe! This custom home features 3 Bedrooms with the option for the 4th bedroom, or could be used as an Office or Study. Open concept floor plan and 2 inch window blinds throughout, beautiful Granite Countertops, Breakfast Bar, Pantry with Built-In Shelves, Recessed Lighting and Mud Room. The Master Suite is spacious and separate from the additional 3 Bedrooms, Master Bath has Double Vanity, Tiled Shower, and Jetted Soaker Tub. The Huge Backyard features a Covered Patio and fully enclosed Stockade Fenced Backyard. This home has location, location, location in sought after Yukon Schools and it’s close to the Kilpatrick Turnpike and NW Expressway
Home Details
Home Type
- Single Family
Est. Annual Taxes
- $2,551
Year Built
- Built in 2012
Lot Details
- 9,078 Sq Ft Lot
- Interior Lot
- Sprinkler System
HOA Fees
- $10 Monthly HOA Fees
Parking
- 2 Car Attached Garage
- Garage Door Opener
Home Design
- Traditional Architecture
- Brick Exterior Construction
- Slab Foundation
- Composition Roof
Interior Spaces
- 1,617 Sq Ft Home
- 1-Story Property
- Metal Fireplace
- Home Security System
- Laundry Room
Kitchen
- Electric Oven
- Electric Range
- Free-Standing Range
- Microwave
- Dishwasher
- Disposal
Flooring
- Carpet
- Tile
Bedrooms and Bathrooms
- 3 Bedrooms
- 2 Full Bathrooms
Additional Features
- Covered patio or porch
- Central Heating and Cooling System
Community Details
- Association fees include maintenance
- Mandatory home owners association
Listing and Financial Details
- Legal Lot and Block 25 / 4
Ownership History
Purchase Details
Home Financials for this Owner
Home Financials are based on the most recent Mortgage that was taken out on this home.Purchase Details
Home Financials for this Owner
Home Financials are based on the most recent Mortgage that was taken out on this home.Purchase Details
Home Financials for this Owner
Home Financials are based on the most recent Mortgage that was taken out on this home.Purchase Details
Home Financials for this Owner
Home Financials are based on the most recent Mortgage that was taken out on this home.Similar Homes in Yukon, OK
Home Values in the Area
Average Home Value in this Area
Purchase History
| Date | Type | Sale Price | Title Company |
|---|---|---|---|
| Warranty Deed | $181,000 | Oklahoma City Abstract & Ttl | |
| Warranty Deed | $159,000 | Stewart Title Of Oklahoma I | |
| Warranty Deed | $154,000 | Stewart Abstract & Title Ok | |
| Warranty Deed | $162,500 | American Eagle Title Group |
Mortgage History
| Date | Status | Loan Amount | Loan Type |
|---|---|---|---|
| Open | $177,721 | FHA | |
| Closed | $177,721 | FHA | |
| Previous Owner | $151,050 | New Conventional | |
| Previous Owner | $146,300 | New Conventional | |
| Previous Owner | $158,002 | FHA |
Property History
| Date | Event | Price | Change | Sq Ft Price |
|---|---|---|---|---|
| 09/11/2020 09/11/20 | Sold | $181,000 | +4.0% | $112 / Sq Ft |
| 08/01/2020 08/01/20 | Pending | -- | -- | -- |
| 07/28/2020 07/28/20 | For Sale | $174,000 | +10.5% | $108 / Sq Ft |
| 04/14/2017 04/14/17 | Sold | $157,500 | -10.0% | $97 / Sq Ft |
| 03/15/2017 03/15/17 | Pending | -- | -- | -- |
| 10/06/2016 10/06/16 | For Sale | $174,999 | +13.6% | $108 / Sq Ft |
| 08/14/2015 08/14/15 | Sold | $154,000 | -5.2% | $95 / Sq Ft |
| 07/20/2015 07/20/15 | Pending | -- | -- | -- |
| 11/05/2014 11/05/14 | For Sale | $162,500 | -- | $100 / Sq Ft |
Tax History Compared to Growth
Tax History
| Year | Tax Paid | Tax Assessment Tax Assessment Total Assessment is a certain percentage of the fair market value that is determined by local assessors to be the total taxable value of land and additions on the property. | Land | Improvement |
|---|---|---|---|---|
| 2024 | $2,551 | $22,849 | $3,300 | $19,549 |
| 2023 | $2,551 | $22,184 | $3,300 | $18,884 |
| 2022 | $2,488 | $21,538 | $3,300 | $18,238 |
| 2021 | $2,399 | $20,911 | $3,300 | $17,611 |
| 2020 | $2,348 | $19,644 | $3,300 | $16,344 |
| 2019 | $2,237 | $18,709 | $3,300 | $15,409 |
| 2018 | $2,321 | $19,392 | $3,300 | $16,092 |
| 2017 | $2,311 | $19,392 | $3,300 | $16,092 |
| 2016 | $2,255 | $18,961 | $3,300 | $15,661 |
| 2015 | -- | $18,055 | $3,300 | $14,755 |
| 2014 | -- | $19,352 | $3,300 | $16,052 |
Agents Affiliated with this Home
-
Jessica Thompson

Seller's Agent in 2020
Jessica Thompson
Cityburb Homes
(405) 306-2916
1 in this area
98 Total Sales
-
Eric Beard

Seller Co-Listing Agent in 2020
Eric Beard
The Beard Corporation
(405) 306-2916
2 in this area
150 Total Sales
-
Becky Pennington

Buyer's Agent in 2020
Becky Pennington
RE/MAX
(405) 740-9393
1 in this area
19 Total Sales
-
Matthew Simms
M
Seller's Agent in 2017
Matthew Simms
Simms Realty
(405) 315-8515
1 in this area
63 Total Sales
-
Becky Seda

Buyer's Agent in 2017
Becky Seda
KW Summit
(405) 503-4387
3 in this area
388 Total Sales
-
Dareika Morrison

Seller's Agent in 2015
Dareika Morrison
Next Step Realty
(405) 886-4991
84 Total Sales
Map
Source: MLSOK
MLS Number: 747737
APN: 090112792
- 9020 NW 86th St
- 8732 Dena Ln
- 9201 NW 87th St
- 9112 NW 91st Cir
- 9221 NW 86th St
- 9213 NW 85th St
- 9225 NW 86th St
- 9220 NW 89th St
- 9224 NW 86th St
- 9229 NW 86th St
- 9233 NW 86th St
- 9009 Tracy Dr
- 9237 NW 86th St
- 9236 NW 86th St
- 9213 NW 84th St
- 9301 NW 87th St
- 9028 NW 84th Terrace
- 9241 NW 86th St
- 9308 NW 88th St
- 9304 NW 87th St
