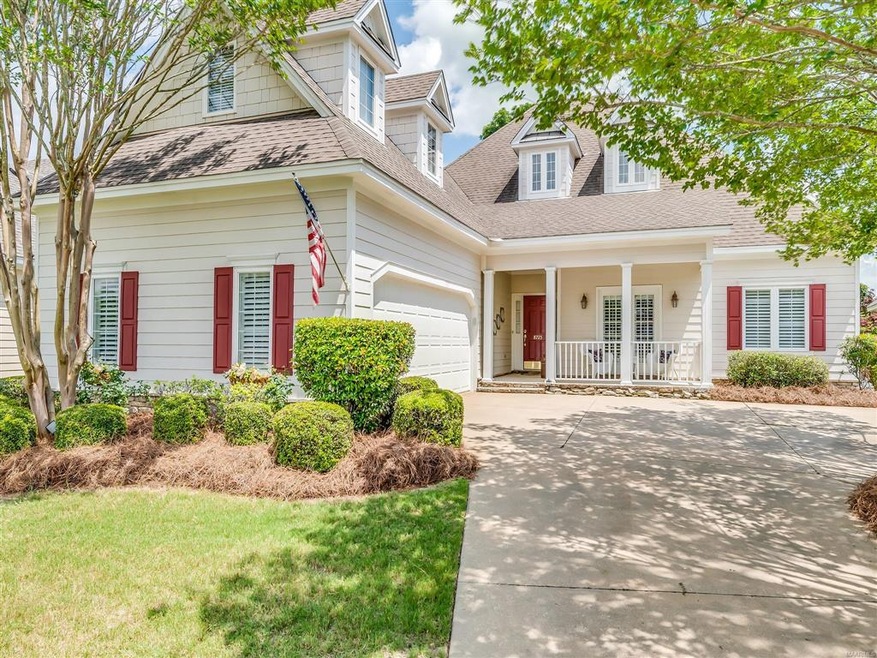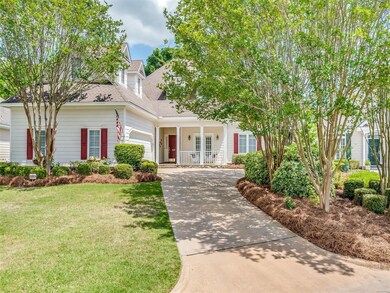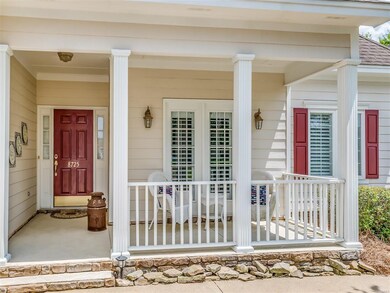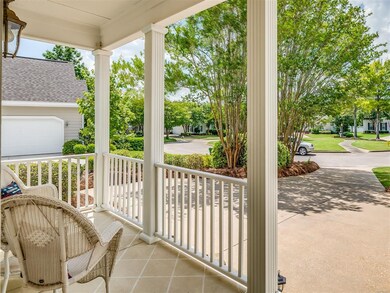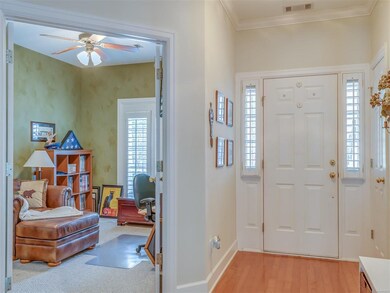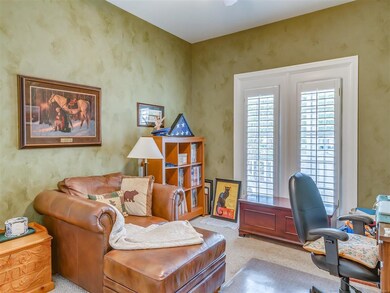
8725 Lantern Way Montgomery, AL 36116
Estimated Value: $310,000 - $370,903
Highlights
- Outdoor Pool
- Wood Flooring
- Enclosed patio or porch
- Vaulted Ceiling
- Hydromassage or Jetted Bathtub
- 2 Car Attached Garage
About This Home
As of August 2020Beautifully maintaned 3 bedroom 2 bath home in the cottages, featuring a cul de sac lot! Home has been gracefully updated to include wood floors in the foyer,hall, great room and dining areas. OPEN floor plan, with great room, dining room and kitchen all open to each other. Great room features double boxed ceiling with crown molding, bookcases on either side of fireplace, gas logs, and grand windows allowing lots of light into the space. Plantation shutters throughout. Kitchen beautifully updated with granite countertops, sink and NEW faucet with NEW stainless appliances, including french door refrigerator, microwave, dishwasher, convection oven and 4 burner gas cooktop. Seller added Jeld-Wen vinyl windows and fiberglass doors to create a Florida room for added enjoyment. Also additional patio and grilling porch added in the back. Tastefully landscaped yard with Early Bird sprinkler system, french drain with Franklin Electric pump and privacy fence. Surround sound in home and Florida room. Main bedroom suite with entry from great room and hall. Suite also features sitting area, whirlpool jacuzzi, separate tiled shower with NEW shower door and NEW Moen faucets! Second bedroom has hall bath access, hall bath features NEW Moen faucet and showerhead. Laundry also updated with NEW utility sink, faucet, granite and top load Magtag washer and dryer! NEW water heater with water sensor and NEW HVAC system with warranty! Energy Star TAP cellulose insulation. 30 year Timberline archtectural shingled roof with NEW LeafFilter gutter protection system. Warranties for leaf filter, HVAC and insulation all transferable. Central vaccum. 1.5 story listed because there is also a roughed in bonus room, stairs in kitchen, great storage too! HARDIPLANK CONSTRUCTION.
Home Details
Home Type
- Single Family
Est. Annual Taxes
- $3,024
Year Built
- Built in 2000
Lot Details
- 8,712 Sq Ft Lot
- Lot Dimensions are 66 x 150 x 62x 127
- Property is Fully Fenced
HOA Fees
- $68 Monthly HOA Fees
Home Design
- Slab Foundation
- Roof Vent Fans
- HardiePlank Siding
Interior Spaces
- 2,002 Sq Ft Home
- 1.5-Story Property
- Vaulted Ceiling
- Ceiling Fan
- Gas Log Fireplace
- Double Pane Windows
- Blinds
- Pull Down Stairs to Attic
- Fire and Smoke Detector
Kitchen
- Breakfast Bar
- Gas Range
- Microwave
- Ice Maker
- Dishwasher
- Disposal
Flooring
- Wood
- Wall to Wall Carpet
- Tile
Bedrooms and Bathrooms
- 3 Bedrooms
- Walk-In Closet
- 2 Full Bathrooms
- Double Vanity
- Hydromassage or Jetted Bathtub
- Separate Shower
Laundry
- Dryer
- Washer
Parking
- 2 Car Attached Garage
- Garage Door Opener
Outdoor Features
- Outdoor Pool
- Enclosed patio or porch
Schools
- Wilson Elementary School
- Carr Middle School
- Park Crossing High School
Utilities
- Central Heating and Cooling System
- Gas Water Heater
- Municipal Trash
- Cable TV Available
Listing and Financial Details
- Assessor Parcel Number 09-08-28-3-000-082.000
Community Details
Overview
- Association fees include maintenance, recreation facility
Recreation
- Community Pool
Ownership History
Purchase Details
Home Financials for this Owner
Home Financials are based on the most recent Mortgage that was taken out on this home.Purchase Details
Home Financials for this Owner
Home Financials are based on the most recent Mortgage that was taken out on this home.Purchase Details
Purchase Details
Home Financials for this Owner
Home Financials are based on the most recent Mortgage that was taken out on this home.Purchase Details
Home Financials for this Owner
Home Financials are based on the most recent Mortgage that was taken out on this home.Purchase Details
Home Financials for this Owner
Home Financials are based on the most recent Mortgage that was taken out on this home.Similar Homes in Montgomery, AL
Home Values in the Area
Average Home Value in this Area
Purchase History
| Date | Buyer | Sale Price | Title Company |
|---|---|---|---|
| Rushing Linda S | $247,000 | None Available | |
| Ficke Diane | $252,500 | None Available | |
| Ficke Diane C | -- | None Available | |
| Ficke Diane | -- | None Available | |
| Diane C Ficke 2007 Revocable Trust | -- | None Available | |
| Ficke Diane Carol | -- | -- | |
| Davis James W | $216,300 | -- | |
| Alfa Builders Inc | -- | -- |
Mortgage History
| Date | Status | Borrower | Loan Amount |
|---|---|---|---|
| Open | Rushing Linda S | $234,650 | |
| Previous Owner | Ficke Diane | $190,967 | |
| Previous Owner | Ficke Diane Carol | $241,750 | |
| Previous Owner | Davis James W | $22,300 | |
| Previous Owner | Davis James W | $178,400 | |
| Previous Owner | Davis James W | $43,200 | |
| Previous Owner | Davis James W | $172,800 |
Property History
| Date | Event | Price | Change | Sq Ft Price |
|---|---|---|---|---|
| 08/03/2020 08/03/20 | Sold | $247,000 | -1.2% | $123 / Sq Ft |
| 08/01/2020 08/01/20 | Pending | -- | -- | -- |
| 06/10/2020 06/10/20 | For Sale | $249,900 | -- | $125 / Sq Ft |
Tax History Compared to Growth
Tax History
| Year | Tax Paid | Tax Assessment Tax Assessment Total Assessment is a certain percentage of the fair market value that is determined by local assessors to be the total taxable value of land and additions on the property. | Land | Improvement |
|---|---|---|---|---|
| 2024 | $3,024 | $31,050 | $5,000 | $26,050 |
| 2023 | $3,024 | $30,960 | $5,000 | $25,960 |
| 2022 | $2,042 | $27,970 | $5,000 | $22,970 |
| 2021 | $1,875 | $51,380 | $10,000 | $41,380 |
| 2020 | $856 | $24,580 | $5,000 | $19,580 |
| 2019 | $812 | $23,340 | $5,150 | $18,190 |
| 2018 | $855 | $23,420 | $5,000 | $18,420 |
| 2017 | $863 | $49,560 | $10,000 | $39,560 |
| 2014 | $873 | $25,030 | $5,000 | $20,030 |
| 2013 | -- | $24,940 | $6,000 | $18,940 |
Agents Affiliated with this Home
-
Slade McElroy

Seller's Agent in 2020
Slade McElroy
KW Montgomery
(334) 221-1759
52 Total Sales
-
Kim McElroy
K
Seller Co-Listing Agent in 2020
Kim McElroy
KW Montgomery
(334) 318-2866
117 Total Sales
-
Jane Albright
J
Buyer's Agent in 2020
Jane Albright
Reid & Davis Realtors, LLC.
(334) 462-2233
54 Total Sales
Map
Source: Montgomery Area Association of REALTORS®
MLS Number: 472985
APN: 09-08-28-3-000-082.000
- 8518 Plantation Ridge Rd
- 8800 Oak Meadow Ct
- 8407 Harvest Hill Ct
- 8601 Harvest Ridge Dr
- 8343 Chadburn Crossing
- 8945 Chantilly Way
- 8330 Chadburn Way
- 2310 Halcyon Blvd
- 8336 Plantation Crossing
- 11397 Chantilly Way
- 8742 Marsh Ridge Dr
- 2224 Halcyon Blvd
- 8460 Rockbridge Cir
- 8436 Rockbridge Cir
- 8416 Marsh Pointe Dr
- 8478 Rockbridge Cir
- 8465 Melbourne Cir
- 8490 Rockbridge Cir
- 8724 Old Marsh Way
- 8242 Marsh Pointe Dr
- 8725 Lantern Way
- 8729 Lantern Way
- 8721 Lantern Way
- 8733 Lantern Way
- 8717 Lantern Way
- 8525 Plantation Ridge Rd
- 8519 Plantation Ridge Rd
- 8704 Lantern Way
- 8531 Plantation Ridge Rd
- 8713 Lantern Way
- 8513 Plantation Ridge Rd
- 8708 Lantern Way
- 8724 Lantern Way
- 8709 Lantern Way
- 8537 Plantation Ridge Rd
- 8720 Lantern Way
- 8712 Lantern Way
- 8716 Lantern Way
- 8705 Lantern Way
- 8713 Sturbridge Dr
