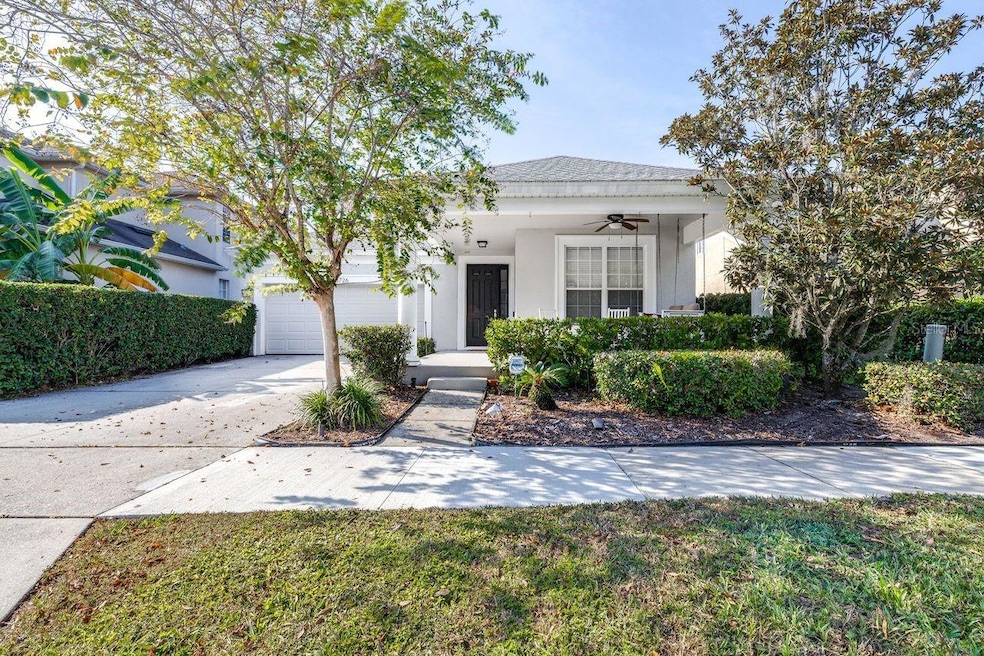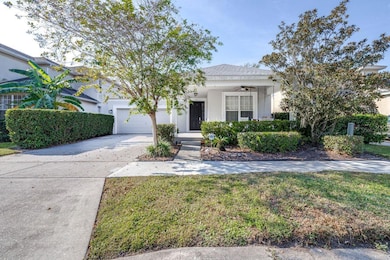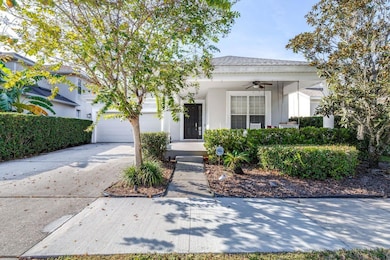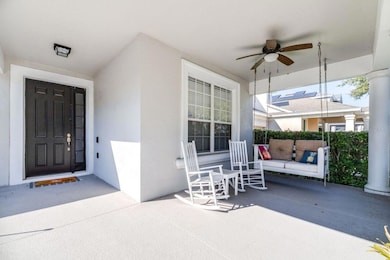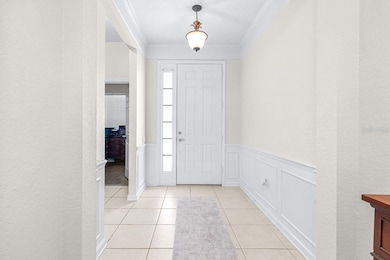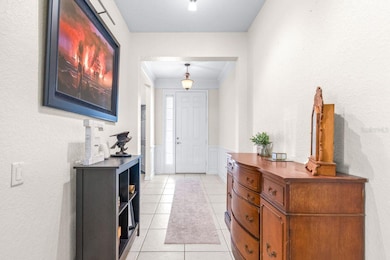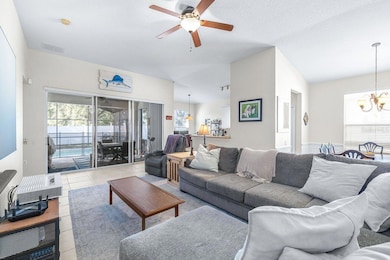8726 Greenbank Blvd Windermere, FL 34786
Estimated payment $3,234/month
Highlights
- Screened Pool
- Gated Community
- Open Floorplan
- Bay Lake Elementary School Rated A-
- View of Trees or Woods
- Clubhouse
About This Home
Your opportunity to own a beautiful home in the sought-after gated community of Lakes of Windermere! This charming home offers a spacious and welcoming open floor plan, with the kitchen and dining areas flowing seamlessly into the living room, all filled with excellent natural light. Additional features include a separate laundry room, a breakfast nook, a two-car garage, a fully fenced yard, and a screened-in solar-heated pool. Recent upgrades add peace of mind, including: New AC (2023), New Roof (2021), New Water Heater (2021), New Pool Pump (2024), and Fresh Exterior Paint (2022). The home is conveniently located just steps from the community playground and minutes from Disney, shopping, dining, top-rated schools, and major roadways. Don’t miss this wonderful opportunity!
Listing Agent
KELLER WILLIAMS ADVANTAGE III Brokerage Email: murraycoleman@kw.com License #3547003 Listed on: 11/21/2025

Co-Listing Agent
KELLER WILLIAMS REALTY SMART 1 Brokerage Email: murraycoleman@kw.com License #3440593
Open House Schedule
-
Saturday, November 22, 202512:00 to 3:00 pm11/22/2025 12:00:00 PM +00:0011/22/2025 3:00:00 PM +00:00Contact 954-330-1803 for gate accessAdd to Calendar
Home Details
Home Type
- Single Family
Est. Annual Taxes
- $4,141
Year Built
- Built in 2003
Lot Details
- 6,000 Sq Ft Lot
- East Facing Home
- Child Gate Fence
- Irrigation Equipment
- Property is zoned P-D
HOA Fees
- $170 Monthly HOA Fees
Parking
- 2 Car Attached Garage
Home Design
- Entry on the 1st floor
- Slab Foundation
- Shingle Roof
- Stucco
Interior Spaces
- 1,745 Sq Ft Home
- 1-Story Property
- Open Floorplan
- Shelving
- Ceiling Fan
- Awning
- Sliding Doors
- Family Room Off Kitchen
- Living Room
- Dining Room
- Views of Woods
Kitchen
- Breakfast Area or Nook
- Eat-In Kitchen
- Walk-In Pantry
- Built-In Oven
- Recirculated Exhaust Fan
- Microwave
- Dishwasher
- Disposal
Flooring
- Concrete
- Tile
- Vinyl
Bedrooms and Bathrooms
- 3 Bedrooms
- Walk-In Closet
- Jack-and-Jill Bathroom
- 2 Full Bathrooms
- Bathtub With Separate Shower Stall
- Garden Bath
Laundry
- Laundry Room
- Dryer
- Washer
Pool
- Screened Pool
- Solar Heated In Ground Pool
- Fence Around Pool
- Pool Lighting
Outdoor Features
- Enclosed Patio or Porch
- Private Mailbox
Utilities
- Central Heating and Cooling System
- Vented Exhaust Fan
- Thermostat
- Phone Available
- Cable TV Available
Listing and Financial Details
- Legal Lot and Block 131 / 1
- Assessor Parcel Number 35-23-27-5432-01-310
Community Details
Overview
- Association fees include pool
- Edison Association Management Association
- Lakes/Windermere Peachtree Subdivision
Recreation
- Community Playground
- Community Pool
Additional Features
- Clubhouse
- Gated Community
Map
Home Values in the Area
Average Home Value in this Area
Tax History
| Year | Tax Paid | Tax Assessment Tax Assessment Total Assessment is a certain percentage of the fair market value that is determined by local assessors to be the total taxable value of land and additions on the property. | Land | Improvement |
|---|---|---|---|---|
| 2025 | $4,141 | $294,122 | -- | -- |
| 2024 | $3,858 | $285,833 | -- | -- |
| 2023 | $3,858 | $269,686 | $0 | $0 |
| 2022 | $3,715 | $261,831 | $0 | $0 |
| 2021 | $3,655 | $254,205 | $0 | $0 |
| 2020 | $3,479 | $250,695 | $70,000 | $180,695 |
| 2019 | $3,616 | $247,469 | $65,000 | $182,469 |
| 2018 | $4,067 | $233,225 | $50,000 | $183,225 |
| 2017 | $4,123 | $234,581 | $55,000 | $179,581 |
| 2016 | $3,998 | $230,462 | $55,000 | $175,462 |
| 2015 | $3,724 | $207,247 | $42,000 | $165,247 |
| 2014 | $3,506 | $190,050 | $40,000 | $150,050 |
Property History
| Date | Event | Price | List to Sale | Price per Sq Ft | Prior Sale |
|---|---|---|---|---|---|
| 11/21/2025 11/21/25 | For Sale | $515,000 | +77.6% | $295 / Sq Ft | |
| 06/04/2018 06/04/18 | Sold | $290,000 | -1.7% | $166 / Sq Ft | View Prior Sale |
| 04/17/2018 04/17/18 | Pending | -- | -- | -- | |
| 03/06/2018 03/06/18 | For Sale | $295,000 | -- | $169 / Sq Ft |
Purchase History
| Date | Type | Sale Price | Title Company |
|---|---|---|---|
| Warranty Deed | $290,000 | Premier Title Insurance Comp | |
| Special Warranty Deed | $289,900 | Fairview Title | |
| Special Warranty Deed | -- | Fairview Title | |
| Trustee Deed | -- | Attorney | |
| Warranty Deed | $375,000 | Landamerica Gulfatlantic Tit | |
| Special Warranty Deed | $310,500 | Gulfatlantic Title |
Mortgage History
| Date | Status | Loan Amount | Loan Type |
|---|---|---|---|
| Open | $284,747 | FHA | |
| Previous Owner | $231,920 | New Conventional | |
| Previous Owner | $43,485 | Credit Line Revolving | |
| Previous Owner | $300,000 | Purchase Money Mortgage | |
| Previous Owner | $248,344 | Fannie Mae Freddie Mac |
Source: Stellar MLS
MLS Number: O6362458
APN: 35-2327-5432-01-310
- 13519 Bicton Ln
- 8778 Peachtree Park Ct
- 8742 Peachtree Park Ct
- 8533 Greenbank Blvd
- 8724 Peachtree Park Ct
- 13430 Hopkinton Ct
- 13333 Gorgona Isle Dr
- 8937 Matriarca Alley
- 8337 Vivaro Isle Way
- 14008 Luminous Ln Unit 802
- 14025 Oasis Springs Ln Unit 901
- 14210 Desert Haven St Unit 3603
- 14242 Desert Haven St Unit GE
- 8237 Serenity Spring Dr Unit 2605
- 14347 Crest Palm Ave
- 14371 Crest Palm Ave
- 14285 Crest Palm Ave
- 14395 Crest Palm Ave
- 12748 Langstaff Dr
- 14342 Crest Palm Ave
- 13426 Chariho Ln
- 8436 Greenbank Blvd
- 8200 Jayme Dr
- 8174 Enchantment Dr Unit 1601
- 14242 Desert Haven St Unit GE
- 14284 Desert Haven St Unit 806
- 8210 Mystic View Way Unit 2803
- 8153 Jailene Dr
- 14415 Crest Palm Ave
- 12974 Vennetta Way
- 8552 Powder Ridge Trail
- 12676 Salomon Cove Dr
- 12821 Westside Village Loop
- 7752 Moser Ave
- 12621 Salomon Cove Dr
- 12609 Salomon Cove Dr
- 7681 Fordson Ln
- 8764 Powder Ridge Trail
- 8620 Wellington Blue Ln
- 7654 Fairgrove Ave
