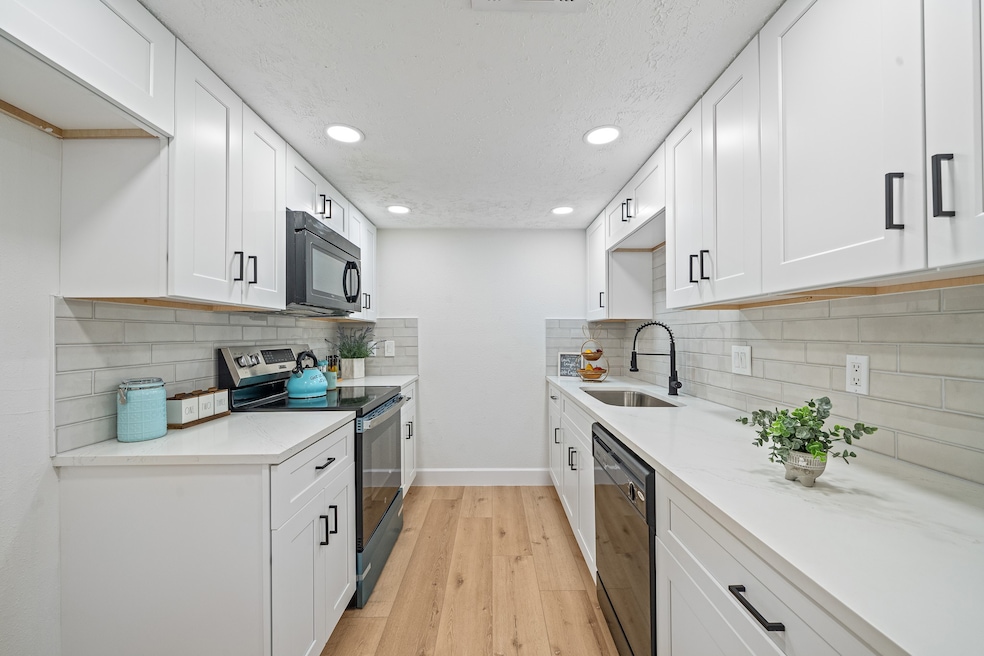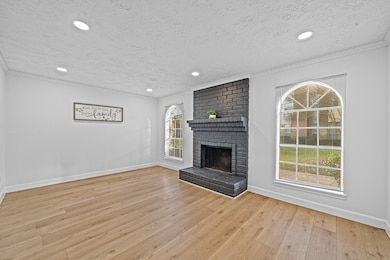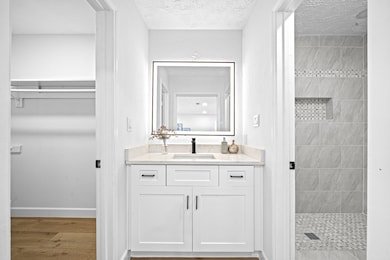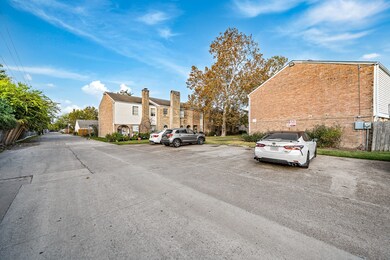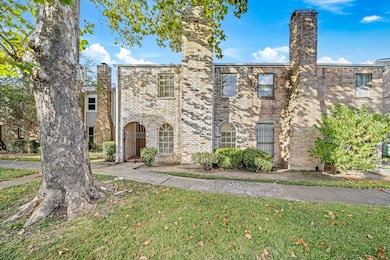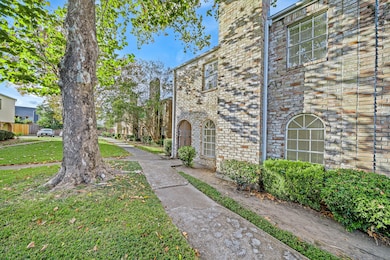8726 Wilcrest Dr Unit 8726 Houston, TX 77099
Alief NeighborhoodEstimated payment $1,702/month
3
Beds
2.5
Baths
1,574
Sq Ft
$124
Price per Sq Ft
Highlights
- Traditional Architecture
- 2 Car Attached Garage
- Living Room
- Community Pool
- Soaking Tub
- En-Suite Primary Bedroom
About This Home
Beautifully FULLY UPGRADED 3-bedroom, 2.5-bath townhouse with modern upgrades throughout. New floor, New Paint, New Bathrooms, New Kitchen!! The spacious primary suite features a brand-new standing shower and fresh quartz countertops. Two secondary bedrooms and another updated bathrooms are located upstairs, with a convenient half bath downstairs. The kitchen is completely upgraded with brand-new appliances, new cabinetry, and quartz countertops that match throughout the home, including all bathrooms. Attached 2-car garage provides secure parking and extra storage. Move-in ready!
Townhouse Details
Home Type
- Townhome
Est. Annual Taxes
- $3,561
Year Built
- Built in 1974
HOA Fees
- $375 Monthly HOA Fees
Parking
- 2 Car Attached Garage
- Carport
- Additional Parking
Home Design
- Traditional Architecture
- Brick Exterior Construction
- Pillar, Post or Pier Foundation
- Slab Foundation
- Composition Roof
- Vinyl Siding
Interior Spaces
- 1,574 Sq Ft Home
- 2-Story Property
- Wood Burning Fireplace
- Living Room
- Utility Room
Kitchen
- Electric Oven
- Electric Range
- Microwave
- Dishwasher
- Disposal
Bedrooms and Bathrooms
- 3 Bedrooms
- En-Suite Primary Bedroom
- Soaking Tub
Laundry
- Dryer
- Washer
Schools
- Boone Elementary School
- Olle Middle School
- Aisd Draw High School
Additional Features
- 1,677 Sq Ft Lot
- Central Heating and Cooling System
Community Details
Overview
- Association fees include clubhouse, insurance, ground maintenance, maintenance structure, sewer, trash, water
- Glencuster Homeowners Associatio Association
- Glenshannon Sec 02 Subdivision
Recreation
- Community Pool
Map
Create a Home Valuation Report for This Property
The Home Valuation Report is an in-depth analysis detailing your home's value as well as a comparison with similar homes in the area
Home Values in the Area
Average Home Value in this Area
Tax History
| Year | Tax Paid | Tax Assessment Tax Assessment Total Assessment is a certain percentage of the fair market value that is determined by local assessors to be the total taxable value of land and additions on the property. | Land | Improvement |
|---|---|---|---|---|
| 2025 | $3,411 | $150,160 | $25,155 | $125,005 |
| 2024 | $3,411 | $150,160 | $25,155 | $125,005 |
| 2023 | $3,411 | $150,160 | $25,155 | $125,005 |
| 2022 | $3,116 | $128,455 | $25,155 | $103,300 |
| 2021 | $2,675 | $109,603 | $13,416 | $96,187 |
| 2020 | $2,239 | $88,514 | $13,416 | $75,098 |
| 2019 | $2,423 | $93,160 | $13,416 | $79,744 |
| 2018 | $2,145 | $78,000 | $13,416 | $64,584 |
| 2017 | $2,127 | $78,000 | $13,416 | $64,584 |
| 2016 | $1,832 | $70,519 | $13,416 | $57,103 |
| 2015 | $730 | $66,645 | $13,416 | $53,229 |
| 2014 | $730 | $56,994 | $13,416 | $43,578 |
Source: Public Records
Property History
| Date | Event | Price | List to Sale | Price per Sq Ft | Prior Sale |
|---|---|---|---|---|---|
| 11/21/2025 11/21/25 | For Sale | $195,000 | +85.7% | $124 / Sq Ft | |
| 12/22/2020 12/22/20 | Sold | -- | -- | -- | View Prior Sale |
| 11/22/2020 11/22/20 | Pending | -- | -- | -- | |
| 11/09/2020 11/09/20 | For Sale | $105,000 | -- | $67 / Sq Ft |
Source: Houston Association of REALTORS®
Purchase History
| Date | Type | Sale Price | Title Company |
|---|---|---|---|
| Warranty Deed | -- | First American Title | |
| Vendors Lien | -- | Fidelity National Title | |
| Trustee Deed | $42,500 | -- | |
| Warranty Deed | -- | Fidelity National Title | |
| Warranty Deed | -- | Fidelity National Title | |
| Warranty Deed | -- | -- |
Source: Public Records
Mortgage History
| Date | Status | Loan Amount | Loan Type |
|---|---|---|---|
| Previous Owner | $64,000 | Purchase Money Mortgage | |
| Previous Owner | $45,000 | Purchase Money Mortgage | |
| Closed | $2,500 | No Value Available |
Source: Public Records
Source: Houston Association of REALTORS®
MLS Number: 10836554
APN: 1034280020032
Nearby Homes
- 8728 Wilcrest Dr Unit 8728
- 10913 Bexley Dr Unit 913
- 8710 Wilcrest Dr Unit 8710
- 9022 Wilcrest Dr Unit 9022
- 10734 Bexley Dr
- 8563 Wilcrest Dr
- 8587 Wilcrest Dr
- 8589 Wilcrest Dr
- 10662 Bexley Dr
- 8405 Wilcrest Dr Unit 2205
- 8405 Wilcrest Dr Unit 2412
- 8405 Wilcrest Dr Unit 3010
- 8405 Wilcrest Dr Unit 2206
- 8405 Wilcrest Dr Unit 2211
- 9138 Wilcrest Dr Unit 9138
- 10626 Bexley Dr
- 10622 Bexley Dr
- 9146 Wilcrest Dr Unit 9146
- 8323 Wilcrest Dr Unit 8004
- 8323 Wilcrest Dr Unit 12010
- 8712 Wilcrest Dr Unit 8712
- 8811 Boone Rd
- 8573 Wilcrest Dr
- 8405 Wilcrest Dr Unit 1110
- 8722 Maplecrest Dr
- 9146 Wilcrest Dr Unit 9146
- 8646 Maplecrest Dr
- 8323 Wilcrest Dr Unit 19002
- 8323 Wilcrest Dr Unit 8004
- 10555 Spice Ln
- 8323 Cinnamon Ln
- 8600 S Course Dr
- 10901 Village Bend Ln Unit 108
- 10901 Village Bend Ln Unit 808
- 10901 Village Bend Ln Unit 703
- 10901 Village Bend Ln Unit 206
- 10901 Village Bend Ln Unit 113
- 10901 Village Bend Ln Unit 502
- 10901 Village Bend Ln Unit 805
- 10901 Village Bend Ln Unit 604
