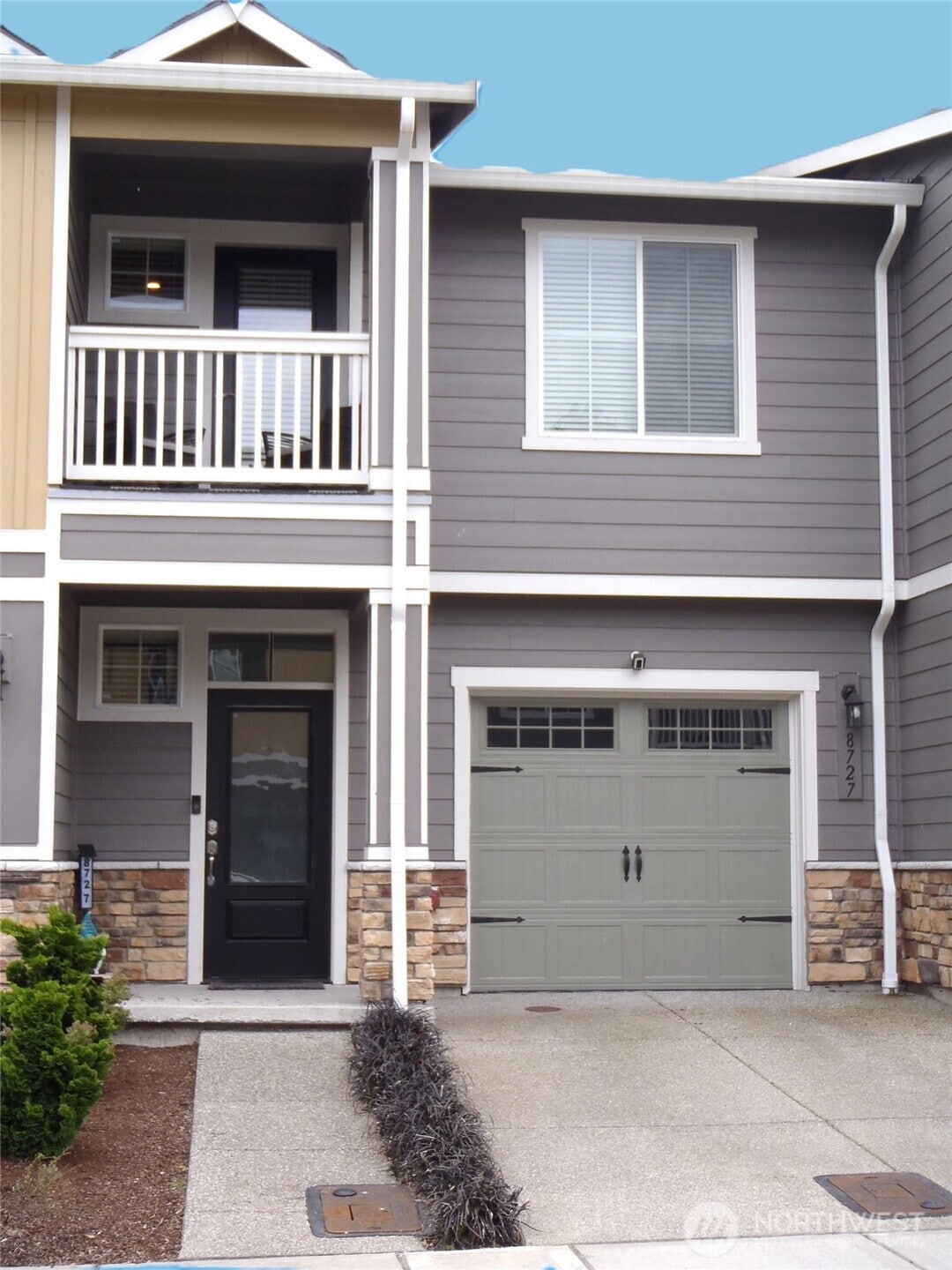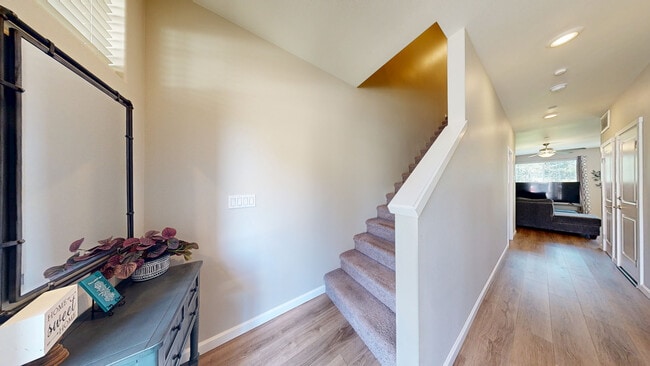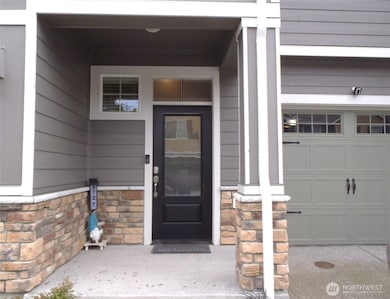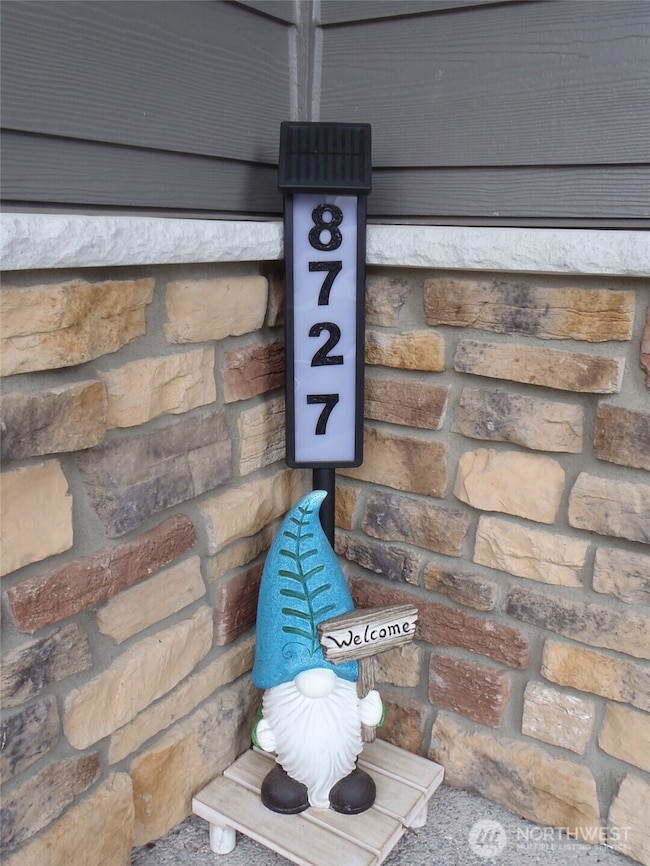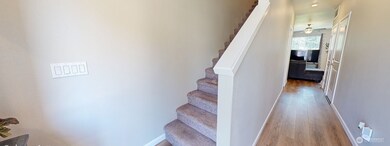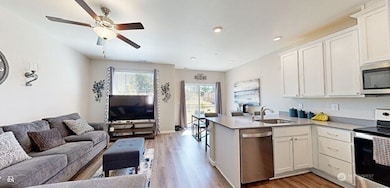
$485,000
- 3 Beds
- 2.5 Baths
- 1,429 Sq Ft
- 8727 E Gilman Ave
- Arlington, WA
This 2022 townhome offers 9-foot ceilings, an open-concept layout that flows seamlessly to a peaceful back patio—perfect for entertaining or unwinding. The kitchen shines with quartz countertops, 42” cabinets, stainless-steel appliances. Luxury plank flooring runs throughout the main floor, which also includes a half bath and hall closet. Upstairs, the spacious primary suite features a dual-sink
Dixie Parker Valley Realty Group/eXp Realty
