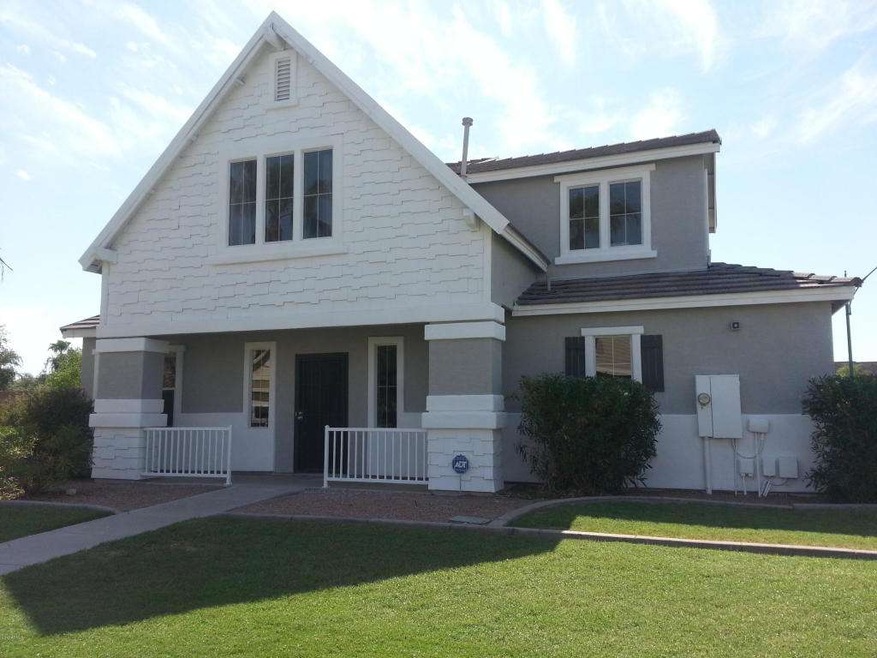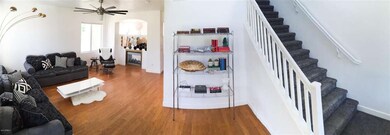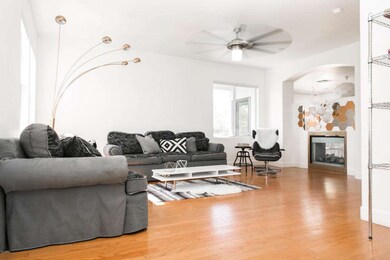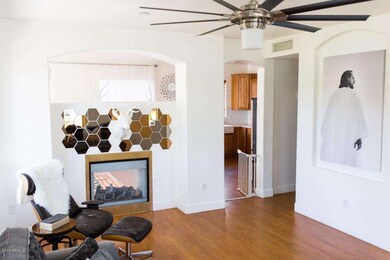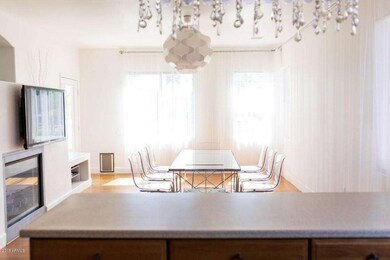
Highlights
- Gated Community
- Mountain View
- Vaulted Ceiling
- Boulder Creek Elementary School Rated A-
- Family Room with Fireplace
- Wood Flooring
About This Home
As of February 2025WOW! Don't miss this one!! Truly unique opportunity here - Former model home on premium lot next to the greenbelt/park/playground! Updated carpet/paint (including exterior paint) Beautiful wood & tile floors, two way fireplace, built-in-entertainment center, formal dining, large open kitchen with corian counter tops, 42'' staggered cabinets, stainless
appliances, gas stove/oven, built-in-microwave & pantry. Upstairs you'll enjoy the master bedroom with park view, double closets, spacious master bath with separate garden tub/shower & double sinks, bedroom 2 with walk-in-closet, bedroom 3 with
oversized walk-in-closet/storage area, full bath & laundry room!
Last Agent to Sell the Property
Direct One Realty License #BR031523000 Listed on: 08/17/2015
Last Buyer's Agent
Terry Dunshie
HomeSmart License #SA629085000

Home Details
Home Type
- Single Family
Est. Annual Taxes
- $1,241
Year Built
- Built in 2001
Lot Details
- 5,376 Sq Ft Lot
- Wrought Iron Fence
- Block Wall Fence
- Artificial Turf
- Corner Lot
- Grass Covered Lot
HOA Fees
- $60 Monthly HOA Fees
Parking
- 2 Car Garage
- Side or Rear Entrance to Parking
- Garage Door Opener
Home Design
- Wood Frame Construction
- Tile Roof
- Stucco
Interior Spaces
- 2,090 Sq Ft Home
- 2-Story Property
- Vaulted Ceiling
- Ceiling Fan
- Two Way Fireplace
- Gas Fireplace
- Double Pane Windows
- Family Room with Fireplace
- 2 Fireplaces
- Living Room with Fireplace
- Mountain Views
Kitchen
- Gas Cooktop
- Built-In Microwave
Flooring
- Wood
- Carpet
- Tile
Bedrooms and Bathrooms
- 3 Bedrooms
- Primary Bathroom is a Full Bathroom
- 2.5 Bathrooms
- Dual Vanity Sinks in Primary Bathroom
- Bathtub With Separate Shower Stall
Outdoor Features
- Covered patio or porch
- Playground
Schools
- Boulder Creek Elementary - Mesa
- Desert Ridge Jr. High Middle School
- Desert Ridge High School
Utilities
- Refrigerated Cooling System
- Zoned Heating
- Heating System Uses Natural Gas
- High Speed Internet
- Cable TV Available
Listing and Financial Details
- Tax Lot 239
- Assessor Parcel Number 312-03-839
Community Details
Overview
- Association fees include ground maintenance
- Pmg Association, Phone Number (480) 829-7400
- Barrington Estates Various Lots 2Nd Amd Subdivision
Recreation
- Community Playground
Security
- Gated Community
Ownership History
Purchase Details
Home Financials for this Owner
Home Financials are based on the most recent Mortgage that was taken out on this home.Purchase Details
Home Financials for this Owner
Home Financials are based on the most recent Mortgage that was taken out on this home.Purchase Details
Home Financials for this Owner
Home Financials are based on the most recent Mortgage that was taken out on this home.Purchase Details
Home Financials for this Owner
Home Financials are based on the most recent Mortgage that was taken out on this home.Purchase Details
Home Financials for this Owner
Home Financials are based on the most recent Mortgage that was taken out on this home.Purchase Details
Home Financials for this Owner
Home Financials are based on the most recent Mortgage that was taken out on this home.Purchase Details
Home Financials for this Owner
Home Financials are based on the most recent Mortgage that was taken out on this home.Purchase Details
Home Financials for this Owner
Home Financials are based on the most recent Mortgage that was taken out on this home.Purchase Details
Home Financials for this Owner
Home Financials are based on the most recent Mortgage that was taken out on this home.Similar Homes in Mesa, AZ
Home Values in the Area
Average Home Value in this Area
Purchase History
| Date | Type | Sale Price | Title Company |
|---|---|---|---|
| Quit Claim Deed | -- | None Listed On Document | |
| Warranty Deed | $465,000 | Title Services Of The Valley | |
| Warranty Deed | $400,000 | Driggs Title Agency | |
| Warranty Deed | $400,000 | Pioneer Title | |
| Warranty Deed | $245,000 | Great American Title Agency | |
| Warranty Deed | $220,000 | Title365 Agency | |
| Interfamily Deed Transfer | -- | American Title Service Agenc | |
| Warranty Deed | $162,750 | American Title Service Agenc | |
| Special Warranty Deed | $149,950 | Chicago Title Insurance Co |
Mortgage History
| Date | Status | Loan Amount | Loan Type |
|---|---|---|---|
| Open | $57,257 | New Conventional | |
| Previous Owner | $57,257 | New Conventional | |
| Previous Owner | $60,000 | New Conventional | |
| Previous Owner | $360,000 | New Conventional | |
| Previous Owner | $308,642 | Seller Take Back | |
| Previous Owner | $7,500 | Construction | |
| Previous Owner | $7,500 | New Conventional | |
| Previous Owner | $35,000 | New Conventional | |
| Previous Owner | $159,250 | Purchase Money Mortgage | |
| Previous Owner | $216,015 | FHA | |
| Previous Owner | $159,801 | FHA | |
| Previous Owner | $124,450 | Unknown | |
| Previous Owner | $130,500 | Unknown | |
| Previous Owner | $129,950 | New Conventional |
Property History
| Date | Event | Price | Change | Sq Ft Price |
|---|---|---|---|---|
| 02/06/2025 02/06/25 | Sold | $465,000 | -2.1% | $221 / Sq Ft |
| 01/05/2025 01/05/25 | Pending | -- | -- | -- |
| 12/27/2024 12/27/24 | Price Changed | $475,000 | +2.2% | $226 / Sq Ft |
| 12/20/2024 12/20/24 | Price Changed | $465,000 | -2.1% | $221 / Sq Ft |
| 12/16/2024 12/16/24 | Price Changed | $475,000 | -2.1% | $226 / Sq Ft |
| 12/07/2024 12/07/24 | Price Changed | $485,000 | -2.0% | $231 / Sq Ft |
| 11/10/2024 11/10/24 | Price Changed | $495,000 | 0.0% | $236 / Sq Ft |
| 11/10/2024 11/10/24 | For Sale | $495,000 | +6.5% | $236 / Sq Ft |
| 10/10/2024 10/10/24 | Price Changed | $465,000 | -2.1% | $221 / Sq Ft |
| 10/09/2024 10/09/24 | Pending | -- | -- | -- |
| 10/08/2024 10/08/24 | Price Changed | $475,000 | +2.2% | $226 / Sq Ft |
| 10/03/2024 10/03/24 | Price Changed | $465,000 | -2.1% | $221 / Sq Ft |
| 09/27/2024 09/27/24 | Price Changed | $475,000 | -2.1% | $226 / Sq Ft |
| 09/20/2024 09/20/24 | Price Changed | $485,000 | -2.0% | $231 / Sq Ft |
| 09/12/2024 09/12/24 | For Sale | $495,000 | 0.0% | $236 / Sq Ft |
| 09/07/2024 09/07/24 | Rented | $2,295 | -99.5% | -- |
| 09/07/2024 09/07/24 | Under Contract | -- | -- | -- |
| 09/07/2024 09/07/24 | Off Market | $465,000 | -- | -- |
| 09/02/2024 09/02/24 | Price Changed | $2,295 | 0.0% | $1 / Sq Ft |
| 08/30/2024 08/30/24 | Price Changed | $465,000 | -2.1% | $221 / Sq Ft |
| 08/26/2024 08/26/24 | Price Changed | $474,900 | 0.0% | $226 / Sq Ft |
| 08/24/2024 08/24/24 | Price Changed | $2,395 | 0.0% | $1 / Sq Ft |
| 08/16/2024 08/16/24 | Price Changed | $484,900 | -1.0% | $231 / Sq Ft |
| 07/31/2024 07/31/24 | Price Changed | $489,900 | 0.0% | $233 / Sq Ft |
| 07/29/2024 07/29/24 | For Rent | $2,495 | 0.0% | -- |
| 07/29/2024 07/29/24 | Price Changed | $495,000 | +4.2% | $236 / Sq Ft |
| 07/26/2024 07/26/24 | Price Changed | $475,000 | -0.8% | $226 / Sq Ft |
| 07/23/2024 07/23/24 | Price Changed | $478,900 | -0.2% | $228 / Sq Ft |
| 07/19/2024 07/19/24 | Price Changed | $479,900 | -0.8% | $229 / Sq Ft |
| 07/12/2024 07/12/24 | Price Changed | $483,900 | -0.2% | $230 / Sq Ft |
| 07/09/2024 07/09/24 | Price Changed | $484,900 | 0.0% | $231 / Sq Ft |
| 07/05/2024 07/05/24 | Price Changed | $485,000 | -2.0% | $231 / Sq Ft |
| 07/02/2024 07/02/24 | Price Changed | $495,000 | +2.1% | $236 / Sq Ft |
| 06/28/2024 06/28/24 | Price Changed | $484,900 | 0.0% | $231 / Sq Ft |
| 06/21/2024 06/21/24 | Price Changed | $485,000 | -1.0% | $231 / Sq Ft |
| 06/17/2024 06/17/24 | Price Changed | $489,900 | -1.0% | $233 / Sq Ft |
| 06/14/2024 06/14/24 | Price Changed | $495,000 | 0.0% | $236 / Sq Ft |
| 06/14/2024 06/14/24 | For Sale | $495,000 | +2.1% | $236 / Sq Ft |
| 06/10/2024 06/10/24 | Pending | -- | -- | -- |
| 06/07/2024 06/07/24 | Price Changed | $485,000 | -2.0% | $231 / Sq Ft |
| 06/04/2024 06/04/24 | Price Changed | $494,900 | 0.0% | $236 / Sq Ft |
| 05/10/2024 05/10/24 | For Sale | $495,000 | 0.0% | $236 / Sq Ft |
| 03/01/2023 03/01/23 | Rented | $2,395 | 0.0% | -- |
| 02/17/2023 02/17/23 | Under Contract | -- | -- | -- |
| 02/17/2023 02/17/23 | Price Changed | $2,395 | -4.0% | $1 / Sq Ft |
| 01/19/2023 01/19/23 | For Rent | $2,495 | 0.0% | -- |
| 06/29/2017 06/29/17 | Sold | $245,000 | 0.0% | $117 / Sq Ft |
| 05/15/2017 05/15/17 | Pending | -- | -- | -- |
| 05/11/2017 05/11/17 | For Sale | $245,000 | +11.4% | $117 / Sq Ft |
| 01/26/2016 01/26/16 | Sold | $220,000 | 0.0% | $105 / Sq Ft |
| 12/16/2015 12/16/15 | Pending | -- | -- | -- |
| 12/15/2015 12/15/15 | Price Changed | $219,900 | -2.2% | $105 / Sq Ft |
| 10/20/2015 10/20/15 | Price Changed | $224,900 | -2.2% | $108 / Sq Ft |
| 09/16/2015 09/16/15 | Price Changed | $229,900 | -2.1% | $110 / Sq Ft |
| 08/26/2015 08/26/15 | Price Changed | $234,900 | -2.1% | $112 / Sq Ft |
| 08/17/2015 08/17/15 | For Sale | $239,900 | +47.4% | $115 / Sq Ft |
| 02/28/2013 02/28/13 | Sold | $162,750 | +1.7% | $78 / Sq Ft |
| 01/25/2013 01/25/13 | Pending | -- | -- | -- |
| 01/23/2013 01/23/13 | For Sale | $160,000 | 0.0% | $77 / Sq Ft |
| 01/21/2013 01/21/13 | Pending | -- | -- | -- |
| 01/17/2013 01/17/13 | For Sale | $160,000 | -- | $77 / Sq Ft |
Tax History Compared to Growth
Tax History
| Year | Tax Paid | Tax Assessment Tax Assessment Total Assessment is a certain percentage of the fair market value that is determined by local assessors to be the total taxable value of land and additions on the property. | Land | Improvement |
|---|---|---|---|---|
| 2025 | $1,986 | $19,585 | -- | -- |
| 2024 | $1,407 | $18,652 | -- | -- |
| 2023 | $1,407 | $34,430 | $6,880 | $27,550 |
| 2022 | $1,373 | $25,470 | $5,090 | $20,380 |
| 2021 | $1,487 | $23,820 | $4,760 | $19,060 |
| 2020 | $1,461 | $21,920 | $4,380 | $17,540 |
| 2019 | $1,354 | $20,120 | $4,020 | $16,100 |
| 2018 | $1,289 | $18,770 | $3,750 | $15,020 |
| 2017 | $1,249 | $17,360 | $3,470 | $13,890 |
| 2016 | $1,295 | $16,720 | $3,340 | $13,380 |
| 2015 | $1,188 | $15,780 | $3,150 | $12,630 |
Agents Affiliated with this Home
-
R
Seller's Agent in 2025
Rich Giddings
Model Perfect Homes
-
S
Buyer's Agent in 2025
Siousi Nguyen
West USA Realty
-
T
Seller's Agent in 2017
Terry Dunshie
HomeSmart
-
J
Buyer's Agent in 2017
Jane Skulstad
HomeSmart
-
R
Seller's Agent in 2016
Rob Bartlett
Direct One Realty
-
J
Seller's Agent in 2013
James Bell III
RE/MAX
Map
Source: Arizona Regional Multiple Listing Service (ARMLS)
MLS Number: 5321863
APN: 312-03-839
- 8866 E Baseline Rd Unit 1460
- 2150 S Lorena
- 8504 E Lindner Ave
- 2341 S Gordon
- 2105 S Zinnia Unit 464
- 2105 S Zinnia Unit 468
- 1703 S 83rd Way
- 8339 E Irwin Ave
- 8234 E Juanita Ave
- 1924 S 82nd Cir
- 8311 E Irwin Ave
- 8260 E Keats Ave Unit 505
- 8865 E Baseline Rd Unit 712
- 8865 E Baseline Rd Unit 708
- 8865 E Baseline Rd Unit 1427
- 8865 E Baseline Rd Unit 614
- 2206 S Ellsworth Rd Unit 1736
- 2206 S Ellsworth Rd Unit 72B
- 8865 E Baseline Rd Unit 1424
- 8865 E Baseline Rd Unit 1754
