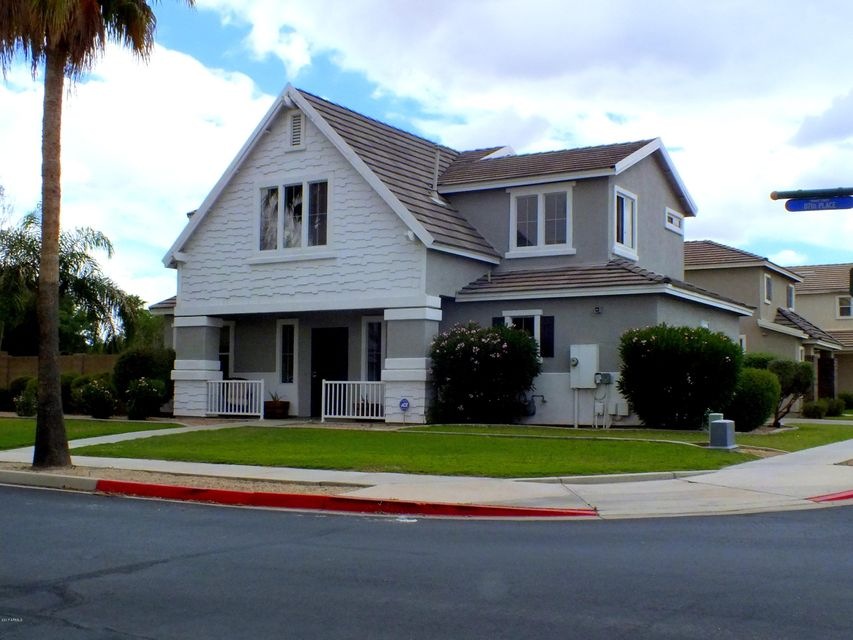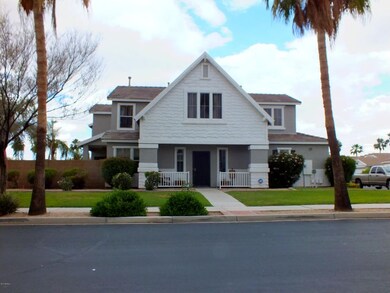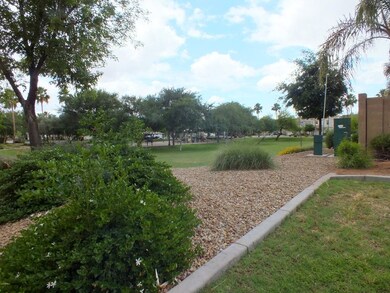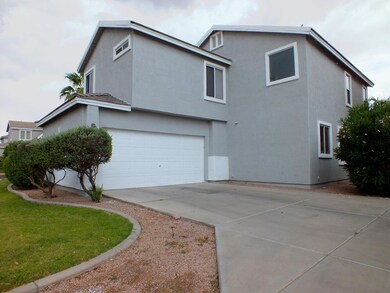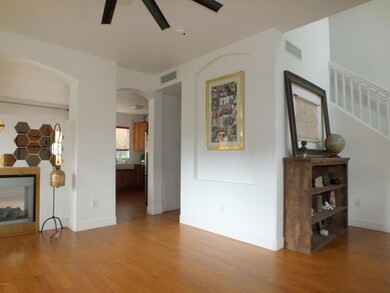
Highlights
- Gated Community
- Mountain View
- Wood Flooring
- Boulder Creek Elementary School Rated A-
- Two Way Fireplace
- Corner Lot
About This Home
As of February 2025Former model home for Barrington Estates.
Farm House living without the farm. Located right next to the park. Home features wood floors downstairs, a gas 2 sided fireplace and the largest ceiling fan you've ever seen. Move in ready. 3 bedrooms each with a walk-in closet. 2.5 bathrooms.
Easy access to both the US60 and the 202 freeways.
Last Agent to Sell the Property
Terry Dunshie
HomeSmart License #SA629085000 Listed on: 05/11/2017

Home Details
Home Type
- Single Family
Est. Annual Taxes
- $1,295
Year Built
- Built in 2001
Lot Details
- 5,376 Sq Ft Lot
- Wrought Iron Fence
- Block Wall Fence
- Artificial Turf
- Corner Lot
- Front Yard Sprinklers
- Grass Covered Lot
HOA Fees
- $60 Monthly HOA Fees
Parking
- 2 Car Direct Access Garage
- Side or Rear Entrance to Parking
- Garage Door Opener
Home Design
- Wood Frame Construction
- Tile Roof
- Concrete Roof
- Stucco
Interior Spaces
- 2,090 Sq Ft Home
- 2-Story Property
- Ceiling height of 9 feet or more
- Ceiling Fan
- 2 Fireplaces
- Two Way Fireplace
- Gas Fireplace
- Double Pane Windows
- Low Emissivity Windows
- Mountain Views
Kitchen
- Eat-In Kitchen
- Built-In Microwave
- Granite Countertops
Flooring
- Wood
- Carpet
- Tile
Bedrooms and Bathrooms
- 3 Bedrooms
- Primary Bathroom is a Full Bathroom
- 2.5 Bathrooms
- Dual Vanity Sinks in Primary Bathroom
- Bathtub With Separate Shower Stall
Outdoor Features
- Patio
- Playground
Location
- Property is near a bus stop
Schools
- Desert Ridge Jr. High Middle School
- Desert Ridge High School
Utilities
- Refrigerated Cooling System
- Heating System Uses Natural Gas
- Water Softener
- High Speed Internet
- Cable TV Available
Listing and Financial Details
- Tax Lot 239
- Assessor Parcel Number 312-03-839
Community Details
Overview
- Association fees include ground maintenance
- Barrington Estates Association, Phone Number (623) 241-7373
- Built by Trend Homes/Key
- Barrington Estates Subdivision
Recreation
- Community Playground
- Bike Trail
Security
- Gated Community
Ownership History
Purchase Details
Home Financials for this Owner
Home Financials are based on the most recent Mortgage that was taken out on this home.Purchase Details
Home Financials for this Owner
Home Financials are based on the most recent Mortgage that was taken out on this home.Purchase Details
Home Financials for this Owner
Home Financials are based on the most recent Mortgage that was taken out on this home.Purchase Details
Home Financials for this Owner
Home Financials are based on the most recent Mortgage that was taken out on this home.Purchase Details
Home Financials for this Owner
Home Financials are based on the most recent Mortgage that was taken out on this home.Purchase Details
Home Financials for this Owner
Home Financials are based on the most recent Mortgage that was taken out on this home.Purchase Details
Home Financials for this Owner
Home Financials are based on the most recent Mortgage that was taken out on this home.Purchase Details
Home Financials for this Owner
Home Financials are based on the most recent Mortgage that was taken out on this home.Purchase Details
Home Financials for this Owner
Home Financials are based on the most recent Mortgage that was taken out on this home.Similar Homes in Mesa, AZ
Home Values in the Area
Average Home Value in this Area
Purchase History
| Date | Type | Sale Price | Title Company |
|---|---|---|---|
| Quit Claim Deed | -- | None Listed On Document | |
| Warranty Deed | $465,000 | Title Services Of The Valley | |
| Warranty Deed | $400,000 | Driggs Title Agency | |
| Warranty Deed | $400,000 | Pioneer Title | |
| Warranty Deed | $245,000 | Great American Title Agency | |
| Warranty Deed | $220,000 | Title365 Agency | |
| Interfamily Deed Transfer | -- | American Title Service Agenc | |
| Warranty Deed | $162,750 | American Title Service Agenc | |
| Special Warranty Deed | $149,950 | Chicago Title Insurance Co |
Mortgage History
| Date | Status | Loan Amount | Loan Type |
|---|---|---|---|
| Open | $57,257 | New Conventional | |
| Previous Owner | $57,257 | New Conventional | |
| Previous Owner | $60,000 | New Conventional | |
| Previous Owner | $360,000 | New Conventional | |
| Previous Owner | $308,642 | Seller Take Back | |
| Previous Owner | $7,500 | Construction | |
| Previous Owner | $7,500 | New Conventional | |
| Previous Owner | $35,000 | New Conventional | |
| Previous Owner | $159,250 | Purchase Money Mortgage | |
| Previous Owner | $216,015 | FHA | |
| Previous Owner | $159,801 | FHA | |
| Previous Owner | $124,450 | Unknown | |
| Previous Owner | $130,500 | Unknown | |
| Previous Owner | $129,950 | New Conventional |
Property History
| Date | Event | Price | Change | Sq Ft Price |
|---|---|---|---|---|
| 02/06/2025 02/06/25 | Sold | $465,000 | -2.1% | $221 / Sq Ft |
| 01/05/2025 01/05/25 | Pending | -- | -- | -- |
| 12/27/2024 12/27/24 | Price Changed | $475,000 | +2.2% | $226 / Sq Ft |
| 12/20/2024 12/20/24 | Price Changed | $465,000 | -2.1% | $221 / Sq Ft |
| 12/16/2024 12/16/24 | Price Changed | $475,000 | -2.1% | $226 / Sq Ft |
| 12/07/2024 12/07/24 | Price Changed | $485,000 | -2.0% | $231 / Sq Ft |
| 11/10/2024 11/10/24 | Price Changed | $495,000 | 0.0% | $236 / Sq Ft |
| 11/10/2024 11/10/24 | For Sale | $495,000 | +6.5% | $236 / Sq Ft |
| 10/10/2024 10/10/24 | Price Changed | $465,000 | -2.1% | $221 / Sq Ft |
| 10/09/2024 10/09/24 | Pending | -- | -- | -- |
| 10/08/2024 10/08/24 | Price Changed | $475,000 | +2.2% | $226 / Sq Ft |
| 10/03/2024 10/03/24 | Price Changed | $465,000 | -2.1% | $221 / Sq Ft |
| 09/27/2024 09/27/24 | Price Changed | $475,000 | -2.1% | $226 / Sq Ft |
| 09/20/2024 09/20/24 | Price Changed | $485,000 | -2.0% | $231 / Sq Ft |
| 09/12/2024 09/12/24 | For Sale | $495,000 | 0.0% | $236 / Sq Ft |
| 09/07/2024 09/07/24 | Rented | $2,295 | -99.5% | -- |
| 09/07/2024 09/07/24 | Under Contract | -- | -- | -- |
| 09/07/2024 09/07/24 | Off Market | $465,000 | -- | -- |
| 09/02/2024 09/02/24 | Price Changed | $2,295 | 0.0% | $1 / Sq Ft |
| 08/30/2024 08/30/24 | Price Changed | $465,000 | -2.1% | $221 / Sq Ft |
| 08/26/2024 08/26/24 | Price Changed | $474,900 | 0.0% | $226 / Sq Ft |
| 08/24/2024 08/24/24 | Price Changed | $2,395 | 0.0% | $1 / Sq Ft |
| 08/16/2024 08/16/24 | Price Changed | $484,900 | -1.0% | $231 / Sq Ft |
| 07/31/2024 07/31/24 | Price Changed | $489,900 | 0.0% | $233 / Sq Ft |
| 07/29/2024 07/29/24 | For Rent | $2,495 | 0.0% | -- |
| 07/29/2024 07/29/24 | Price Changed | $495,000 | +4.2% | $236 / Sq Ft |
| 07/26/2024 07/26/24 | Price Changed | $475,000 | -0.8% | $226 / Sq Ft |
| 07/23/2024 07/23/24 | Price Changed | $478,900 | -0.2% | $228 / Sq Ft |
| 07/19/2024 07/19/24 | Price Changed | $479,900 | -0.8% | $229 / Sq Ft |
| 07/12/2024 07/12/24 | Price Changed | $483,900 | -0.2% | $230 / Sq Ft |
| 07/09/2024 07/09/24 | Price Changed | $484,900 | 0.0% | $231 / Sq Ft |
| 07/05/2024 07/05/24 | Price Changed | $485,000 | -2.0% | $231 / Sq Ft |
| 07/02/2024 07/02/24 | Price Changed | $495,000 | +2.1% | $236 / Sq Ft |
| 06/28/2024 06/28/24 | Price Changed | $484,900 | 0.0% | $231 / Sq Ft |
| 06/21/2024 06/21/24 | Price Changed | $485,000 | -1.0% | $231 / Sq Ft |
| 06/17/2024 06/17/24 | Price Changed | $489,900 | -1.0% | $233 / Sq Ft |
| 06/14/2024 06/14/24 | Price Changed | $495,000 | 0.0% | $236 / Sq Ft |
| 06/14/2024 06/14/24 | For Sale | $495,000 | +2.1% | $236 / Sq Ft |
| 06/10/2024 06/10/24 | Pending | -- | -- | -- |
| 06/07/2024 06/07/24 | Price Changed | $485,000 | -2.0% | $231 / Sq Ft |
| 06/04/2024 06/04/24 | Price Changed | $494,900 | 0.0% | $236 / Sq Ft |
| 05/10/2024 05/10/24 | For Sale | $495,000 | 0.0% | $236 / Sq Ft |
| 03/01/2023 03/01/23 | Rented | $2,395 | 0.0% | -- |
| 02/17/2023 02/17/23 | Under Contract | -- | -- | -- |
| 02/17/2023 02/17/23 | Price Changed | $2,395 | -4.0% | $1 / Sq Ft |
| 01/19/2023 01/19/23 | For Rent | $2,495 | 0.0% | -- |
| 06/29/2017 06/29/17 | Sold | $245,000 | 0.0% | $117 / Sq Ft |
| 05/15/2017 05/15/17 | Pending | -- | -- | -- |
| 05/11/2017 05/11/17 | For Sale | $245,000 | +11.4% | $117 / Sq Ft |
| 01/26/2016 01/26/16 | Sold | $220,000 | 0.0% | $105 / Sq Ft |
| 12/16/2015 12/16/15 | Pending | -- | -- | -- |
| 12/15/2015 12/15/15 | Price Changed | $219,900 | -2.2% | $105 / Sq Ft |
| 10/20/2015 10/20/15 | Price Changed | $224,900 | -2.2% | $108 / Sq Ft |
| 09/16/2015 09/16/15 | Price Changed | $229,900 | -2.1% | $110 / Sq Ft |
| 08/26/2015 08/26/15 | Price Changed | $234,900 | -2.1% | $112 / Sq Ft |
| 08/17/2015 08/17/15 | For Sale | $239,900 | +47.4% | $115 / Sq Ft |
| 02/28/2013 02/28/13 | Sold | $162,750 | +1.7% | $78 / Sq Ft |
| 01/25/2013 01/25/13 | Pending | -- | -- | -- |
| 01/23/2013 01/23/13 | For Sale | $160,000 | 0.0% | $77 / Sq Ft |
| 01/21/2013 01/21/13 | Pending | -- | -- | -- |
| 01/17/2013 01/17/13 | For Sale | $160,000 | -- | $77 / Sq Ft |
Tax History Compared to Growth
Tax History
| Year | Tax Paid | Tax Assessment Tax Assessment Total Assessment is a certain percentage of the fair market value that is determined by local assessors to be the total taxable value of land and additions on the property. | Land | Improvement |
|---|---|---|---|---|
| 2025 | $1,986 | $19,585 | -- | -- |
| 2024 | $1,407 | $18,652 | -- | -- |
| 2023 | $1,407 | $34,430 | $6,880 | $27,550 |
| 2022 | $1,373 | $25,470 | $5,090 | $20,380 |
| 2021 | $1,487 | $23,820 | $4,760 | $19,060 |
| 2020 | $1,461 | $21,920 | $4,380 | $17,540 |
| 2019 | $1,354 | $20,120 | $4,020 | $16,100 |
| 2018 | $1,289 | $18,770 | $3,750 | $15,020 |
| 2017 | $1,249 | $17,360 | $3,470 | $13,890 |
| 2016 | $1,295 | $16,720 | $3,340 | $13,380 |
| 2015 | $1,188 | $15,780 | $3,150 | $12,630 |
Agents Affiliated with this Home
-
R
Seller's Agent in 2025
Rich Giddings
Model Perfect Homes
-
S
Buyer's Agent in 2025
Siousi Nguyen
West USA Realty
-
T
Seller's Agent in 2017
Terry Dunshie
HomeSmart
-
J
Buyer's Agent in 2017
Jane Skulstad
HomeSmart
-
R
Seller's Agent in 2016
Rob Bartlett
Direct One Realty
-
J
Seller's Agent in 2013
James Bell III
RE/MAX
Map
Source: Arizona Regional Multiple Listing Service (ARMLS)
MLS Number: 5604024
APN: 312-03-839
- 8866 E Baseline Rd Unit 1460
- 2150 S Lorena
- 8504 E Lindner Ave
- 2341 S Gordon
- 1703 S 83rd Way
- 2105 S Zinnia Unit 464
- 2105 S Zinnia Unit 468
- 8234 E Juanita Ave
- 8865 E Baseline Rd Unit 708
- 8865 E Baseline Rd Unit 1427
- 8865 E Baseline Rd Unit 614
- 2206 S Ellsworth Rd Unit 1736
- 2206 S Ellsworth Rd Unit 72B
- 8865 E Baseline Rd Unit 1424
- 8865 E Baseline Rd Unit 1754
- 2206 S Ellsworth Rd Unit 108B
- 2206 S Ellsworth Rd Unit 160B
- 8865 E Baseline Rd Unit 1601
- 8865 E Baseline Rd Unit 405
- 8865 E Baseline Rd Unit 2115
