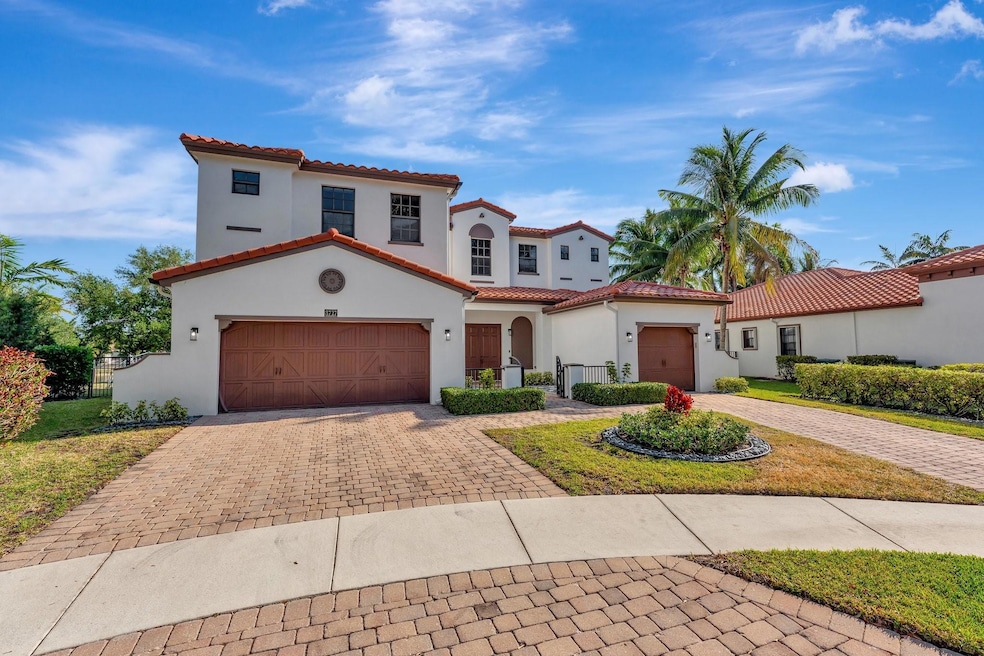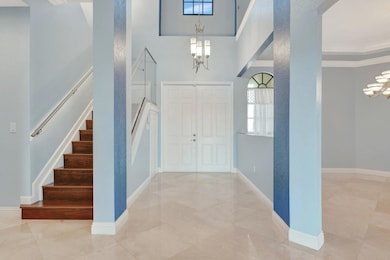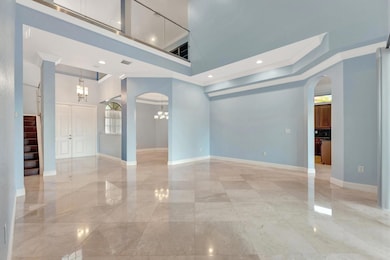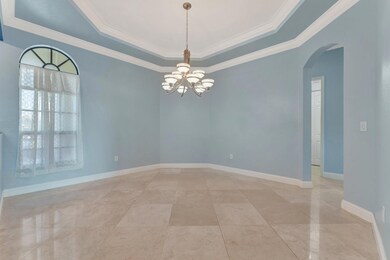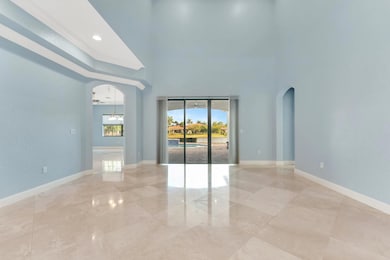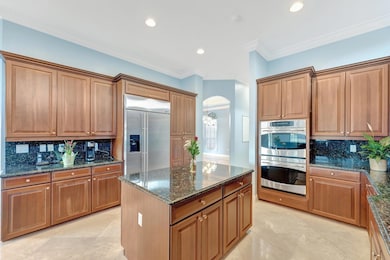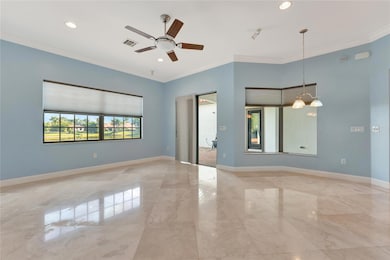8727 NW 39th St Hollywood, FL 33024
Estimated payment $10,567/month
Highlights
- 40 Feet of Waterfront
- Private Pool
- Lake View
- Embassy Creek Elementary School Rated A
- Gated Community
- Fruit Trees
About This Home
*$35,000 CREDIT AT CLOSING!!* Spectacular, Le Verona Model home with recently renovated salt-water pool & spa, is nestled in the coveted & gated community of Estada. From the welcoming courtyard entrance to the tranquil water's edge, this lovely home features 3 master suites! Flooded with natural light, this spacious home presents soaring ceilings & diagonal marble and hand scraped wood floors. Other features include a huge primary suite with walk-in closets & a large bath w/vanity & jacuzzi, impact glass, and a state-of-the-art open kitchen w/ double wall ovens. 3 A/C units w/ UV light cleaners provide optimal climate control. A+ schools! Situated across from a newly updated private play park, this unique home offers an exquisite living experience, and the very best of South Florida!
Home Details
Home Type
- Single Family
Est. Annual Taxes
- $19,030
Year Built
- Built in 2010
Lot Details
- 0.33 Acre Lot
- 40 Feet of Waterfront
- Lake Front
- South Facing Home
- Fenced
- Oversized Lot
- Sprinkler System
- Fruit Trees
- Property is zoned A-1
HOA Fees
- $350 Monthly HOA Fees
Parking
- 3 Car Attached Garage
- Garage Door Opener
- Driveway
Property Views
- Lake
- Pool
Home Design
- Spanish Tile Roof
Interior Spaces
- 3,882 Sq Ft Home
- 2-Story Property
- Built-In Features
- Ceiling Fan
- Blinds
- Family Room
- Formal Dining Room
- Loft
- Utility Room
- Pull Down Stairs to Attic
Kitchen
- Breakfast Area or Nook
- Breakfast Bar
- Built-In Self-Cleaning Double Oven
- Electric Range
- Microwave
- Dishwasher
- Kitchen Island
- Disposal
Flooring
- Wood
- Marble
Bedrooms and Bathrooms
- 5 Bedrooms | 1 Main Level Bedroom
- Closet Cabinetry
- Walk-In Closet
- Bidet
- Dual Sinks
- Jettted Tub and Separate Shower in Primary Bathroom
- Soaking Tub
Laundry
- Laundry Room
- Dryer
- Washer
- Laundry Tub
Home Security
- Impact Glass
- Fire and Smoke Detector
Pool
- Private Pool
- Spa
- Pool Equipment or Cover
Outdoor Features
- Deck
- Patio
Schools
- Embassy Creek Elementary School
- Pioneer Middle School
- Cooper City High School
Utilities
- Central Heating and Cooling System
- Electric Water Heater
- Cable TV Available
Listing and Financial Details
- Assessor Parcel Number 514104051470
Community Details
Overview
- Association fees include common area maintenance, cable TV, security
- Monterra 175 155 B Subdivision, Le Verona Floorplan
- Maintained Community
Recreation
- Community Playground
Security
- Gated Community
Map
Home Values in the Area
Average Home Value in this Area
Tax History
| Year | Tax Paid | Tax Assessment Tax Assessment Total Assessment is a certain percentage of the fair market value that is determined by local assessors to be the total taxable value of land and additions on the property. | Land | Improvement |
|---|---|---|---|---|
| 2025 | $19,030 | $893,270 | -- | -- |
| 2024 | $18,424 | $868,100 | -- | -- |
| 2023 | $18,424 | $842,820 | $0 | $0 |
| 2022 | $17,476 | $818,280 | $0 | $0 |
| 2021 | $17,473 | $794,450 | $0 | $0 |
| 2020 | $17,294 | $783,490 | $113,080 | $670,410 |
| 2019 | $17,525 | $767,580 | $113,080 | $654,500 |
| 2018 | $17,796 | $749,020 | $113,080 | $635,940 |
| 2017 | $16,464 | $665,480 | $0 | $0 |
| 2016 | $18,151 | $760,640 | $0 | $0 |
| 2015 | $11,295 | $462,360 | $0 | $0 |
| 2014 | $11,487 | $458,700 | $0 | $0 |
| 2013 | -- | $541,230 | $113,080 | $428,150 |
Property History
| Date | Event | Price | Change | Sq Ft Price |
|---|---|---|---|---|
| 08/06/2025 08/06/25 | Price Changed | $1,620,000 | -2.7% | $417 / Sq Ft |
| 03/29/2025 03/29/25 | For Sale | $1,665,000 | +101.6% | $429 / Sq Ft |
| 08/31/2015 08/31/15 | Sold | $826,000 | -1.5% | $208 / Sq Ft |
| 07/16/2015 07/16/15 | Pending | -- | -- | -- |
| 06/15/2015 06/15/15 | For Sale | $839,000 | -- | $211 / Sq Ft |
Purchase History
| Date | Type | Sale Price | Title Company |
|---|---|---|---|
| Special Warranty Deed | $636,700 | None Available |
Mortgage History
| Date | Status | Loan Amount | Loan Type |
|---|---|---|---|
| Open | $500,000 | New Conventional | |
| Closed | $100,000 | New Conventional | |
| Closed | $417,000 | New Conventional |
Source: BeachesMLS (Greater Fort Lauderdale)
MLS Number: F10495079
APN: 51-41-04-05-1470
- 8715 NW 41st St
- 8771 NW 41st St
- 3816 NW 88th Terrace
- 4092 NW 88th Terrace
- 8878 SW 59th St
- 3990 NW 85th Ave
- 4038 NW 85th Ave
- 8675 SW 58th St
- 3730 NW 84th Way
- 3800 NW 91st Ave
- 4184 Cascada Cir
- 4284 Cascada Cir
- 4164 Cascada Cir
- 4126 Cascada Cir
- 5737 SW 89th Way
- 3292 NW 82nd Way
- 3133 NW 83rd Way
- 3696 NW 82nd Dr
- 2732 NW 87th Terrace
- 2722 NW 87th Terrace
- 8537 NW 39th Ct
- 3927 NW 84th Way
- 5711 SW 88th Terrace
- 4151 Cascada Cir Unit 4151
- 3190 NW 84th Way
- 3291 NW 82nd Way
- 3909 NW 82nd Dr
- 2952 NW 84th Terrace
- 3991 NW 82nd Ave
- 2907 Tortola Way
- 8280 NW 28th St
- 9690 NW 39th St
- 2666 NW 83rd Way
- 2950 St Thomas Dr
- 2950 St Thomas Dr Unit 2950
- 2938 St Thomas Dr
- 2940 Solano Ave
- 9060 SW 53rd St
- 9200 SW 54th St
- 9361 SW 56th St
