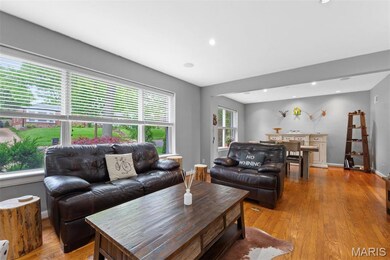
8727 Washington Ave Saint Louis, MO 63124
Highlights
- Deck
- Wood Flooring
- 2 Car Attached Garage
- Recreation Room
- 1 Fireplace
- Patio
About This Home
As of May 2025Location and comfort rarely come in such a perfect package! Tucked away in a charming University City neighborhood of ranch-style homes, this beautifully renovated home stands out with high-end finishes rarely found at this price range. The stunning updated contemporary kitchen features honed granite countertops, maple cabinetry with a blue steel finish, and newer stainless steel appliances. An open floor plan, neutral decor, gleaming hardwood floors, recessed lighting, built-in speakers, and newer tilt-in windows enhance the main level’s modern feel. The first floor features a hall half bath and an elegant full bath features marble flooring, seamless glass shower doors, a built-in niche, a French basin, and a stylish Italian mirror. The walk-out lower level impresses with 9' ceilings, game room, full bathroom, atrium door, built-in bookcases, two cedar closets, and direct access to the 2 car tuck-under garage. Minutes from STL International Airport & Ladue Crossing Shopping Center.
Last Agent to Sell the Property
Dielmann Sotheby's International Realty License #2011006480 Listed on: 05/07/2025

Home Details
Home Type
- Single Family
Est. Annual Taxes
- $3,996
Year Built
- Built in 1950
Lot Details
- 8,999 Sq Ft Lot
- Lot Dimensions are 118x73
Parking
- 2 Car Attached Garage
Home Design
- Brick Exterior Construction
Interior Spaces
- 1,420 Sq Ft Home
- 1-Story Property
- 1 Fireplace
- Living Room
- Dining Room
- Recreation Room
- Basement Fills Entire Space Under The House
Kitchen
- Microwave
- Dishwasher
- Disposal
Flooring
- Wood
- Carpet
Bedrooms and Bathrooms
- 3 Bedrooms
Outdoor Features
- Deck
- Patio
Schools
- Flynn Park Elem. Elementary School
- Brittany Woods Middle School
- University City Sr. High School
Utilities
- Forced Air Heating and Cooling System
Listing and Financial Details
- Assessor Parcel Number 18L-64-0215
Ownership History
Purchase Details
Home Financials for this Owner
Home Financials are based on the most recent Mortgage that was taken out on this home.Purchase Details
Home Financials for this Owner
Home Financials are based on the most recent Mortgage that was taken out on this home.Purchase Details
Home Financials for this Owner
Home Financials are based on the most recent Mortgage that was taken out on this home.Purchase Details
Home Financials for this Owner
Home Financials are based on the most recent Mortgage that was taken out on this home.Purchase Details
Similar Homes in Saint Louis, MO
Home Values in the Area
Average Home Value in this Area
Purchase History
| Date | Type | Sale Price | Title Company |
|---|---|---|---|
| Warranty Deed | -- | Title Premier | |
| Warranty Deed | $262,500 | Investors Title Co Clayton | |
| Warranty Deed | $230,000 | -- | |
| Warranty Deed | $200,000 | -- | |
| Personal Reps Deed | $175,000 | -- |
Mortgage History
| Date | Status | Loan Amount | Loan Type |
|---|---|---|---|
| Open | $372,000 | New Conventional | |
| Previous Owner | $210,000 | New Conventional | |
| Previous Owner | $184,000 | Purchase Money Mortgage | |
| Previous Owner | $418,500 | No Value Available | |
| Closed | $23,000 | No Value Available |
Property History
| Date | Event | Price | Change | Sq Ft Price |
|---|---|---|---|---|
| 05/29/2025 05/29/25 | Sold | -- | -- | -- |
| 05/20/2025 05/20/25 | Pending | -- | -- | -- |
| 05/07/2025 05/07/25 | For Sale | $425,000 | 0.0% | $299 / Sq Ft |
| 05/06/2025 05/06/25 | Price Changed | $425,000 | -- | $299 / Sq Ft |
| 04/22/2025 04/22/25 | Off Market | -- | -- | -- |
Tax History Compared to Growth
Tax History
| Year | Tax Paid | Tax Assessment Tax Assessment Total Assessment is a certain percentage of the fair market value that is determined by local assessors to be the total taxable value of land and additions on the property. | Land | Improvement |
|---|---|---|---|---|
| 2023 | $3,996 | $56,000 | $28,730 | $27,270 |
| 2022 | $4,125 | $54,000 | $28,730 | $25,270 |
| 2021 | $4,083 | $54,000 | $28,730 | $25,270 |
| 2020 | $3,944 | $50,840 | $26,600 | $24,240 |
| 2019 | $3,910 | $50,840 | $26,600 | $24,240 |
| 2018 | $3,669 | $44,080 | $19,950 | $24,130 |
| 2017 | $3,676 | $44,080 | $19,950 | $24,130 |
| 2016 | $3,653 | $41,920 | $16,630 | $25,290 |
| 2015 | $3,664 | $41,920 | $16,630 | $25,290 |
| 2014 | $3,848 | $43,290 | $12,430 | $30,860 |
Agents Affiliated with this Home
-
Sam Hall

Seller's Agent in 2025
Sam Hall
Dielmann Sotheby's International Realty
(314) 596-8069
42 in this area
391 Total Sales
-
Mark Gellman

Buyer's Agent in 2025
Mark Gellman
EXP Realty, LLC
(314) 578-1123
63 in this area
2,489 Total Sales
Map
Source: MARIS MLS
MLS Number: MIS25025128
APN: 18L-64-0215
- 2 Almont Acres
- 24 Rio Vista Dr
- 21 Rio Vista Dr
- 4 Pricemont Dr
- 46 Enfield Rd
- 43 Highgate Rd
- 5 Delcrest Ct Unit 101
- 5 Delcrest Ct Unit 203
- 2 Delcrest Ct Unit 201
- 5 Bon Aire Dr
- 9 Sumac Ln
- 7 Robin Hill Ln
- 8631 Old Bonhomme Rd Unit 1G
- 900 Alanson Dr
- 710 Villa Place Ct
- 928 Golf Course Dr
- 8618 Spoon Dr
- 466 S Price Rd
- 4 Briarcliff
- 726 Candlelight Ln






