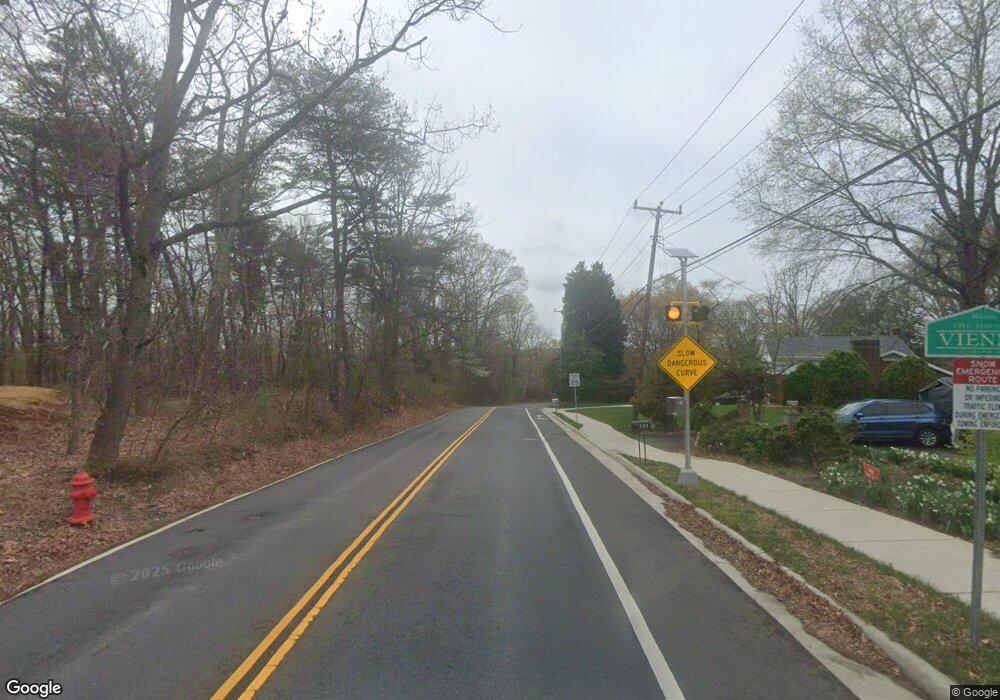8728 #BASEMENT Old Courthouse Rd Unit BASEMENT Vienna, VA 22182
Tysons Corner NeighborhoodHighlights
- Open Floorplan
- Colonial Architecture
- Garden View
- Westbriar Elementary School Rated A
- Main Floor Bedroom
- No HOA
About This Home
Welcome home to this beautifully finished lower-level apartment! Newly created in 2025 with full permits, this private unit offers its own entrance and true full-service living. Inside, you'll find a spacious full kitchen, in-unit laundry, and two generously sized bedrooms with egress windows. The GORGEOUS full bath, fresh white paint, LVP flooring, and gas cooking all add to the modern appeal.
Enjoy the comfort of having your own dedicated outdoor space, thoughtfully separated from the main yard and set away from the road. Located just minutes from Tysons Corner—with endless options for shopping, dining, and entertainment—and offering easy access to major commuter routes. A bus stop sits just steps from your front door, and plentiful street parking is available right out front.
Most utilities included—an exceptional value for such a unique and welcoming home.
Listing Agent
(202) 341-4151 renee@houseswithrenee.com Real Broker, LLC License #0225210976 Listed on: 11/24/2025

Home Details
Home Type
- Single Family
Year Built
- Built in 1965 | Remodeled in 2025
Lot Details
- 0.36 Acre Lot
- Infill Lot
- Northeast Facing Home
- Wire Fence
- Level Lot
- Back Yard Fenced
- Property is in excellent condition
- Property is zoned 130
Parking
- On-Street Parking
Home Design
- Colonial Architecture
- Brick Exterior Construction
- Block Foundation
- Shingle Roof
- Composition Roof
- Aluminum Siding
Interior Spaces
- 2,240 Sq Ft Home
- Property has 1 Level
- Open Floorplan
- Double Hung Windows
- Living Room
- Combination Kitchen and Dining Room
- Garden Views
- Basement Fills Entire Space Under The House
Kitchen
- Stove
- Built-In Microwave
- Dishwasher
Flooring
- Ceramic Tile
- Luxury Vinyl Plank Tile
Bedrooms and Bathrooms
- 2 Main Level Bedrooms
- 1 Full Bathroom
- Soaking Tub
- Walk-in Shower
Laundry
- Laundry Room
- Laundry on main level
- Dryer
- Washer
Schools
- Westbriar Elementary School
- Kilmer Middle School
- Marshall High School
Utilities
- Forced Air Heating and Cooling System
- Natural Gas Water Heater
- Municipal Trash
Additional Features
- Grab Bars
- Energy-Efficient Windows
Listing and Financial Details
- Residential Lease
- Security Deposit $2,500
- Tenant pays for internet
- Rent includes electricity, gas, trash removal, water, sewer
- No Smoking Allowed
- 18-Month Min and 36-Month Max Lease Term
- Available 12/15/25
- $50 Application Fee
- Assessor Parcel Number 0293 11 0167
Community Details
Overview
- No Home Owners Association
- Tysons Green Subdivision, General Floorplan
Pet Policy
- Pets allowed on a case-by-case basis
- Pet Deposit $500
Map
Source: Bright MLS
MLS Number: VAFX2279968
- 8711 Westwood Dr
- 401 Old Courthouse Rd NE
- 305 Old Courthouse Rd NE
- 1711 Drewlaine Dr
- 239 Old Courthouse Rd NE
- 8601 Raglan Rd
- 244 Old Courthouse Rd NE
- 1725 Creek Crossing Rd
- 908 Fairway Dr NE
- 103 Saint Andrews Dr NE
- 2113 Chain Bridge Rd
- 9132 Ermantrude Ct
- 104 Mashie Ct SE
- 153 East St NE
- 508 Nelson Dr NE
- 627 Hine St SE
- 1650 Silver Hill Dr Unit 1206
- 1650 Silver Hill Dr Unit 2201
- 1650 Silver Hill Dr Unit 1007
- 1650 Silver Hill Dr Unit 1403
- 402 Old Courthouse Rd NE
- 8601 Raglan Rd
- 8526 Raglan Rd
- 1707 Tyvale Ct
- 1723 Gosnell Rd Unit FL1-ID8541A
- 1723 Gosnell Rd Unit FL3-ID8422A
- 1723 Gosnell Rd Unit FL2-ID8550A
- 1723 Gosnell Rd Unit FL1-ID8589A
- 1723 Gosnell Rd Unit FL0-ID8406A
- 1723 Gosnell Rd Unit FL2-ID8473A
- 1723 Gosnell Rd Unit FL1-ID8174A
- 1723 Gosnell Rd Unit FL2-ID8195A
- 1723 Gosnell Rd Unit FL1-ID8400A
- 1723 Gosnell Rd Unit FL3-ID8060A
- 1723 Gosnell Rd Unit FL1-ID8133A
- 1723 Gosnell Rd Unit FL1-ID8545A
- 1723 Gosnell Rd Unit FL1-ID6914A
- 2177 Chain Bridge Rd
- 1847 Brenthill Way
- 2113 Chain Bridge Rd
