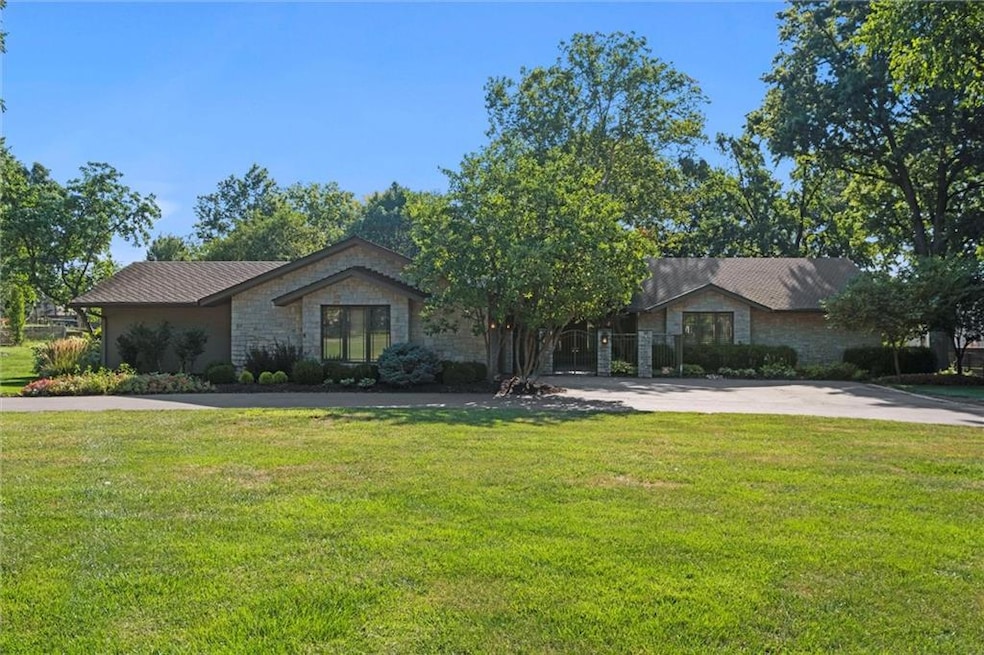
8728 Delmar St Prairie Village, KS 66207
Estimated payment $8,317/month
Highlights
- 40,511 Sq Ft lot
- Custom Closet System
- Marble Flooring
- Briarwood Elementary School Rated A
- Contemporary Architecture
- 5-minute walk to Franklin Park
About This Home
This exquisite ranch home, nestled in one of Prairie Village’s most sought-after yet tranquil neighborhoods, offers a refined and sophisticated living experience. Constructed with meticulous attention to detail, the owner has crafted a unique home that exudes timeless elegance.
Throughout the property, custom details are evident, showcasing the owner’s commitment to creating a personalized and distinctive living space. The kitchen is a chef’s paradise, featuring optimal flow, black granite countertops, and an elegant contrast of lighter wood cabinetry. It incorporates a French door refrigerator and a mini refrigerator, creating a seamless blend of culinary and storage spaces.
A butcher block kitchen island, equipped with a high-performance cooktop, harmoniously connects the kitchen to the informal dining area and a cozy TV or lounge room. The vaulted ceiling and skylights in the office/den, along with the expansive windows overlooking the serene backyard, provide ample natural light.
While this home uniquely accommodates a large primary bedroom, vaulted ceiling with exposed beams and large windows, it also features an en-suite bathroom with custom marble flooring, a separate shower, and a jacuzzi tub. Additionally, a grand custom walk-in closet ensures ample storage space. MLS states this home is 2 bedroom but it is actually 1 bedroom with 1 non-conforming bedroom with adjacent bathroom.
This home is ideal for empty nesters, individuals seeking to downsize, or anyone seeking a peaceful and tranquil lifestyle. With over 4,100 square feet of living space on the main level, it provides ample room for hosting holiday gatherings. Furthermore, the additional 2,000 square feet of unfinished space in the basement can be customized to accommodate an additional living quarter, aligning with the owner’s unique style and preferences.
Listing Agent
ReeceNichols -The Village Brokerage Phone: 913-302-1882 License #2022021211 Listed on: 08/04/2025

Home Details
Home Type
- Single Family
Est. Annual Taxes
- $20,958
Year Built
- Built in 1968
Lot Details
- 0.93 Acre Lot
- Sprinkler System
Parking
- 2 Car Attached Garage
Home Design
- Contemporary Architecture
- Ranch Style House
- Shake Roof
Interior Spaces
- 4,159 Sq Ft Home
- Mud Room
- Family Room with Fireplace
- Great Room
- Separate Formal Living Room
- Formal Dining Room
- Open Floorplan
- Home Office
- Library
- Workshop
- Unfinished Basement
- Basement Window Egress
- Smart Thermostat
Kitchen
- Eat-In Kitchen
- Double Oven
- Gas Range
- Dishwasher
- Kitchen Island
- Wood Stained Kitchen Cabinets
- Disposal
Flooring
- Wood
- Carpet
- Marble
- Ceramic Tile
Bedrooms and Bathrooms
- 1 Primary Bedroom on Main
- Custom Closet System
- Walk-In Closet
- Spa Bath
Laundry
- Laundry Room
- Laundry on main level
Schools
- Briarwood Elementary School
- Sm East High School
Additional Features
- Porch
- City Lot
- Central Air
Community Details
- Property has a Home Owners Association
- Somerset Manor Subdivision
Listing and Financial Details
- Assessor Parcel Number OP70500003-0004
- $0 special tax assessment
Map
Home Values in the Area
Average Home Value in this Area
Tax History
| Year | Tax Paid | Tax Assessment Tax Assessment Total Assessment is a certain percentage of the fair market value that is determined by local assessors to be the total taxable value of land and additions on the property. | Land | Improvement |
|---|---|---|---|---|
| 2024 | $20,958 | $180,343 | $51,066 | $129,277 |
| 2023 | $19,562 | $167,808 | $46,424 | $121,384 |
| 2022 | $16,109 | $137,541 | $42,217 | $95,324 |
| 2021 | $15,287 | $124,453 | $38,365 | $86,088 |
| 2020 | $14,276 | $114,574 | $38,365 | $76,209 |
| 2019 | $13,145 | $104,592 | $38,365 | $66,227 |
| 2018 | $12,142 | $96,059 | $38,365 | $57,694 |
| 2017 | $11,868 | $92,506 | $38,365 | $54,141 |
| 2016 | $11,478 | $88,102 | $29,516 | $58,586 |
| 2015 | $10,928 | $84,410 | $29,516 | $54,894 |
| 2013 | -- | $79,453 | $20,593 | $58,860 |
Property History
| Date | Event | Price | Change | Sq Ft Price |
|---|---|---|---|---|
| 08/08/2025 08/08/25 | Pending | -- | -- | -- |
| 08/06/2025 08/06/25 | For Sale | $1,200,000 | 0.0% | $289 / Sq Ft |
| 08/05/2025 08/05/25 | Price Changed | $1,200,000 | -- | $289 / Sq Ft |
Similar Home in Prairie Village, KS
Source: Heartland MLS
MLS Number: 2567216
APN: OP70500003-0004
- 8911 Catalina Dr
- 8900 Linden Dr
- 4707 W 86th St
- 8919 Mission Rd
- 9105 Roe Ave
- 3912 W 85th St
- 8821 Birch Ln
- 3903 W 84th Terrace
- 3907 W 84th Terrace
- 3409 W 91st St
- 8361 Somerset Dr Unit 201
- 3906 W 84th Terrace
- 3902 W 84th Terrace
- 3511 W 92nd St
- 4404 W 93rd St
- 3520 W 93rd St
- 9317 Catalina St
- 9308 Alhambra St
- 3808 W 83rd Terrace
- 8932 Nall Ave






