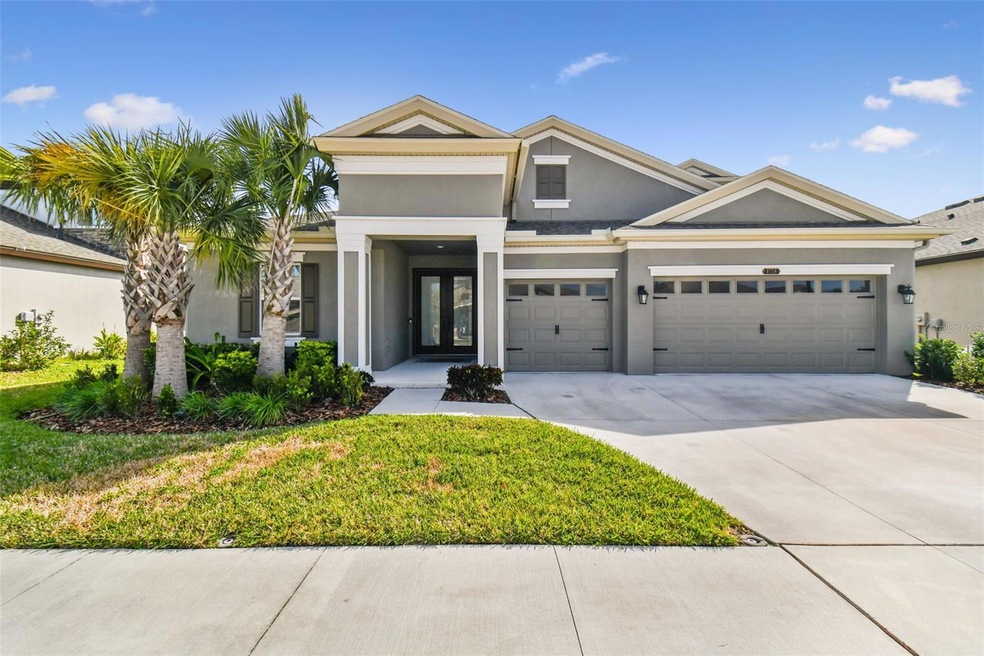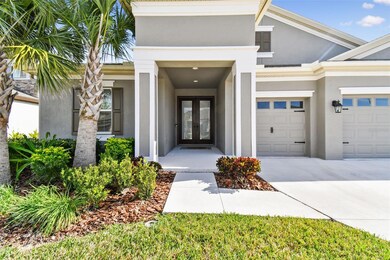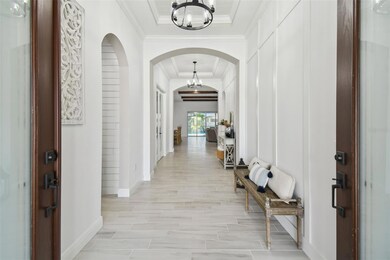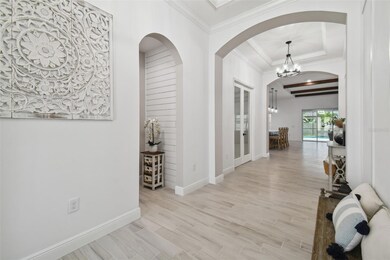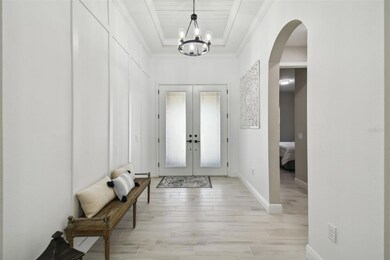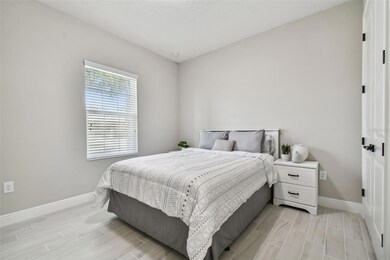
8728 Emeraldwood Way Land O' Lakes, FL 34637
Connerton Village NeighborhoodEstimated Value: $694,000 - $992,000
Highlights
- Screened Pool
- Open Floorplan
- Main Floor Primary Bedroom
- Land O' Lakes High School Rated A
- Wood Flooring
- High Ceiling
About This Home
As of February 2024Stunning move in ready Bayshore II floorplan shows better than a model. This two-story POOL home boasts 4 bedrooms, 4 baths, a home office and bonus room. Entering the double doors into the double foyer you will be impressed with the freshly painted home featuring 11.4ft soaring ceilings, 8ft doors throughout the main floor, custom light fixtures, tray ceilings with shiplap, decorative wood molding accent walls and wood look tile throughout the entire home. Left of the foyer is a hall with shiplap accent wall that leads to the bedroom & full bath featuring upgraded light fixture, upgraded faucet, framed mirror and tub with tile to the ceiling. Further down the foyer, the double glass doors lead to the private home office featuring tray ceiling, crown molding & custom light fixture. Foyer opens to the heart of the home, with open concept living, providing a view of the pool from all angles, perfect for entertaining friends and family. Grand room features decorative tile TV accent wall, gorgeous wood ceiling beams open to the dining room featuring custom chandelier & decorative wood moldings. STUNNING, HIGHLY UPGRADED KITCHEN is a masterpiece perfect for entertaining, featuring EXTENDED ISLAND with double sided cabinets, extended table, QUARTZ COUNTERTOPS, and dramatic PENDANT LIGHT FIXTURES. Kitchen features UPGRADED GE PROFILE APPLIANCES, STAINLESS STEEL FRIDGE, MICROWAVE WALL OVEN COMBO, GAS COOKTOP with CUSTOM WOOD RANGE HOOD, 42" cabinets, TILE BACKSPLASH & upgraded RECTANGULAR SINK and corner PANTRY. Left of the GRAND ROOM is the arched entryway to the owner's retreat featuring custom light fixture, double walk-in closets. Owner's bathroom features DOUBLE SINKS, QUARTZ COUNTERTOPS, SOAKER TUB, walk-in shower with floor to ceiling tile, linen closet with built-in wood shelves & private water closet. The dream laundry room features, laundry tub, butcher block countertop, backsplash & custom cabinetry. The home provides a four-way split floor plan allowing for complete privacy for the owner's suite & the additional bedrooms, the 3rd bedroom is down the hall from the laundry room & also has a full bathroom with upgraded quartz counters, custom lighting, framed mirror & walk in shower with floor to ceiling tiles and glass shower door. The upper-level features wood look tile, a bedroom with double closets, full bathroom with framed mirror, custom light fixture, upgraded faucet & tub tile to the ceiling. The spacious Bonus room is currently being used as a gym & can be used as an additional living room. Down the wood stairs to the grand room & through the custom 18-foot-wide sliders you are greeted with Florida living at its finest. Welcome to your own private oasis with this newly built screened pool and spacious spa with dramatic spill over, 6 ft sun shelf, travertine pavers, extended lanai & outdoor fans, this grand space is perfect for gathering with friends and neighbors and enjoying a BBQ with the natural gas grill. The 30 x12 pool is 5.5 ft deep at its deepest point, blue sparkle pebble tec finish with lifetime warranty aqua link automation, Jandy pool equipment, AquaPure chlorinator & gas heater for the pool & spa. Additional features: reclaimed water for irrigation, Culligan water softener & whole home water filtration system, reverse osmosis & upgraded landscaping for curb appeal. Award winning Connerton Community boasts a resort-style pool & splash park, basketball, tennis, volleyball, fitness center & nature trails.
Last Agent to Sell the Property
CHARLES RUTENBERG REALTY INC Brokerage Phone: 866-580-6402 License #3272394 Listed on: 01/12/2024

Home Details
Home Type
- Single Family
Est. Annual Taxes
- $9,500
Year Built
- Built in 2022
Lot Details
- 8,400 Sq Ft Lot
- Northwest Facing Home
- Property is zoned MPUD
HOA Fees
- $87 Monthly HOA Fees
Parking
- 3 Car Attached Garage
Home Design
- Bi-Level Home
- Slab Foundation
- Wood Frame Construction
- Shingle Roof
- Block Exterior
Interior Spaces
- 3,198 Sq Ft Home
- Open Floorplan
- High Ceiling
- Ceiling Fan
- Window Treatments
- In Wall Pest System
- Laundry Room
Kitchen
- Built-In Oven
- Cooktop with Range Hood
- Microwave
- Dishwasher
- Stone Countertops
- Disposal
Flooring
- Wood
- Tile
Bedrooms and Bathrooms
- 4 Bedrooms
- Primary Bedroom on Main
- Walk-In Closet
- 4 Full Bathrooms
Eco-Friendly Details
- Reclaimed Water Irrigation System
Pool
- Screened Pool
- Heated In Ground Pool
- Heated Spa
- In Ground Spa
- Gunite Pool
- Fence Around Pool
- Chlorine Free
- Pool Tile
- Pool Lighting
Outdoor Features
- Enclosed patio or porch
- Rain Gutters
Schools
- Connerton Elementary School
- Pine View Middle School
- Land O' Lakes High School
Utilities
- Central Heating and Cooling System
- Natural Gas Connected
- Gas Water Heater
- Water Softener
- Cable TV Available
Community Details
- Greenacre Properties, Inc. / Tasha Mcalister Association, Phone Number (813) 600-1100
- Built by Homes By WestBay, LLC
- Connerton Vlg 2 Phs 1A & 2A Pc Subdivision, Bayshore Ii Floorplan
Listing and Financial Details
- Visit Down Payment Resource Website
- Legal Lot and Block 13 / 54
- Assessor Parcel Number 25-25-18-0170-05400-0130
- $2,981 per year additional tax assessments
Ownership History
Purchase Details
Home Financials for this Owner
Home Financials are based on the most recent Mortgage that was taken out on this home.Purchase Details
Home Financials for this Owner
Home Financials are based on the most recent Mortgage that was taken out on this home.Similar Homes in Land O' Lakes, FL
Home Values in the Area
Average Home Value in this Area
Purchase History
| Date | Buyer | Sale Price | Title Company |
|---|---|---|---|
| Kapoor Seema U | $874,400 | Nona Title Inc | |
| Emeterio Yeison Ramon | $668,400 | Sunset Park Title |
Mortgage History
| Date | Status | Borrower | Loan Amount |
|---|---|---|---|
| Previous Owner | Emeterio Yeison Ramon | $468,358 |
Property History
| Date | Event | Price | Change | Sq Ft Price |
|---|---|---|---|---|
| 02/26/2024 02/26/24 | Sold | $874,350 | -5.5% | $273 / Sq Ft |
| 02/01/2024 02/01/24 | Pending | -- | -- | -- |
| 01/12/2024 01/12/24 | For Sale | $925,000 | +38.4% | $289 / Sq Ft |
| 11/29/2022 11/29/22 | Sold | $668,359 | 0.0% | $209 / Sq Ft |
| 01/26/2022 01/26/22 | Pending | -- | -- | -- |
| 01/26/2022 01/26/22 | For Sale | $668,359 | -- | $209 / Sq Ft |
Tax History Compared to Growth
Tax History
| Year | Tax Paid | Tax Assessment Tax Assessment Total Assessment is a certain percentage of the fair market value that is determined by local assessors to be the total taxable value of land and additions on the property. | Land | Improvement |
|---|---|---|---|---|
| 2024 | $3,222 | $590,970 | -- | -- |
| 2023 | $3,176 | $547,687 | $89,896 | $457,791 |
| 2022 | $4,159 | $74,936 | $74,936 | $0 |
| 2021 | $3,743 | $67,224 | $0 | $0 |
| 2020 | $3,546 | $39,780 | $0 | $0 |
| 2019 | $3,101 | $15,912 | $0 | $0 |
Agents Affiliated with this Home
-
Susan Najar

Seller's Agent in 2024
Susan Najar
CHARLES RUTENBERG REALTY INC
(813) 545-8319
110 in this area
164 Total Sales
-
Stellar Non-Member Agent
S
Buyer's Agent in 2024
Stellar Non-Member Agent
FL_MFRMLS
-
Scott Teal

Seller's Agent in 2022
Scott Teal
HOMES BY WESTBAY REALTY
(813) 438-3838
4 in this area
94 Total Sales
Map
Source: Stellar MLS
MLS Number: T3496155
APN: 25-25-18-0170-05400-0130
- 8717 Emeraldwood Way
- 21642 Emory Oak Place
- 8766 Shadyside Ln
- 9317 Bella Vita Cir
- 9323 Bella Vita Cir
- 9244 Bella Vita Cir
- 9157 Bella Vita Cir
- 21832 Crest Meadow Dr
- 21874 Crest Meadow Dr
- 22294 Storybook Cabin Way
- 22229 Storybook Cabin Way
- 8887 Little Bluestem Dr
- 22547 Storybook Cabin Way
- 8849 Little Bluestem Dr
- 8413 Swiss Chard Cir
- 21627 Pearl Crescent Ct
- 8578 Gibbons Grove Loop
- 8319 Swiss Chard Cir
- 8945 Bella Vita Cir
- 9173 Shadyside Ln
- 8728 Emeraldwood Way
- 8744 Emeraldwood Way
- 8733 Emeraldwood Way
- 8700 Emeraldwood Way
- 8716 Emeraldwood Way
- 8745 Emeraldwood Way
- 8701 White Sage Way
- 8772 Emeraldwood Way
- 8763 White Sage Way
- 8751 White Sage Way
- 8739 White Sage Way
- 8715 White Sage Way
- 8727 White Sage Way
- 8757 Emeraldwood Way
- 8775 White Sage Way
- 21688 Emory Oak Place
- 8760 Emeraldwood Way
- 21700 Emory Oak Place
- 8786 Emeraldwood Way
- 8771 Emeraldwood Way
