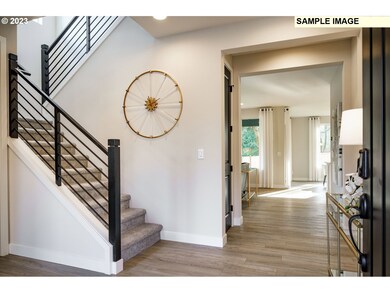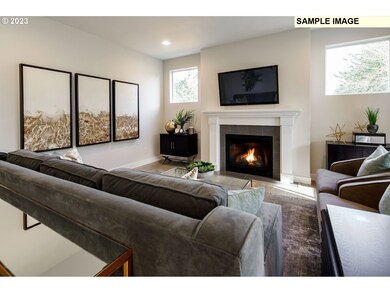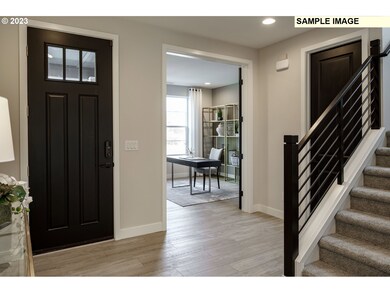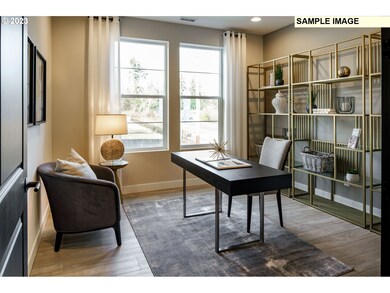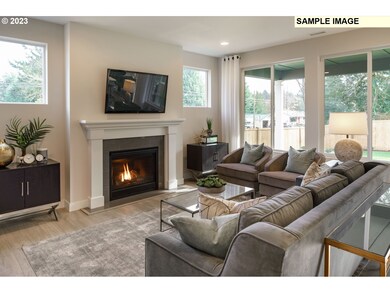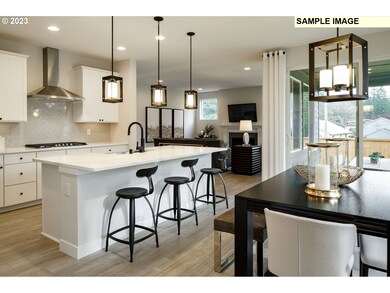8729 S 4th Way Ridgefield, WA 98642
Estimated payment $3,735/month
Highlights
- Basketball Court
- View of Trees or Woods
- Modern Architecture
- New Construction
- Adjacent to Greenbelt
- Bonus Room
About This Home
Ask about our special financing incentive with our preferred lender!!! The Quincy greets you with a charming entry foyer. The open great room includes the chef kitchen layout, cafe, and gathering room. Homeowners will love the Pulte Planning Center to stay organized and the Everyday Entry creating a comfortable drop zone from the garage. The second floor hosts a game room, 4 bedrooms, each with walk-in closet and window letting in natural light. Just minutes from Costco, in-and-out burger, Tri-Mountain golf course, and historic downtown Ridgefield (Virtual Tour is of model not actual home.) *Use Google Maps to navigate to community/homesite. Open Monday-Sunday 10-6PM!
Listing Agent
Pulte Homes of Washington Brokerage Email: tauna.wahl@pulte.com License #125325 Listed on: 09/14/2025

Co-Listing Agent
Pulte Homes of Washington Brokerage Email: tauna.wahl@pulte.com License #23015563
Home Details
Home Type
- Single Family
Est. Annual Taxes
- $308
Year Built
- Built in 2025 | New Construction
Lot Details
- 5,227 Sq Ft Lot
- Adjacent to Greenbelt
- Landscaped
- Level Lot
- Sprinkler System
- Cleared Lot
- Private Yard
- Property is zoned RLD-6
HOA Fees
- $80 Monthly HOA Fees
Parking
- 2 Car Attached Garage
- Garage on Main Level
- Garage Door Opener
- Driveway
Property Views
- Woods
- Seasonal
Home Design
- Proposed Property
- Modern Architecture
- Pillar, Post or Pier Foundation
- Shingle Roof
- Composition Roof
- Cement Siding
- Stone Siding
- Concrete Perimeter Foundation
Interior Spaces
- 2,812 Sq Ft Home
- 2-Story Property
- High Ceiling
- Electric Fireplace
- Double Pane Windows
- Vinyl Clad Windows
- Family Room
- Living Room
- Dining Room
- Den
- Bonus Room
- Wall to Wall Carpet
- Crawl Space
- Laundry Room
Kitchen
- Built-In Oven
- Cooktop with Range Hood
- Microwave
- Dishwasher
- Stainless Steel Appliances
- Kitchen Island
- Quartz Countertops
- Tile Countertops
- Disposal
Bedrooms and Bathrooms
- 4 Bedrooms
- Walk-in Shower
- Built-In Bathroom Cabinets
Accessible Home Design
- Low Kitchen Cabinetry
- Accessibility Features
- Accessible Parking
Outdoor Features
- Basketball Court
- Covered Patio or Porch
Schools
- South Ridge Elementary School
- View Ridge Middle School
- Ridgefield High School
Utilities
- Cooling Available
- 95% Forced Air Heating System
- Heat Pump System
- Electric Water Heater
- High Speed Internet
Listing and Financial Details
- Builder Warranty
- Home warranty included in the sale of the property
- Assessor Parcel Number 986069037
Community Details
Overview
- $175 One-Time Secondary Association Fee
- Rolling Rock Community Managment Association, Phone Number (503) 330-2405
- Meadowview Subdivision
- Greenbelt
Recreation
- Community Basketball Court
Additional Features
- Common Area
- Resident Manager or Management On Site
Map
Home Values in the Area
Average Home Value in this Area
Tax History
| Year | Tax Paid | Tax Assessment Tax Assessment Total Assessment is a certain percentage of the fair market value that is determined by local assessors to be the total taxable value of land and additions on the property. | Land | Improvement |
|---|---|---|---|---|
| 2025 | $308 | $33,880 | $33,880 | -- |
Property History
| Date | Event | Price | List to Sale | Price per Sq Ft |
|---|---|---|---|---|
| 09/15/2025 09/15/25 | Pending | -- | -- | -- |
| 09/14/2025 09/14/25 | For Sale | $688,608 | -- | $245 / Sq Ft |
Purchase History
| Date | Type | Sale Price | Title Company |
|---|---|---|---|
| Warranty Deed | $6,800,000 | First American Title |
Source: Regional Multiple Listing Service (RMLS)
MLS Number: 575969602
APN: 986069-037
- 8737 S 4th Way
- 2600 S 6th Way
- 2606 S 6th Way
- 2610 S 6th Way
- 2603 S 6th Way
- 2611 6th Way
- 2611 S 6th Way
- 2510 S 6th Way
- 2502 S 6th Way
- 2602 S 7th Way
- 8720 S 4th Way
- 2605 S 7th Way
- 2609 S 7th Way
- 625 S 26th Place
- 701 S 26th Place
- 6937 N Madison Cir
- 2601 S 8th Way
- 2605 S 8th Way
- 0 S 4th Dr Unit NWM2447465
- 0 S 4th Dr Unit 11605500

