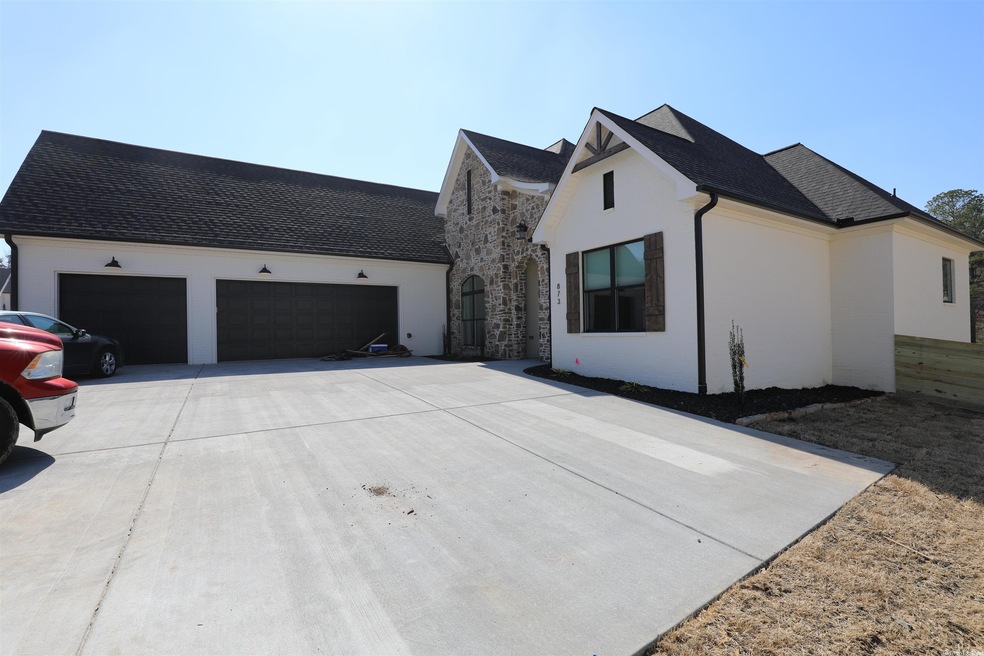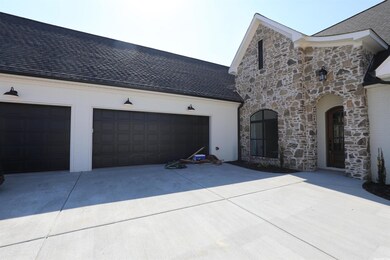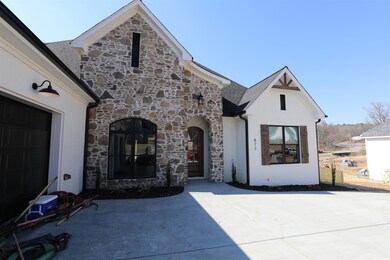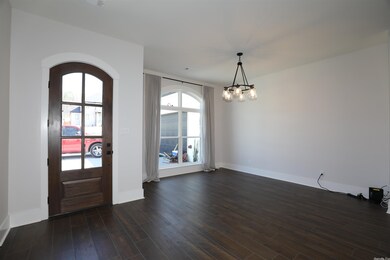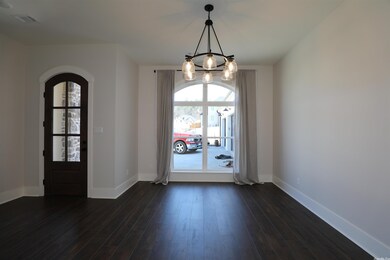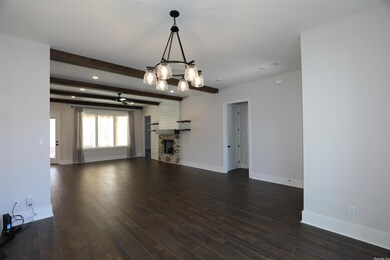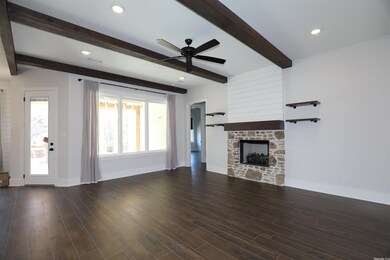
873 Belle Grove Loop Benton, AR 72019
Highlights
- New Construction
- 0.69 Acre Lot
- Wood Flooring
- Benton Middle School Rated A-
- Craftsman Architecture
- Main Floor Primary Bedroom
About This Home
As of March 2022Picture Perfect... Custom Built Home... Amenities include: Approximately 2920 sf, 4 Bedrooms, 3 Bathrooms, Open Concept Floor Plan, Large Living Room with gas log fireplace, Nice Kitchen with a lot of Cabinets and large Island, Gas Drop in range, Wall Oven, Pantry, Split Bedroom Floorplan, Large Master Bedroom, Large Custom Master Closet, Custom Tile Shower, Hardwood flooring, Laundry Room, Bonus room, Kitchen/Dining Combo, Nice Level Yard, Covered Patio, 3 Car Garage, Benton Schools, and Much More..
Home Details
Home Type
- Single Family
Est. Annual Taxes
- $4,000
Year Built
- Built in 2022 | New Construction
Lot Details
- 0.69 Acre Lot
- Landscaped
- Level Lot
- Sprinkler System
- Property is zoned Resd
HOA Fees
- $21 Monthly HOA Fees
Home Design
- Craftsman Architecture
- Brick Exterior Construction
- Slab Foundation
- Architectural Shingle Roof
- Ridge Vents on the Roof
- Composition Roof
- Stone Exterior Construction
Interior Spaces
- 2,920 Sq Ft Home
- 1.5-Story Property
- Ceiling Fan
- Gas Log Fireplace
- Insulated Windows
- Insulated Doors
- Family Room
- Open Floorplan
- Bonus Room
- Attic Floors
Kitchen
- Breakfast Bar
- Built-In Oven
- Gas Range
- Microwave
- Plumbed For Ice Maker
- Dishwasher
- Disposal
Flooring
- Wood
- Carpet
- Tile
Bedrooms and Bathrooms
- 4 Bedrooms
- Primary Bedroom on Main
- Walk-In Closet
- 3 Full Bathrooms
- Walk-in Shower
Laundry
- Laundry Room
- Washer Hookup
Home Security
- Fire and Smoke Detector
- Termite Clearance
Parking
- 3 Car Garage
- Automatic Garage Door Opener
Outdoor Features
- Patio
- Porch
Schools
- Benton Elementary And Middle School
- Benton High School
Utilities
- Forced Air Zoned Heating and Cooling System
- Ductless Heating Or Cooling System
- Heat Pump System
- Gas Water Heater
Listing and Financial Details
- Builder Warranty
- Assessor Parcel Number 800-64240-003
- $400 per year additional tax assessments
Ownership History
Purchase Details
Home Financials for this Owner
Home Financials are based on the most recent Mortgage that was taken out on this home.Similar Homes in Benton, AR
Home Values in the Area
Average Home Value in this Area
Purchase History
| Date | Type | Sale Price | Title Company |
|---|---|---|---|
| Warranty Deed | $62,500 | First National Title Company |
Mortgage History
| Date | Status | Loan Amount | Loan Type |
|---|---|---|---|
| Open | $475,000 | New Conventional | |
| Closed | $391,000 | Construction |
Property History
| Date | Event | Price | Change | Sq Ft Price |
|---|---|---|---|---|
| 06/02/2025 06/02/25 | For Sale | $580,000 | +15.4% | $193 / Sq Ft |
| 03/04/2022 03/04/22 | Sold | $502,500 | 0.0% | $172 / Sq Ft |
| 02/03/2022 02/03/22 | Pending | -- | -- | -- |
| 08/19/2021 08/19/21 | For Sale | $502,500 | -- | $172 / Sq Ft |
Tax History Compared to Growth
Tax History
| Year | Tax Paid | Tax Assessment Tax Assessment Total Assessment is a certain percentage of the fair market value that is determined by local assessors to be the total taxable value of land and additions on the property. | Land | Improvement |
|---|---|---|---|---|
| 2024 | $5,536 | $97,637 | $12,600 | $85,037 |
| 2023 | $5,384 | $12,600 | $12,600 | $0 |
| 2022 | $1,098 | $12,600 | $12,600 | $0 |
| 2021 | $1,098 | $12,600 | $12,600 | $0 |
| 2020 | $749 | $6,300 | $6,300 | $0 |
Agents Affiliated with this Home
-
Amy McGavran

Seller's Agent in 2025
Amy McGavran
Century 21 Parker & Scroggins Realty - Benton
(501) 350-1256
28 in this area
93 Total Sales
-
Layne Penfield

Seller's Agent in 2022
Layne Penfield
Baxley-Penfield-Moudy Realtors
(501) 993-3583
50 in this area
393 Total Sales
-
Jesse Baxley

Buyer's Agent in 2022
Jesse Baxley
Baxley-Penfield-Moudy Realtors
(501) 860-4930
64 in this area
138 Total Sales
Map
Source: Cooperative Arkansas REALTORS® MLS
MLS Number: 22003691
APN: 800-64240-003
- 414 Beverly
- 1419 River Point Ct
- 1410 Rock Creek Dr
- 422 Sharron Oaks Ct
- 615 Miller Cove
- 1011 Miller Cove
- 722 Maia Loop
- 520 Ruth
- 609 Earle Dr
- 701 Shenandoah
- 30 Acres Interstate 30
- 3002 Frendall
- 1212 Kenwood
- 1108 Kenwood
- 2806 Sundance Cir
- 1004 Stamford Dr
- TBD W Longhills
- 1114 Churchill Dr
- 513 Highway 5
- 513 Highway 5
